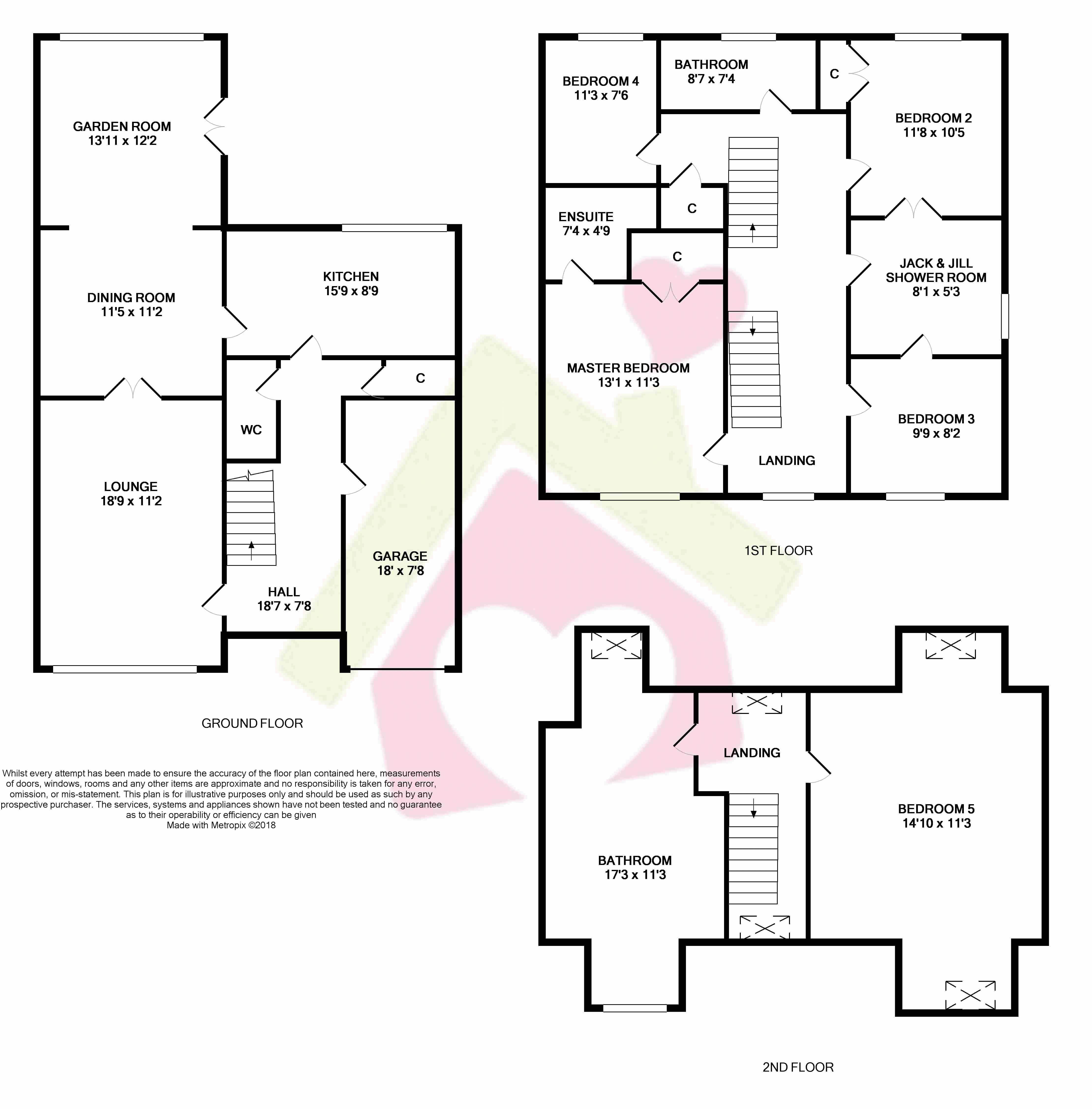Villa for sale in Ayr KA8, 5 Bedroom
Quick Summary
- Property Type:
- Villa
- Status:
- For sale
- Price
- £ 260,000
- Beds:
- 5
- Baths:
- 5
- Recepts:
- 3
- County
- South Ayrshire
- Town
- Ayr
- Outcode
- KA8
- Location
- 47 Kings Park, Ayr KA8
- Marketed By:
- Donald Ross Estate Agents Ltd
- Posted
- 2018-10-27
- KA8 Rating:
- More Info?
- Please contact Donald Ross Estate Agents Ltd on 01292 373953 or Request Details
Property Description
A truly outstanding larger style five bedroom modern detached villa with driveway, garage and south facing gardens situated within a popular residential development on the fringes of Ayr and Prestwick town centre.
Number 47 is a superb five bedroom modern detached villa offering spacious and flexible family accommodation over three levels of over 1800 square feet and located within the popular Heathfield district of Ayr. Recently constructed by Robertson Homes, the property is situated within the desirable Kings Park development and is complete with monoblock driveway, integral garage and enclosed south facing rear gardens.
In summary, the property comprises; reception hall, three main principle reception rooms, including a formal lounge, dining room and beautiful garden room with patio doors onto the rear gardens. There is also a modern fitted kitchen, cloakroom, walk in storage cupboard and access to a good sized integral garage.
Stairs rise from the entrance hall to the first floor which hosts four good sized bedrooms, master benefiting from a modern en-suite shower room. There is a Jack and Jill shower room plus a spacious and modern family bathroom which completes the first floor accommodation.
A bright and spacious stairway leads to the second floor where a further double bedroom and family bathroom with bath and separate shower is located. The property is complete with gas central heating, double glazing and high quality floor coverings throughout.
Externally to the front there is a monoblock driveway providing secure off street parking for two vehicles which leads to an integral garage. The rear gardens are south facing, fully enclosed and child friendly and are mainly laid to lawn.
Demand for properties within this desirable modern development remains extremely high therefore early viewing is recommended.
Accommodation Sizes
Ground Floor
Hall 7'08 x 18'77
Lounge 11'20 x 18'09
Dining Room 11'22 x 11'55
Garden Room 12'20 x 13'11
Kitchen 8'90 x 15'96
Cloakroom
First Floor
Master Bedroom 11'34 x 13'19
Master En-Suite 4'91 x 7'44
Bedroom 2 10'54 aw x 11'89
Bedroom 3 8'20 x 9'90
Jack and Jill Shower Room 5'38 x 8'16
Bedroom 4 7'65 x 11'35
Bathroom 7'42 x 8'78
Second Floor
Bedroom 5 11'31 x 14'10
Bathroom 11'33 x 17'36
Property Location
Marketed by Donald Ross Estate Agents Ltd
Disclaimer Property descriptions and related information displayed on this page are marketing materials provided by Donald Ross Estate Agents Ltd. estateagents365.uk does not warrant or accept any responsibility for the accuracy or completeness of the property descriptions or related information provided here and they do not constitute property particulars. Please contact Donald Ross Estate Agents Ltd for full details and further information.


