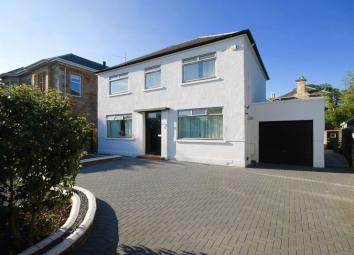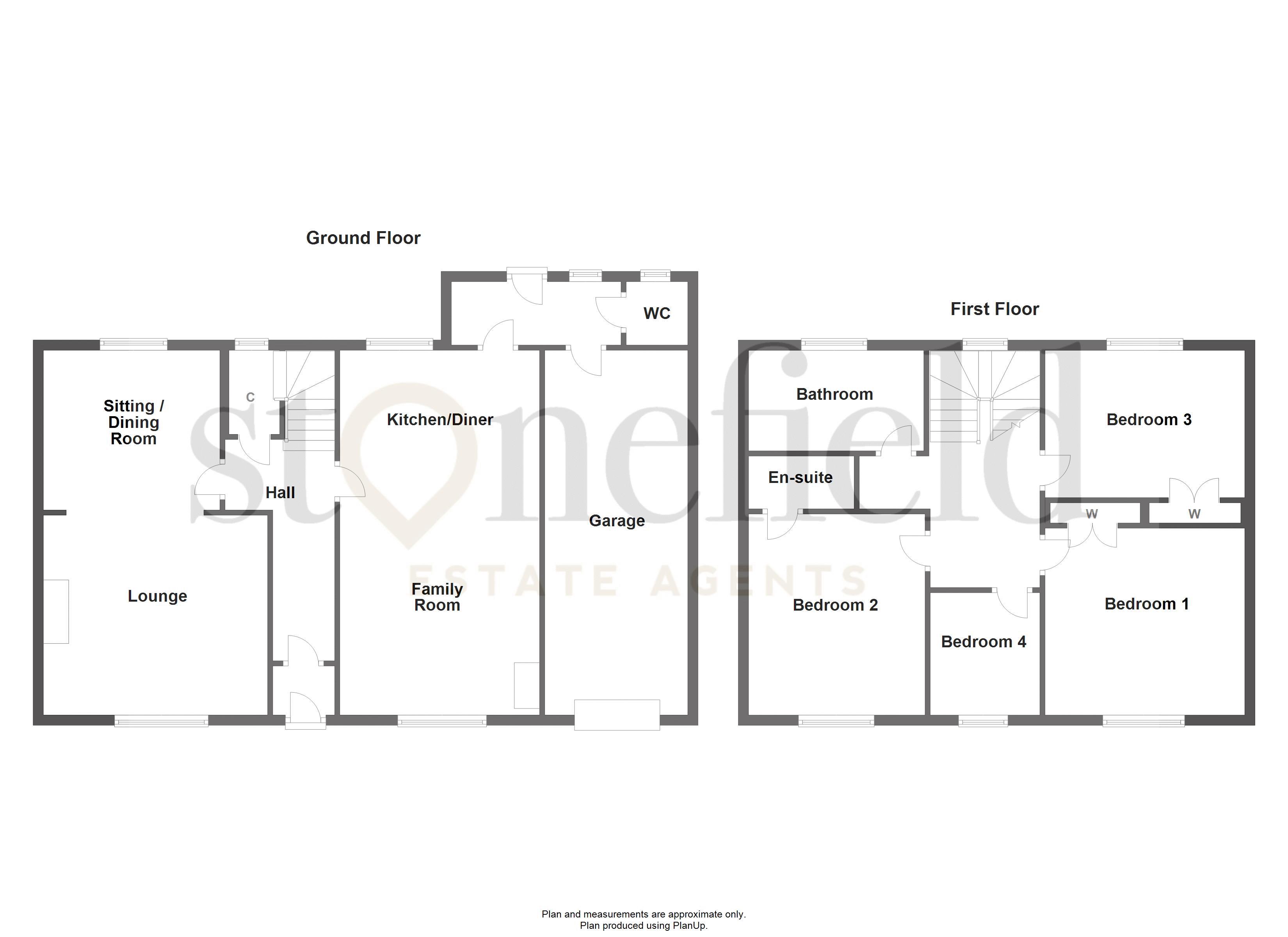Villa for sale in Ayr KA7, 4 Bedroom
Quick Summary
- Property Type:
- Villa
- Status:
- For sale
- Price
- £ 320,000
- Beds:
- 4
- Baths:
- 2
- Recepts:
- 2
- County
- South Ayrshire
- Town
- Ayr
- Outcode
- KA7
- Location
- Bellevue Road, Ayr KA7
- Marketed By:
- Stonefield Estate Agents
- Posted
- 2024-04-07
- KA7 Rating:
- More Info?
- Please contact Stonefield Estate Agents on 01292 373985 or Request Details
Property Description
Situated in one of Ayr's most sought after locations, this 4 bedroom detached family home is truly an exceptional property with a new grey block paved driveway to the front, offering plenty of off street parking, leading to an integral garage. The property is a short walk away from the beach and early viewing is recommended.
Immaculate in every way from the pristine gardens to the quality kitchen and generous room sizes, this extensive property is in move-in condition and will appeal to a variety of buyers.
Internally, this luxurious family home comprises; a large reception hallway leading to the main living apartments, a generous front facing lounge with feature fireplace, open plan to the sitting room/dining room. Forming the heart of the home and a very social area is the delightful, fully fitted kitchen with open plan dining/family area.
The back entrance to the kitchen is through a porch with separate WC/Cloakroom; access to the integral garage with laundry area.
Upstairs, you will find four generous bedrooms, and en-suite shower room as well as a new luxurious family bathroom with four piece suite (separate walk-in shower).
Externally, the property is child friendly and is fully enclosed. To the rear, the garden is a tranquil place to enjoy the summer sunshine and, with a separate studio cabin/office, which is currently being used as a gym, there's no excuse not to be fit this summer.
EPC Band D.
Dimensions;
Lounge; 13.93 ft x 12.94 ft
Sitting Room/Dining Room; 10.38 ft x 11.46 ft
Dining Kitchen/Family Area; 24.80 ft x 12.96 ft
WC/Cloak room; (no sizes)
Upstairs;
Bedroom 1; 11.95 ft x 12.95 ft
Bedroom 2; 10.63 ft x 12.98 ft
En-Suite Shower Room; 3.47 ft x 6.88 ft
Bedroom 3; 12.94 ft x 10.69 ft (extending to 11.47 ft)
Bedroom 4; 7.94 ft x 7.32 ft
Bathroom And Shower Room; 7.21 ft x 10.96 ft
Garage; 20.73 ft x 9.03 ft
Property Location
Marketed by Stonefield Estate Agents
Disclaimer Property descriptions and related information displayed on this page are marketing materials provided by Stonefield Estate Agents. estateagents365.uk does not warrant or accept any responsibility for the accuracy or completeness of the property descriptions or related information provided here and they do not constitute property particulars. Please contact Stonefield Estate Agents for full details and further information.


