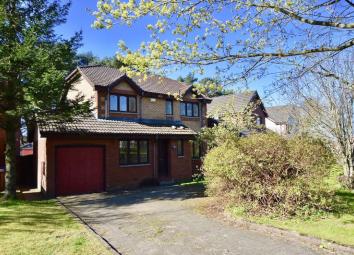Villa for sale in Ayr KA7, 4 Bedroom
Quick Summary
- Property Type:
- Villa
- Status:
- For sale
- Price
- £ 165,000
- Beds:
- 4
- Baths:
- 3
- Recepts:
- 3
- County
- South Ayrshire
- Town
- Ayr
- Outcode
- KA7
- Location
- Stobhill Crescent, Ayr KA7
- Marketed By:
- Stonefield Estate Agents
- Posted
- 2024-04-07
- KA7 Rating:
- More Info?
- Please contact Stonefield Estate Agents on 01292 373985 or Request Details
Property Description
Number 6 is a seven-apartment executive detached villa situated within this much sought after residential location in the catchment area for Forehill Primary, Belmont Academy and Kyle Academy. This detached property offers flexible and spacious accommodation over two levels with a family room or fifth bedroom on the ground floor. To the front is a paviour driveway providing off street parking, whilst to the rear the fully enclosed gardens look onto woodland; an ideal garden for summer BBQs and entertaining.
Internally, the property requires some upgrading and comprises; entrance hallway, WC/cloaks, formal lounge, family room/bedroom 5, fitted kitchen with integrated appliances and doors to the dining room with sliding patio doors.
On the upper level, the master bedroom benefits from an en-suite shower room and mirrored built-in wardrobes. There are three additional bedrooms and a family bathroom with three piece suite completing the accommodation of this lovely home which offers a lot of potential. Early viewing is advised. EPC Band D.
Dimensions;
Lounge; 15.56 ft x 11.67 ft
Family Room/Bedroom 5; 13.49 ft x 7.92 ft
Dining room; 9.20 ft x 9.65 ft
Kitchen; 9.22 ft x 13.78 ft
WC/Cloaks; no sizes
Upstairs;
Bedroom 1; 12.36 ft (at widest points) x 11.96 ft (at widest points)
En-suite; 6.40 ft x 5.57 ft
Bedroom 2; 9.54 ft x 9.81 ft
Bedroom 3; 9.48 ft x 9.51 ft (at widest points)
Bedroom 4; 7.78 ft (to face of wardrobes) x 8.74 ft
Bathroom; 9.50 ft x 6.54 ft (at widest points)
Property Location
Marketed by Stonefield Estate Agents
Disclaimer Property descriptions and related information displayed on this page are marketing materials provided by Stonefield Estate Agents. estateagents365.uk does not warrant or accept any responsibility for the accuracy or completeness of the property descriptions or related information provided here and they do not constitute property particulars. Please contact Stonefield Estate Agents for full details and further information.


