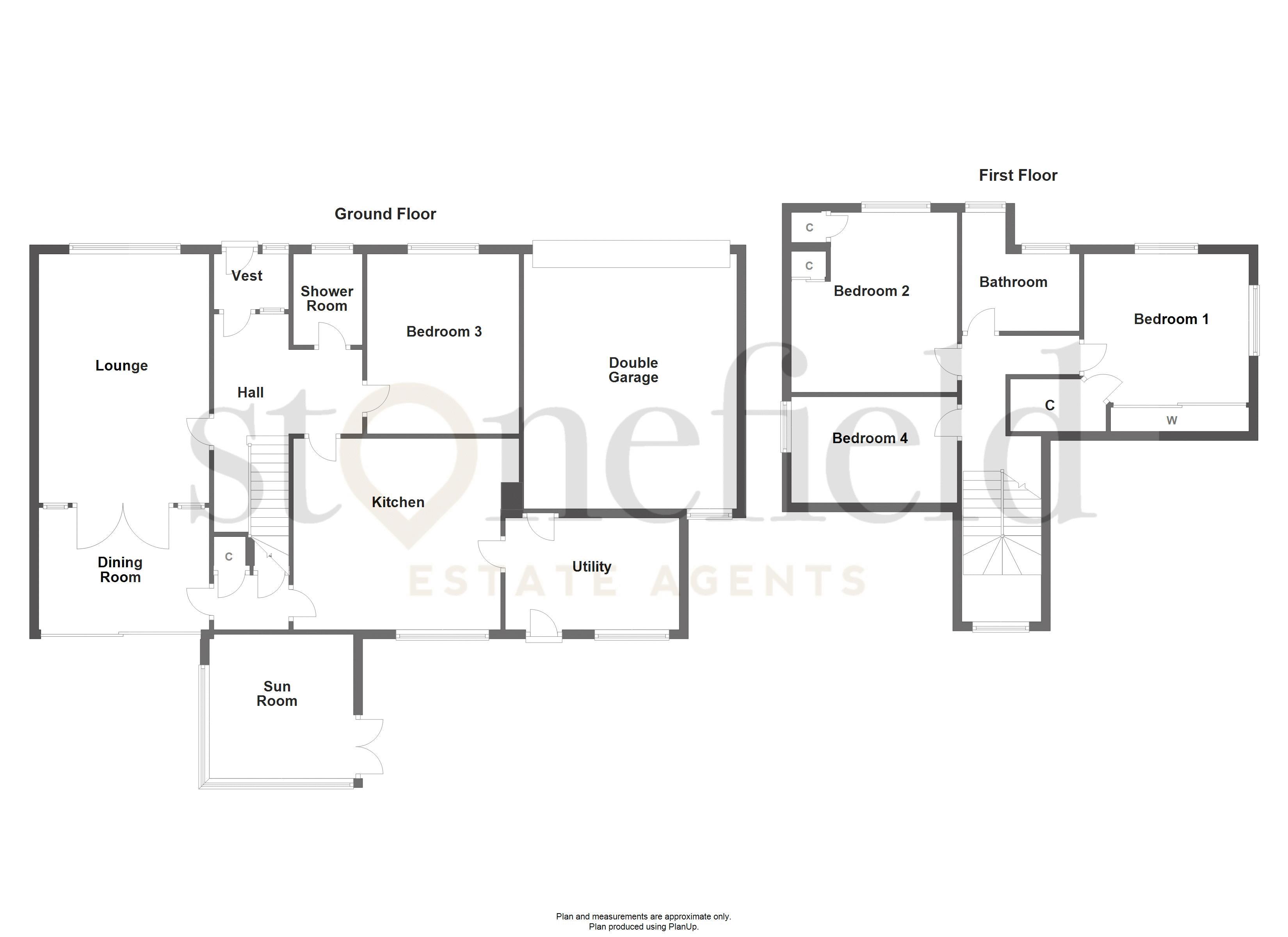Villa for sale in Ayr KA7, 4 Bedroom
Quick Summary
- Property Type:
- Villa
- Status:
- For sale
- Price
- £ 310,000
- Beds:
- 4
- Baths:
- 2
- Recepts:
- 3
- County
- South Ayrshire
- Town
- Ayr
- Outcode
- KA7
- Location
- Loch Park, Ayr KA7
- Marketed By:
- Stonefield Estate Agents
- Posted
- 2024-04-26
- KA7 Rating:
- More Info?
- Please contact Stonefield Estate Agents on 01292 373985 or Request Details
Property Description
Number 9 is a rare find in the current market, this beautiful extended traditional detached villa enjoys a lovely position with immaculate South facing gardens making it an extremely desirable residence set within one of Ayr's most sought-after areas. Situated only a short walk to the seafront.
Internally the property provides generous family living space over two levels with the accommodation comprising; entrance vestibule, bright reception hallway, beautifully appointed bay formal lounge with feature fireplace and French doors leading to the formal dining room having patio doors to the garden, contemporary fully fitted dining kitchen with separate utility room with internal door access to the garage, sunroom overlooking the garden, Double bedroom, shower room. Upstairs you will find a further 3 bedrooms the master bedroom benefitting from integrated wardrobe and additional large walk in wardrobe, stunning family bathroom with Led lighting and separate walk in shower completing the accommodation of this very desirable residence.
Externally to the front of the property has a generous mono block driveway providing parking for a number of cars leading to a double garage. The south facing gardens are a real feature of this beautiful home having been professionally landscaped and lovingly maintained over the years, comprising of immaculate lawn, paved patio/bbq area with flower beds and a rich variety of mature trees and plants creating a wonderful space for alfresco dining.
Early viewing of this unique and wonderful home is highly recommended. EPC Band: F
Dimensions;
Lounge; 18.00ft x 12.04ft
Dining room; 12.05ft x 8.10ft
Sunroom; 12.06ft x 10.05ft
Dining kitchen; 14.00ft x 11.06ft
Utility; 11.03ft x 6.00ft
Bedroom 3; 12.06ft x 11.00ft
Shower room; 6.07ft x 4.09ft
Upstairs;
Bedroom 1; 12.10ft x 12.06ft
Bedroom 2; 12.05ft x 12.00ft
Bedroom 4; 12.05ft x 7.00ft
Bathroom; 9.06ft x 5.04ft
Property Location
Marketed by Stonefield Estate Agents
Disclaimer Property descriptions and related information displayed on this page are marketing materials provided by Stonefield Estate Agents. estateagents365.uk does not warrant or accept any responsibility for the accuracy or completeness of the property descriptions or related information provided here and they do not constitute property particulars. Please contact Stonefield Estate Agents for full details and further information.


