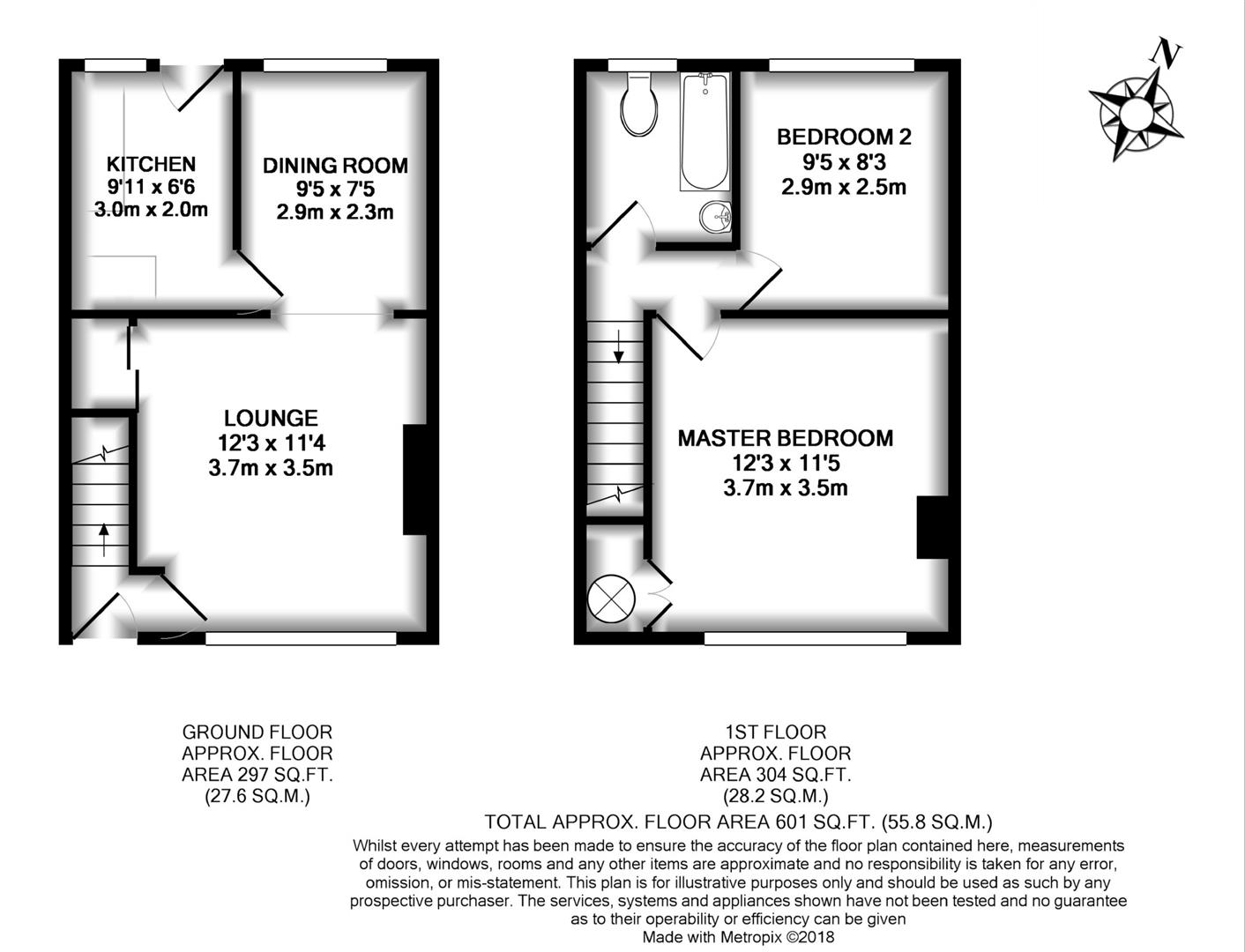Town house to rent in York YO32, 2 Bedroom
Quick Summary
- Property Type:
- Town house
- Status:
- To rent
- Price
- £ 160
- Beds:
- 2
- Baths:
- 1
- Recepts:
- 1
- County
- North Yorkshire
- Town
- York
- Outcode
- YO32
- Location
- Keswick Way, Huntington, York YO32
- Marketed By:
- Quantum Estate Agents
- Posted
- 2019-05-18
- YO32 Rating:
- More Info?
- Please contact Quantum Estate Agents on 01904 409910 or Request Details
Property Description
Keswick way, off North Moor Road *** Mid townhouse *** Two bedrooms *** Open plan lounge/dining room *** Gardens to front and rear *** Designated parking space for 2 cars *** Close to shops *** Catchment for Huntington School *** Good transport links into the city or out to the A1237 *** Just a 5 minute drive to Vanguard and Monks Cross *** EPC Rating C *** Available now *** 6 months let only
Fees
Each applicant is subject to a referencing fee of £62.50 including VAT. (The reference fee is non refundable and will secure the property subject to successful references being completed.)
The Agency Fee is 30% of a month's rent including VAT. The fee covers the inventory production, the ast creation, negotiations with landlords and administration.
However;
Check in Fee - free !
Inventory Fee - free !
Renewal Agreement Fee - free !
Change of Tenants Fee - free !
Express Move In Fee - free !
Guarantor Reference Check Fee - free !
Weekend Move-in Fee - free !
A Deposit is paid on move in day, that is equivalent to one month's rent +£100. This will be deposited into one of the protection schemes within 30 days.
Applicants should be aware that their gross income should be 2.5 times the annual rent.
If a Guarantor is required, their income should be 3 times the annual rent.
If a tenant has any concerns over their credit history they should discuss this with a member of staff before proceeding with referencing
Quantum reserve the right to make amendments to the fees upon providing reasonable written notice
Entrance
Part glazed UPVC door.
Lobby
Stairs to first floor.
Lounge (12'3 x 11'4)
UPVC window. Radiator. Fireplace. Under stairs storage.
Dining Room (9'5 x 7'5)
UPVC window. Radiator.
Kitchen (9'11 x 6'6)
Fitted with a range of wall and base units complemented by co-ordinating work surfaces. Inset sink and drainer unit. Space for cooker and fridge. Plumbing for washing machine. UPVC window. Part glazed UPVC door to rear garden. Radiator.
First Floor Landing
Access to loft.
Master Bedroom (12'3 x 11'5)
Cupboard housing boiler. UPVC window. Radiator.
Bedroom 2 (9'5 x 8'3)
UPVC window. Radiator.
Bathroom (6'10 x 5'11)
Fitted with a three piece suite comprising bath with shower over, wash hand basin and toilet. UPVC opaque window. Radiator.
Outside
2 Keswick Way is set off street around a central established garden area featuring a variety of trees and shrubs.
The property also has its own front lawn edged with mature shrubs.
To the rear of the property is an enclosed garden with patio area, lawn, shed and gate for rear access.
Property Location
Marketed by Quantum Estate Agents
Disclaimer Property descriptions and related information displayed on this page are marketing materials provided by Quantum Estate Agents. estateagents365.uk does not warrant or accept any responsibility for the accuracy or completeness of the property descriptions or related information provided here and they do not constitute property particulars. Please contact Quantum Estate Agents for full details and further information.


