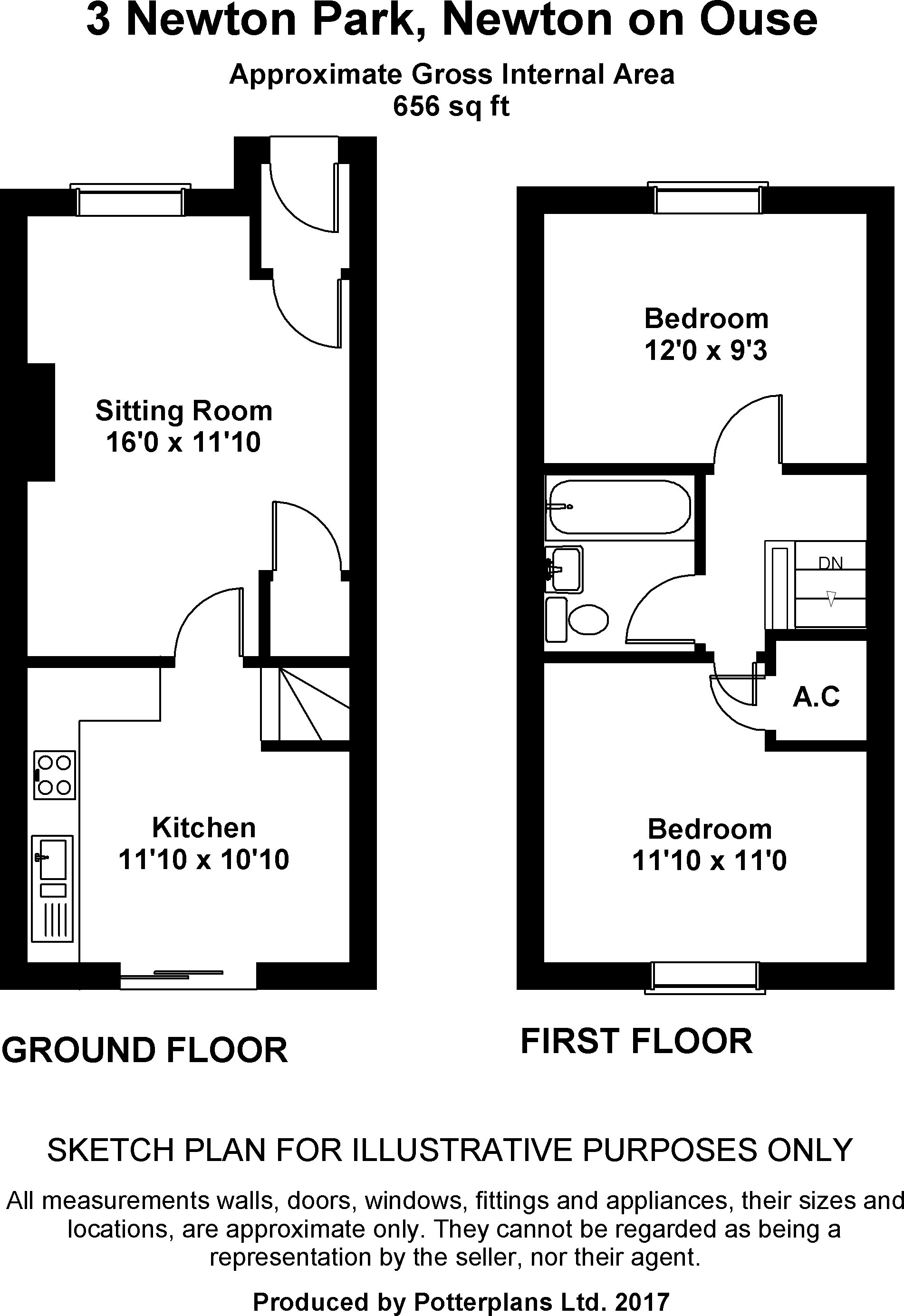Town house to rent in York YO30, 2 Bedroom
Quick Summary
- Property Type:
- Town house
- Status:
- To rent
- Price
- £ 160
- Beds:
- 2
- Baths:
- 1
- Recepts:
- 1
- County
- North Yorkshire
- Town
- York
- Outcode
- YO30
- Location
- Newton Park, Newton On Ouse, York YO30
- Marketed By:
- Williamsons
- Posted
- 2019-01-04
- YO30 Rating:
- More Info?
- Please contact Williamsons on 01347 820034 or Request Details
Property Description
Mileages: York - 8 miles, Easingwold - 7 miles (Distances Approximate).
An attractive garden fronted 2 bedroomed mid town house, offering well appointed accommodation set within good sized gardens, having two off road parking spaces at the rear
Reception Hall, Sitting room, Kitchen
First Floor Landing, 2 Bedrooms, Bathroom
Outside, gardens to the front and rear and gravelled parking for two vehicles
Accommodation
UPVC panelled and double glazed entrance door with spy hole, opens to:
Reception hall
Mat, inner panelled door to:
Sitting room 16' x 11'10
Window to the front elevation overlooking the enclosed lawned gardens, pine fireplace with living flame coal effect gas fire set on a composite hearth, coving to ceiling, ceiling rose, useful under stairs storage cupboard, inner door to:
Kitchen 11'10 x 10'10
Fitted with a range of 'medium oak' cupboard and drawer wall and floor units, complemented by curved edge preparatory work surfaces, central 4 ring gas hob with single oven under and extractor over, flanked by matching wall cupboards, tiled mid range, 1 ½ bowl stainless steel sink unit with side drainer and mixer tap, space and plumbing for a washing machine (Hotpoint washing machine), fitted pine bench, corner seating and table, wall mounted gas central heating boiler, wood grain linoleum floor, double glazed sliding patio doors open onto the enclosed rear garden.
Stairs with a hand rail rise to the:
First floor landing
Loft access.
Bedroom 1 11'10 x 11'
Window to the rear overlooking the enclosed part lawned gardens, airing cupboard with hot water cylinder, immersion heater, hanging rail and shelf.
Bedroom 2 12' x 9'3
Window to the front elevation with distant views towards farmland, coving to ceiling.
Bathroom
Part tiled walls. White 3 piece suite comprising shaped and panelled bath with shower screen, Aqualisa plumbed shower and full height tiling, pedestal wash hand basin, low suite WC, mirror, shaver socket, extractor, radiator.
Outside
A beech hedge forms the front boundary, with a square lawn, paved area, wooden hand gate and path leading to the front entrance door.
At the rear is a fully enclosed rear garden, having central path flanked by lawns and shrubbery borders.
A hand gate opens onto a gravelled parking area for two vehicles.
Location
Newton on Ouse is a pretty village dating from Saxon times, which stands on the eastern banks of the River Ouse adjacent to the estate of Beningbrough Hall, located approximately eight miles to the north west of York. Local amenities include a village hall, two public houses and a Church of England church. The nearest local shops are in Linton-on-Ouse and in the market town of Easingwold, which offers a wide range of shopping, primary and secondary schooling and leisure facilities. Further amenities are available at Clifton Moor and York.
Postcode
YO30 2DR.
Council tax band – C
Services
Mains water, electricity and drainage, with gas fired central heating.
Directions
From our central Easingwold office proceed south on the A19, and take the second right turning signposted Tollerton. On entering the village of Tollerton turn left, continue onto Newton Road, and continue out into open countryside. Turn right signposted Newton on Ouse, continue into the village, and turn left at the 'T' junction onto Moor Lane. Turn left into Newton Park, whereupon No.3 is positioned on the left hand side, identified by the Williamsons 'To Let' board.
Viewing
Strictly by prior appointment through the letting agents, Williamsons
Tel: Fax: Email:
Tenant referencing fees
With the completed referencing forms, Williamsons will require payment of the agency referencing fees i.E. £210.00 including VAT from the first applicant and £90.00 including VAT for each additional applicant or guarantor.
Property Location
Marketed by Williamsons
Disclaimer Property descriptions and related information displayed on this page are marketing materials provided by Williamsons. estateagents365.uk does not warrant or accept any responsibility for the accuracy or completeness of the property descriptions or related information provided here and they do not constitute property particulars. Please contact Williamsons for full details and further information.


