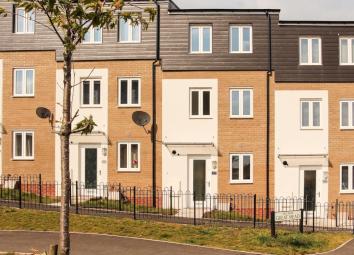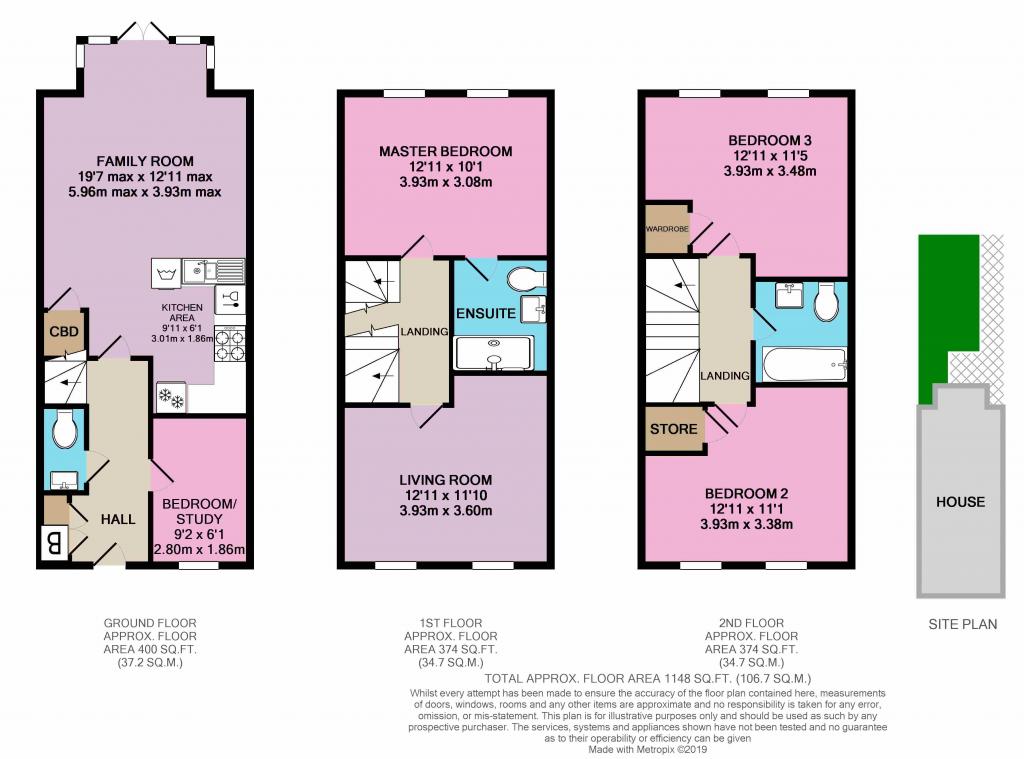Town house to rent in Yeovil BA21, 4 Bedroom
Quick Summary
- Property Type:
- Town house
- Status:
- To rent
- Price
- £ 231
- Beds:
- 4
- Baths:
- 2
- Recepts:
- 2
- County
- Somerset
- Town
- Yeovil
- Outcode
- BA21
- Location
- Great Mead, Yeovil BA21
- Marketed By:
- EweMove Sales & Lettings - Yeovil & Sherborne
- Posted
- 2024-04-24
- BA21 Rating:
- More Info?
- Please contact EweMove Sales & Lettings - Yeovil & Sherborne on 01935 590844 or Request Details
Property Description
EweMove: Pristine accommodation, less than 2 years old, affords flexible living set over 3 floors. Kitchen with integrated appliances. En suite to master bedroom. Garage with parking in front. Fenced rear garden. High quality flooring. Gas central heating and double glazing, EPC B.
The accommodation is set over 3 floors and is flexible. In brief, entrance hall has a boiler cupboard on the left followed by WC. To the right is the single bedroom or it could be used as study/playroom. Straight ahead is the kitchen andfamily room. The kitchen is well appointed with integrated appliances.
This home includes:
- Entrance Hall
Boiler cupboard with double doors to the left. This also houses the electrical consumer unit. Practical cupboard with space for coats and shoes etc. Amtico luxury vinyl floor tiles. - WC
White 2 piece suite, basin with tiled splash back and mirror over. Extractor fan. Amtico luxury vinyl floor tiles. - Bedroom (Single)
2.8m x 1.86m (5.2 sqm) - 9' 2" x 6' 1" (56 sqft)
At the front of the home. Ideal as a single bedroom or study. Double glazed window. Amtico luxury vinyl floor tiles. - Kitchen Area
3m x 1.86m (5.5 sqm) - 9' 10" x 6' 1" (60 sqft)
A lovely high specification area adjoining the family room. Quality cabinets with soft close fittings. Electrolux integrated appliances: Washer dryer, dishwasher, tall fridge freezer, electric oven, gas hob and extractor over. Plenty of worktop space. Amtico luxury vinyl floor tiles. - Family Room
4m x 3.93m (15.7 sqm) - 13' 1" x 12' 10" (169 sqft)
Adjoins the kitchen area, great as a dining room/snug. Handy under stair cupboard. French doors to the enclosed rear garden. Amtico luxury vinyl floor tiles. - Living Room
3.6m x 3.93m (14.1 sqm) - 11' 9" x 12' 10" (152 sqft)
On the first floor. 2 double glazed windows to the front. High quality carpet. Multi media sockets. - Master Bedroom
3.08m x 3.93m (12.1 sqm) - 10' 1" x 12' 10" (130 sqft)
On the first floor. 2 double glazed windows to the rear. High quality carpet. Door to ensuite. TV and telephone points. - Ensuite
Lovely large double shower cubicle with Aqualisa shower. White 2 piece suite. Basin with tiled splash back and mirror over. Adaptor socket. Extractor fan. Amtico luxury vinyl floor tiles. - Bedroom 2
3.37m x 3.93m (13.2 sqm) - 11' x 12' 10" (142 sqft)
On the second floor. 2 double glazed windows to the front. Built in storage cupboard. High quality carpet. - Bedroom 3
3.48m x 3.93m (13.6 sqm) - 11' 5" x 12' 10" (147 sqft)
On the second floor. 2 double glazed windows to the rear. Built in storage cupboard. High quality carpet. - Bathroom
White 3 piece suite. Mains fed shower over the bath with shower screen. Basin with tiled splashback and mirror over. Extractor fan. Amtico luxury vinyl floor tiles. - Rear Garden
Fully fenced and enclosed. Mainly lawn with a patio paved area and path. Gated access leads to the garage. - Garage (Single)
Up and over door. Parking space in front.
Please note, all dimensions are approximate / maximums and should not be relied upon for the purposes of floor coverings.
Additional Information:
Band B (81-91)
Please Note: A reduced deposit/bond of £1000 is required, providing you can provide a suitable Guarantor. Otherwise a deposit/bond of £1500 will be needed for this property.
Marketed by EweMove Sales & Lettings (Yeovil) - Property Reference 22825
Property Location
Marketed by EweMove Sales & Lettings - Yeovil & Sherborne
Disclaimer Property descriptions and related information displayed on this page are marketing materials provided by EweMove Sales & Lettings - Yeovil & Sherborne. estateagents365.uk does not warrant or accept any responsibility for the accuracy or completeness of the property descriptions or related information provided here and they do not constitute property particulars. Please contact EweMove Sales & Lettings - Yeovil & Sherborne for full details and further information.


