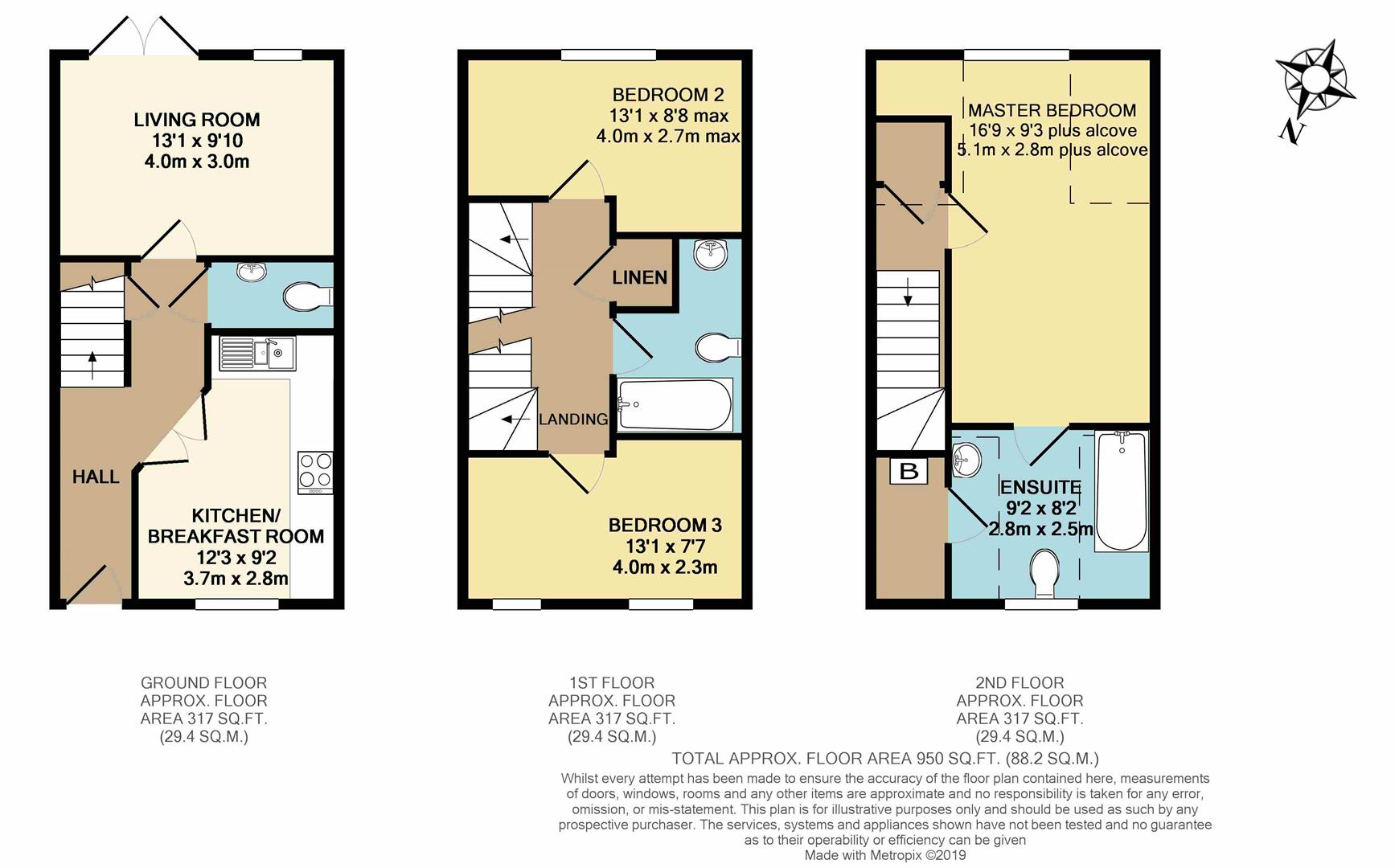Town house to rent in Taunton TA1, 3 Bedroom
Quick Summary
- Property Type:
- Town house
- Status:
- To rent
- Price
- £ 202
- Beds:
- 3
- Baths:
- 2
- Recepts:
- 1
- County
- Somerset
- Town
- Taunton
- Outcode
- TA1
- Location
- Queen Street, Taunton TA1
- Marketed By:
- Robert Cooney
- Posted
- 2024-04-28
- TA1 Rating:
- More Info?
- Please contact Robert Cooney on 01823 760883 or Request Details
Property Description
***available immediately*** In this convenient location within a few minutes’ walk of the centre of town, is this modern three storey 3 bedroomed mid-terraced townhouse with enclosed courtyard garden to the rear.
The property is well presented throughout and benefits from a kitchen/breakfast room with space for table and chaires, integrated electric oven and hob and space for washing machine. The master bedroom benefits from and ensuite shower room and outside is a charming courtyard garden.
The accommodation comprises:
Ground floor: Entrance hall, living room with French doors to garden, kitchen/breakfast room and cloakroom.
First Floor: 2 bedrooms and family bathroom;
Second Floor: Master bedroom with ensuite shower room
Outside is a delightful courtyard garden. Parking is by way of onstreet permit parking arranged with the local authority.
The property is available from mid-end June 2019 with viewings strictly by appointment only with Robert Cooney Lettings - no viewings before Monday 17th June.
Energy rating: C
Council Tax Band: C (in accordance with )
Sorry no smokers, a small pet may be considered but additional rent will be payable for pets, unfortunately no housing benefit claimants can be considered due to a restriction in the landlord’s mortgage.
A holding deposit of 1 weeks rent (£150) will be required to secure the property. By mutual written agreement this will be retained and put towards the first months' rent subject to references passing. If referencing fails due to a misrepresentation by the applicant the holding deposit will be non-refundable.
Robert Cooney Lettings have Client Money Protection through ARLA Propertymark and members of tpos by way of a redress scheme.
Entrance Hall
Living Room (3.99m x 3.00m (13'1 x 9'10))
Kitchen/Breakfast Room (3.73m x 2.79m (12'3 x 9'2))
Cloakroom
Bedroom 2 (3.99m x 2.64m (13'1 x 8'8))
Bedroom 3 (3.99m x 2.31m (13'1 x 7'7))
Family Bathroom
Master Bedroom (5.11m x 2.82m (16'9 x 9'3))
Ensuite (2.79m x 2.49m (9'2 x 8'2))
Property Location
Marketed by Robert Cooney
Disclaimer Property descriptions and related information displayed on this page are marketing materials provided by Robert Cooney. estateagents365.uk does not warrant or accept any responsibility for the accuracy or completeness of the property descriptions or related information provided here and they do not constitute property particulars. Please contact Robert Cooney for full details and further information.


