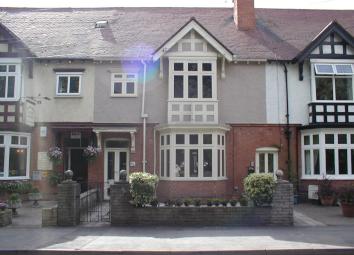Town house to rent in Stratford-upon-Avon CV37, 3 Bedroom
Quick Summary
- Property Type:
- Town house
- Status:
- To rent
- Price
- £ 230
- Beds:
- 3
- Baths:
- 2
- County
- Warwickshire
- Town
- Stratford-upon-Avon
- Outcode
- CV37
- Location
- Grove Road, Stratford Upon Avon CV37
- Marketed By:
- Belvoir
- Posted
- 2024-04-01
- CV37 Rating:
- More Info?
- Please contact Belvoir on 01789 229736 or Request Details
Property Description
This is a 3 storey town house in the very heart of Stratford-upon-Avon. Fully double glazed and with gas CH, it runs over three floors and the top floor comprises the third bedroom with en suite. With private off-road parking to rear. The property is a few minutes walk from the town centre, the theatres and the river. It is available for a minimum period of 6 months.
The hallway runs from the front door to the side of the sitting room and stairs from here lead to the upper floors. To the rear of the hall is a downstairs wc.
The Sitting room
This is a large room to the front of the garden, looking onto the public gardens that are opposite. The sitting room benefits, as does the entire property, from modern downlight spots.
The Kitchen
The well designed kitchen is well equipped with Bosch appliances – double oven, hob and extractor, separate built in fridge and freezer with dishwasher in the central island. The property doesnt have a washing machine, but there is plumbing for the same under the stairs. There is access to the shared rear garden which has a patio on which to sit in the evenings; please be aware that this is shared with an adjacent house to the property.
Patio
The upper floors
There are three bedrooms, all very large doubles. The first two are on the first floor and share the family bathroom.
Bedroom 1
To the front of the property and overlooking the street and gardens opposite.
Bedroom 2
To the rear and overlooking the garden
Bathroom
The large family bathroom on the first floor has bath on raised plinth, low flush wc and separate walk-in double shower.
Bedroom 3
This is on the upper floor of the property and the bedroom is large, light and airy.
En suite
There is en suite bath, shower and wc to this room.
Sorry, this property is unsuitable for sharers, smokers and pets.
Parking
The house has private off-road parking to the rear of the property, The property is suitable for professionals. Sorry, this property is unsuitable for smokers, sharers and pets.
Viewing
Please make an appointment with Belvoir Stratford-upon-Avon for an accompanied viewing at any convenient time, by calling.
These particulars have been prepared for the guidance of intending tenants but no guarantee of their accuracy is given, neither do they form a contract of any part thereof.
Property Location
Marketed by Belvoir
Disclaimer Property descriptions and related information displayed on this page are marketing materials provided by Belvoir. estateagents365.uk does not warrant or accept any responsibility for the accuracy or completeness of the property descriptions or related information provided here and they do not constitute property particulars. Please contact Belvoir for full details and further information.

