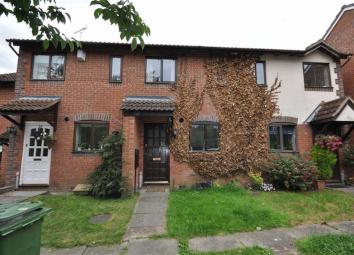Town house to rent in Stone ST15, 2 Bedroom
Quick Summary
- Property Type:
- Town house
- Status:
- To rent
- Price
- £ 137
- Beds:
- 2
- Baths:
- 1
- Recepts:
- 1
- County
- Staffordshire
- Town
- Stone
- Outcode
- ST15
- Location
- Ashford Grove, Stone ST15
- Marketed By:
- Tinsley Garner Ltd
- Posted
- 2024-04-22
- ST15 Rating:
- More Info?
- Please contact Tinsley Garner Ltd on 01785 719305 or Request Details
Property Description
A mid townhouse situated in Ashford Grove which is just to the south of Stone and offers a private location together allocated parking space. The accommodation comprises: Entrance hall, lounge/dining room, kitchen, two good size bedrooms and bathroom. The property has wooden window frames with double glazed units. Ashford Grove offers a pretty 'courtyard style' setting and is walking distance into Stone town centre as well as being close to the local cricket ground, pub, Trent & Mersey canal and Aston Marina.
Available - Mid May 2019.
Unfurnished. Pets may be considered.
Early viewing is highly recommended.
Entrance Hall
Wooden front door with obscure glazed insets leading into the hallway which has wood laminate flooring and radiator. Archway leading into the kitchen.
Kitchen (2.41 x 2.39 (7'11" x 7'10"))
Fitted with a range of wall and base storage units with co-ordinating working surface areas and inset single stainless steel sink unit. Integrated electric oven and hob with funnel extractor above. Plumbing and space for washing machine and fridge/freezer. Part tiling to walls and window to the front aspect, gas fired central heating boiler and central heating control panel. Tiled floor.
Lounge/Dining Room (5.11 x 3.59 (16'9" x 11'9"))
A good size reception room having sliding patio doors leading into the rear garden, coved ceiling, TV aerial point, stairs leading to the first floor. Radiator.
First Floor
Access hatch to loft space.
Bedroom One (3.56 x 2.94 (11'8" x 9'8"))
Having window to the rear aspect and built-in double wardrobe. Radiator.
Bedroom Two (3.29 x 2.05 (10'10" x 6'9"))
Having two built-in single wardrobes, window to the front aspect and radiator.
Bathroom (3.29 x 2.05 (10'10" x 6'9"))
A refitted bathroom having bath within tiled surround, pedestal wash hand basin and low level w.C. Part tiling to walls, wood laminate flooring, obscure glazed window to the front aspect, towel radiator.
Outside
The garden to the front is laid to lawn with paved pathway to the front door. Parking space to the frontage.
Rear Garden
The rear garden is very private and is fully enclosed by fencing and also having decked patio area.
General Information
Services Mains water, electricity & drainage. Electric heating.
Council Tax Band B
Viewing by appointment
For sale by private treaty, subject to contract.
Vacant possession on completion.
You may download, store and use the material for your own personal use and research. You may not republish, retransmit, redistribute or otherwise make the material available to any party or make the same available on any website, online service or bulletin board of your own or of any other party or make the same available in hard copy or in any other media without the website owner's express prior written consent. The website owner's copyright must remain on all reproductions of material taken from this website.
Property Location
Marketed by Tinsley Garner Ltd
Disclaimer Property descriptions and related information displayed on this page are marketing materials provided by Tinsley Garner Ltd. estateagents365.uk does not warrant or accept any responsibility for the accuracy or completeness of the property descriptions or related information provided here and they do not constitute property particulars. Please contact Tinsley Garner Ltd for full details and further information.


