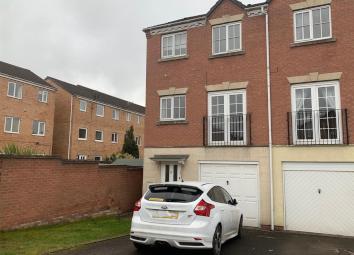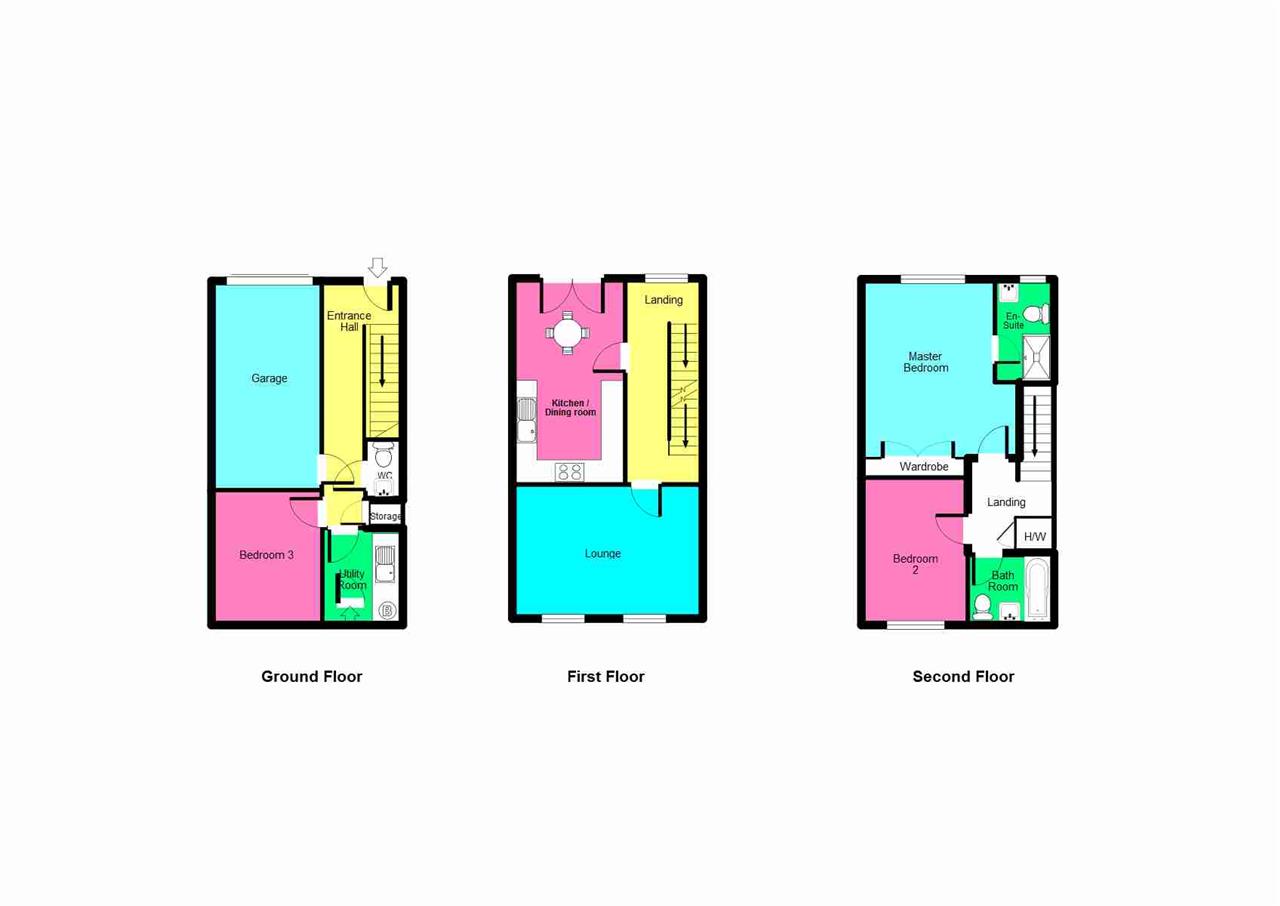Town house to rent in Stafford ST16, 3 Bedroom
Quick Summary
- Property Type:
- Town house
- Status:
- To rent
- Price
- £ 156
- Beds:
- 3
- Baths:
- 2
- Recepts:
- 1
- County
- Staffordshire
- Town
- Stafford
- Outcode
- ST16
- Location
- Lotus Way, Stafford ST16
- Marketed By:
- Open House Nationwide
- Posted
- 2024-04-29
- ST16 Rating:
- More Info?
- Please contact Open House Nationwide on 020 7768 7005 or Request Details
Property Description
A spacious three bedroom, three storey townhouse in a popular residential area of Stafford. A short distance away are the variety of amenities in Stafford Town Centre including a mainline railway station connecting to London and the North. The motorway network is accessed by both junctions 13 and 14 of the M6 motorway just a short drive away.
In brief the property comprises entrance hall, guest WC, utility room, three good sized bedrooms, Lounge, dining kitchen, en-suite, family bathroom, front and enclosed rear garden, single integral garage. Internal inspection highly recommended.
Entrance Hall
Storage cupboard, double radiator, stairs to first floor, doors to:
Bedroom 3 (3.13m (10' 3") x 2.67m (8' 9"))
Single radiator, UPVc double glazed window to rear, power points, TV point, ceiling light point
Utility Room (2.19m (7' 2") x 1.78m (5' 10"))
Fitted with matching base units, inset composite sink and drainer, space and plumbing for washing machine and tumble dryer, wall mounted gas boiler, vinyl flooring, single radiator, power points, door to rear garden
Guest Cloak Room
Close coupled WC, wall mounted wash hand basin with tiled splash backs and single radiator
Integral Garage
Accessed by up and over door, power points, lighting
Hallway
Single radiator, UPVc double glazed window to front, stairs to second floor, ceiling light point, power point, doors to Lounge and Dining Kitchen
Dining Kitchen (4.78m (15' 8") x 2.66m (8' 9"))
UPVc double glazed French doors to Juliette Balcony to front, kitchen range with fitted matching wall and base units incorporating cupboards and drawers, roll top work surface over, sink drainer unit, built in fan assisted electric oven gas hob and electric oven with extractor fan over, vinyl flooring, double radiator
Lounge (3.11m (10' 2") x 4.54m (14' 11"))
Two UPVc double glazed windows to rear, double radiator with thermostatic control, TV point, multiple power points, ceiling light point.
Landing
Access to loft, airing cupboard housing hot water tank and linen shelving, doors to:
Master Bedroom (3.85m (12' 8") x 3.53m (11' 7") max to wardrobe)
UPVc double glazed windows to front, built in double wardrobe, single radiator, door to:
En-Suite Shower Room
UPVc obscure double glazed window to front, suite comprising close coupled WC, pedestal wash hand basin, tiled walk in shower cubicle with wall mounted shower, part tiled surround, radiator.
Bedroom 2 (3.42m (11' 3") x 2.50m (8' 2"))
UPVc double glazed window to rear, single radiator
Family Bathroom
UPVc obscure double glazed window to rear, white three piece suite comprising close coupled WC, pedestal wash hand basin, panelled bath with wall mounted electric shower over, radiator
Outside
To the front:- Driveway leading to garage, space for off road parking
To the rear:- Paved patio area, timber decked seating area, mainly laid to lawn with a variety of trees bushes and shrubs, enclosed by wood panelled fencing
Property Location
Marketed by Open House Nationwide
Disclaimer Property descriptions and related information displayed on this page are marketing materials provided by Open House Nationwide. estateagents365.uk does not warrant or accept any responsibility for the accuracy or completeness of the property descriptions or related information provided here and they do not constitute property particulars. Please contact Open House Nationwide for full details and further information.


