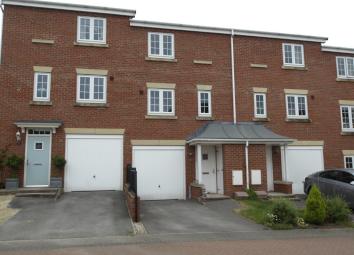Town house to rent in Sheffield S36, 3 Bedroom
Quick Summary
- Property Type:
- Town house
- Status:
- To rent
- Price
- £ 173
- Beds:
- 3
- Baths:
- 3
- Recepts:
- 2
- County
- South Yorkshire
- Town
- Sheffield
- Outcode
- S36
- Location
- Inchburn Crescent, Penistone, Sheffield S36
- Marketed By:
- Butcher Residential
- Posted
- 2024-04-03
- S36 Rating:
- More Info?
- Please contact Butcher Residential on 01226 417813 or Request Details
Property Description
A three bedroom inner townhouse offering easy access to the centre of penistone and providing well-proportioned accommodation throughout.
Enjoying an excellent setting on this ever popular development, accessed off Green Road and of course affording easy access to the centre of Penistone, this three bedroom inner townhouse provides well proportioned accommodation which further benefits from gas fired central heating, uPVC double glazing and an integral garage. Comprising reception hall, ground floor bedroom three, shower room/WC, utility room, first floor lounge and separate dining kitchen whilst to the second floor is a spacious principal bedroom with en suite shower room, bedroom two and family bathroom.
Ground floor
entrance hallway This well proportioned entrance hall provides a single panel radiator, there is a useful understairs store and access is offered in turn to the following accommodation.
Bedroom three 9' 1" x 8' 0" (2.77m x 2.44m) A rear facing ground floor bedroom with single panel radiator.
WC/shower room 9' 7" x 2' 9" (2.92m x 0.84m) Providing a three piece suite in white comprising of a tiled shower cubicle with thermostatic shower, pedestal wash hand basin and low flush WC. There is also a radiator and an extractor fan.
Utility room 6' 3" x 5' 5" (1.91m x 1.65m) Having a stainless steel sink unit with cupboard beneath, there are plumbing facilities for an automatic washing machine and wall mounted Ideal gas fired central heating boiler. Access is then provided via a rear facing door to the rear garden.
First floor
lounge 14' 6" x 13' 6" (4.42m x 4.11m) This well proportioned reception room enjoys an excellent outlook from the rear elevation and provides a single panel radiator whilst there is also a TV aerial point, wiring for the installation of Sky satellite television.
Dining kitchen 11' 9" x 7' 9" (3.58m x 2.36m) Providing a range of dark oak effect fronted units comprising of an inset stainless sink unit with cupboards under, there are further base and wall mounted units and also a good expanse of worktop surfaces having matching upstands. In addition there is a single panel radiator.
First floor landing
With window to the front elevation providing natural light and also single panel radiator.
Second floor
bedroom one 14' 6" x 8' 8" (4.42m x 2.64m) This well proportioned principal bedroom is positioned to the rear of the property and provides a single panel radiator as well as a TV aerial point.
En-suite shower room 5' 7" x 5' 3" (1.7m x 1.6m) Providing a three piece suite in white comprising of a tiled shower cubicle with thermostatic shower, pedestal wash hand basin and low flush WC. Single panel radiator.
Bedroom two 11' 10" x 10' 10" (3.61m x 3.3m) A front facing double bedroom with single panel radiator and also bulkhead storage cupboard which contains a Range Tribune hot water cylinder.
House bathroom 6' 11" x 5' 7" (2.11m x 1.7m) Providing a three piece suite in white comprising of a panel bath having ceramic tiling to the surrounds, pedestal wash hand basin and low flush WC. There is also a radiator and an extractor fan.
Outside To the front is an open plan garden and driveway providing parking facilities, this leading in turn to the integral single garage which further benefits from light and power supplies. To the rear of the property is a principally lawned garden which in our opinion is particularly well proportioned for a property of this nature.
Services All mains are laid to the property.
Double glazing The property benefits from uPVC sealed unit double glazing.
Directions From our Penistone office proceed along High Street in the direction of Cubley turning left after approximately 600 yards onto Green Road. At the bottom of the hill take the second left hand turning onto Chauntry Avenue, at the T junction turn right then turn first left and then right onto Inchburn Crescent where the property will be found on the left hand side.
Draft brochure not yet verified ib/sp
Landlord stipulations The landlord stipulates there are to be no smokers and no pets in the property.
Bond A bond of £850 is payable in advance.
Property Location
Marketed by Butcher Residential
Disclaimer Property descriptions and related information displayed on this page are marketing materials provided by Butcher Residential. estateagents365.uk does not warrant or accept any responsibility for the accuracy or completeness of the property descriptions or related information provided here and they do not constitute property particulars. Please contact Butcher Residential for full details and further information.

