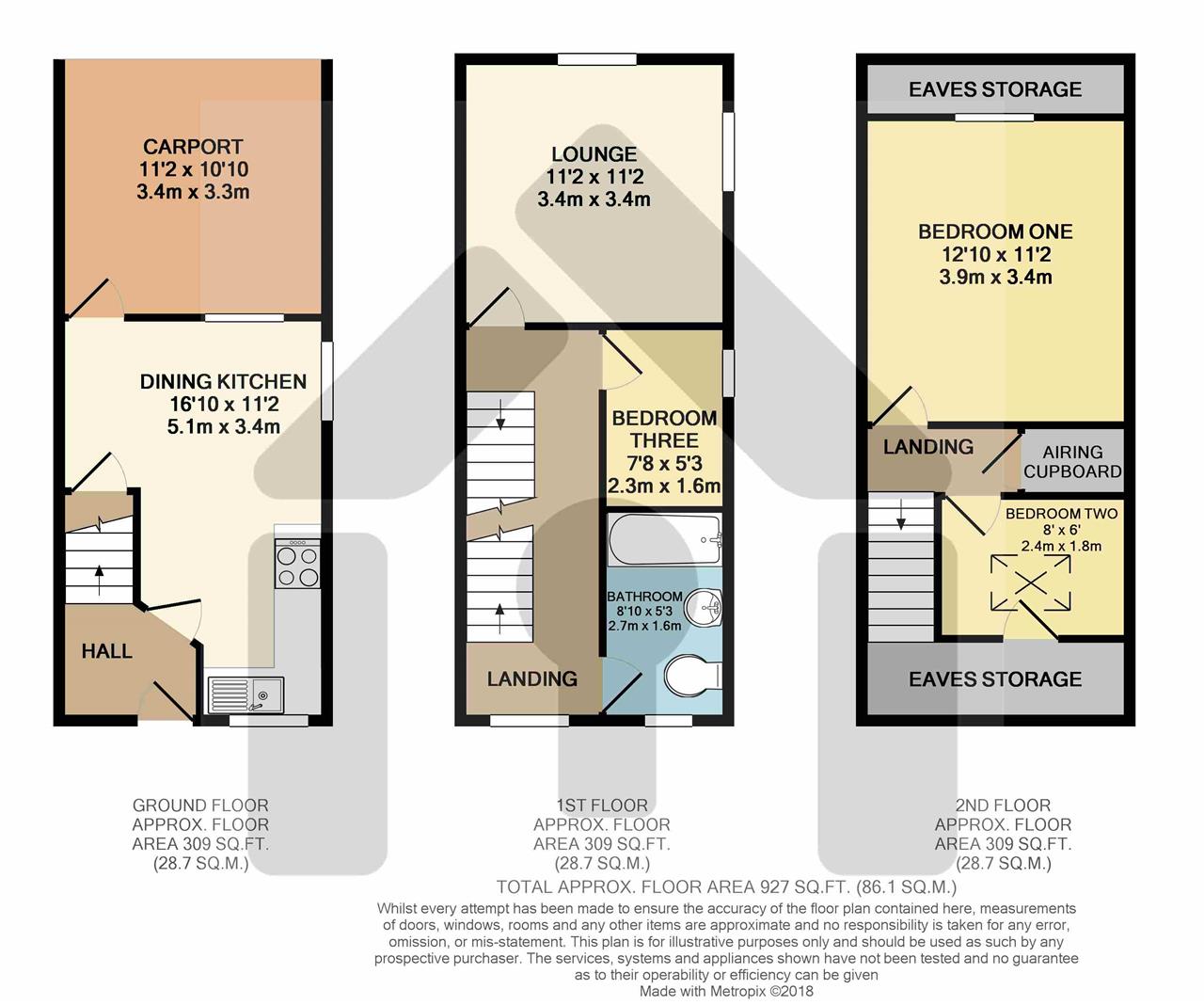Town house to rent in PR5, 3 Bedroom
Quick Summary
- Property Type:
- Town house
- Status:
- To rent
- Price
- £ 133
- Beds:
- 3
- Baths:
- 1
- Recepts:
- 1
- County
- Town
- Outcode
- PR5
- Location
- Teven Street, Preston PR5
- Marketed By:
- Stonehouse Homes
- Posted
- 2024-04-28
- PR5 Rating:
- More Info?
- Please contact Stonehouse Homes on 01772 913886 or Request Details
Property Description
***three floors*** ***off-road parking*** ***central location*** ***available now***
Modern three-bedroom townhouse to let and available now! Located in the centre of Bamber Bridge with schools, local shops, public houses, post office, bank, and many more facilities right on your doorstep. If you commute, all major motorway links are close by and Bamber Bridge Railway Station offers easy access via train into Preston and Blackburn and beyond; as well as many bus routes to other surrounding areas. The property briefly comprises; Dining kitchen and rear hallway on the ground floor, lounge, bedroom three and bathroom to the first floor, and bedrooms one and two on the second floor. The property is warmed by Economy 7 heating and benefits from double glazing throughout. Externally the property has a covered off-road parking space to the front. Internal Viewing is Highly Advised!
Dining Kitchen (5.12m (16' 10") x 3.40m (11' 2"))
Fitted wall and base units. Part tiled. Integrated oven, hob and hood. Plumbed for dishwasher. Stainless steel sink unit with taps. Space for under-counter fridge. Access to under-stairs storage cupboard.
Lounge (2.23m (7' 4") x 3.40m (11' 2"))
Recently painted. Wood effect laminate flooring. Two double glazed windows.
Bathroom (1.60m (5' 3") x 2.69m (8' 10"))
Hand basin. Bath with shower over and shower screen. Low flush WC. Tile effect laminate floor. Part tiled walls. Double glazed window.
Bedroom Three (1.60m (5' 3") x 2.23m (7' 4"))
Double glazed window. Wood effect laminate flooring.
Bedroom One (3.39m (11' 1") x 3.92m (12' 10"))
Double glazed window. Wood effect laminate flooring.
Bedroom Two (2.44m (8' 0") x 2.65m (8' 8"))
Double glazed skylight. Wood effect laminate flooring.
Property Location
Marketed by Stonehouse Homes
Disclaimer Property descriptions and related information displayed on this page are marketing materials provided by Stonehouse Homes. estateagents365.uk does not warrant or accept any responsibility for the accuracy or completeness of the property descriptions or related information provided here and they do not constitute property particulars. Please contact Stonehouse Homes for full details and further information.


