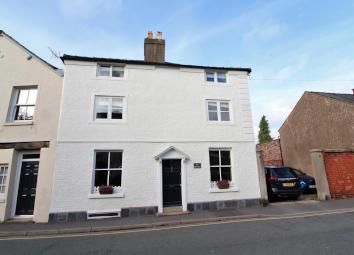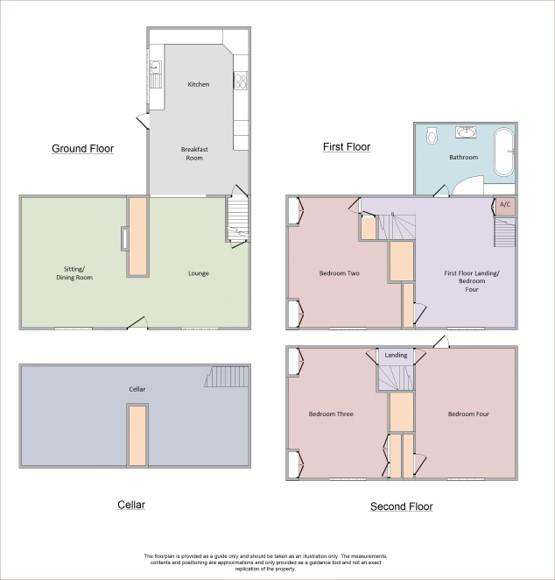Town house to rent in Oswestry SY11, 4 Bedroom
Quick Summary
- Property Type:
- Town house
- Status:
- To rent
- Price
- £ 162
- Beds:
- 4
- Baths:
- 1
- Recepts:
- 2
- County
- Shropshire
- Town
- Oswestry
- Outcode
- SY11
- Location
- Roft Street, Oswestry SY11
- Marketed By:
- Richmond Harvey
- Posted
- 2024-04-07
- SY11 Rating:
- More Info?
- Please contact Richmond Harvey on 01691 721951 or Request Details
Property Description
Richmond Harvey are pleased to present to the rental market this former Tannery dating back to 1900s' . A double fronted townhouse offering spacious and luxury accommodation throughout with the benefit of period character features and brand new modern high specification fixtures and fittings. The property is warmed by gas central heating and the accommodation briefly comprises: Lounge, access to the Cellar, Sitting Room/Dining Room, bespoke Kitchen Breakfast Room, three to four Bedrooms over two floors and superb fitted Bathroom. Outside is a private landscaped entertaining patio garden to the rear. EPC Rating D.
Entrance
From the pavement a wooden entrance door opens onto ground floor accommodation.
Sitting Room/Dining Room (3.00m x 3.48m (9'10" x 11'5"))
With wooden door from Entrance, double glazed sash window to the front, stained floorboards, radiator, integrated shelving and a feature brick fireplace with ornamental cast iron grate and wooden surround.
Lounge (4.61m x 2.87m min (15'1" x 9'4" min))
With oak flooring, radiator, double glazed sash window to the front, built in storage cupboard and shelving, ceiling beams, inset spotlighting. Feature open fireplace with tiled hearth and decorative tiled backing, housing a large log burning stove with inset oak beam above. Low door to Cellar. Wooden door to Sitting Room. Archway onto:
Kitchen Breakfast Room (6.79m x 2.88m (22'3" x 9'5"))
Fitted with new bespoke kitchen base, wall and drawer units housing integrated aeg dishwasher and washing machine with complimentary stone work surfaces, Belling integrated oven with Indesit halogen hob and stainless steel extractor over, inset contemporary stainless steel sink with decorative hose tap, part tiled walls, white painted paneled ceiling with inset lighting, uPVC double glazed window to the side and stable door opening onto the garden.
Wooden door from Breakfast Area opens onto stair case leading to:
Cellar
Large double cellar with racking.
First Floor Landing/Bedroom Four (2.98m x 4.50m (9'9" x 14'9"))
With carpeted flooring, two radiator's, window to the front, door to storage cupboard with shelving, double doors opening onto airing cupboard housing hot water cylinder, door to under stair cupboard. Stairs to second floor. Door to Bathroom, door to:
Bedroom One (4.47m x 2.73m (14'7" x 8'11"))
With double glazed window to the front, radiator with shelf over, white paneled ceiling, wooden double wardrobes with space for double bed and shelf over.
Bathroom (4.47m x 2.73m (14'7" x 8'11"))
Fitted with a stunning suite comprising early Victorian W.C and flush chain, wooden antique free standing unit with inset sink unit, steps up to a free standing claw foot bath with central tap and telephone shower attachment and Insignia blue tooth aromotherapy spa power shower cubicle. Wooden shelving unit, contemporary radiator, loft access hatch, high quality wood effect vinyl flooring, obscured double glazed timber window to the rear.
Second Floor Landing
With carpeted flooring, Doors to Bedrooms
Bedroom Two (4.56m x 3.45m (14'11" x 11'3"))
With ceiling beams, double glazed window to the front, feature brick wall, door to cupboard, heated towel rail.
Bedroom Three (4.54m x 2.79m (14'10" x 9'1"))
With built in storage cupboard with louvred doors, ceiling beams, brick feature walls and double glazed window to the front.
Outside
To the rear of the property is a delightful private landscaped entertaining courtyard garden, laid to stone with decorative wooden stepping stones and log store, raised wooden borders with water feature. Wrought iron pedestrian gate accessing the neighbouring property, coal store and recessed shelving.
Directions
From the agents office proceed along Cross Street continuing onto Church Street, Turn left at the traffic lights passing the Wynnstay Hotel onto Victoria Road and first left onto Roft Street where the property will be found on the left hand side.
Property Location
Marketed by Richmond Harvey
Disclaimer Property descriptions and related information displayed on this page are marketing materials provided by Richmond Harvey. estateagents365.uk does not warrant or accept any responsibility for the accuracy or completeness of the property descriptions or related information provided here and they do not constitute property particulars. Please contact Richmond Harvey for full details and further information.


