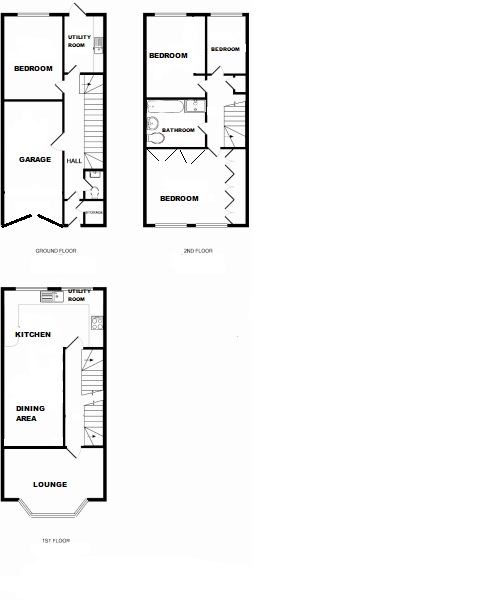Town house to rent in Orpington BR6, 4 Bedroom
Quick Summary
- Property Type:
- Town house
- Status:
- To rent
- Price
- £ 392
- Beds:
- 4
- Baths:
- 2
- County
- London
- Town
- Orpington
- Outcode
- BR6
- Location
- Tubbenden Lane, Farnborough, Orpington BR6
- Marketed By:
- Edmund - Orpington
- Posted
- 2024-04-01
- BR6 Rating:
- More Info?
- Please contact Edmund - Orpington on 01689 867275 or Request Details
Property Description
Keys held for immediate viewing - This spacious town house enjoys an incredibly convenient location - just a short walk to the station, high street and very sought-after schools including Tubbenden, Darrick Wood, Newstead Wood and St Olaves.
Available immediately
Agents fees apply
This family home offers a very adaptable layout of accommodation over three floors. Sought-after schools including Newstead Wood, Tubbenden, Darrick Wood and St Olaves are all close by, and so is the mainline station and High Street. Local bus routes run long Tubbenden Lane and serve a number of destinations including the Princess Royal Hospital. Boasting four bedrooms, there is also a refitted bathroom, lounge, dining area, fitted kitchen, useful utility room, and cloakroom. With parking for two cars to the front,
Porch Double glazed multi pane door to front. Storage cupboard. Quarry tiled flooring.
Hallway Multi pane door to front. Single panel radiator. Staircase leading to the first floor landing, and with recess beneath.
Cloakroom Fitted with a white low level WC, and inset vanity wash hand basin within unit and with cabinets below. Single panel radiator. Partly tiled walls with decorative border. High level cupboard.
Utility Room 8' 9" approx x 5' 9" approx (2.67m approx x 1.75m approx) Appliance space including plumbing for washing machine. Butler style sink. Wall mounted gas fired central heating boiler., and adjacent programmer. Double glazed multi pane effect door leading to the rear garden. Single panel radiator. Wall mounted cabinet.
Bedroom 2 12' 2" x 8' 5" (3.71m x 2.57m) Double glazed multi pane effect window overlooking the rear garden. Laminate flooring. Single panel radiator.
First Floor Landing Staircase leading to the second floor landing. Laminate flooring. Single panel radiator.
Lounge 14' 8" x 10' 9" (4.47m x 3.28m) Double glazed multi pane effect bow window to front. Double panel radiator. Partly coved ceiling. Laminate flooring.
Kitchen 14' 7" x 8' 9" (4.44m x 2.67m) Fitted with a range of wall, base and drawer units with colour coordinated marble effect worktops. Breakfast bar. Partly tiled walls. Inset stainless steel one and a half bowl sink unit with mixer tap over. Integrated electric hob with extractor over and electric oven under. Appliance space including plumbing for washing machine and dishwasher. Extractor fan. Two double glazed multi pane effect windows overlooking the rear garden. Single panel radiator. Coving to ceiling. Display shelving. Opening directly onto:-
Dining Area 10' 2" x 8' 5" (3.1m x 2.57m) Laminate flooring. Single panel radiator. Nb: It is worth noting that it could be possible to remove the partition wall between the lounge and dining area should more open-plan living accommodation be preferred.
Second Floor Landing Single panel radiator. Laminate flooring. Airing cupboard housing hot water cylinder. Additional bulkhead cupboard.
Bedroom 1 12' 9" x 10' 5" (3.89m x 3.18m) Double glazed multi pane effect window to front. Coving to ceiling. Single panel radiator. Range of fitted wardrobes with sliding doors, and additional fitted cupboards with dressing table recess, and further cupboards above. Laminate flooring.
Bedroom 3 11' 9" x 8' 6" (3.58m x 2.59m) Double glazed multi pane effect window overlooking the rear garden. Laminate flooring. Single panel radiator. Fitted wardrobes.
Bedroom 4 8' 4" x 5' 9" (2.54m x 1.75m) Double glazed multi pane effect window overlooking the rear garden. Single panel radiator. Coving to ceiling. Laminate flooring.
Family Bathroom Attractive contemporary style white four piece suite comprising;- WC with concealed cistern, inset vanity wash hand basin with cabinets beneath, panel bath, and separate fully tiled shower cubicle. Fully tiled walls with decorative border. Extractor. Heated towel rail.
Front Garden Being block paved and providing off road parking for two vehicles.
Rear Garden Approaching 40'0" (Approaching 12.19m) Being laid mainly to lawn with borders. Terrace. Timber garden shed.
Integral Garage 18' 0" x 8' 6" (5.49m x 2.59m) With double doors to front. Power and lighting. Internal door to hallway. Nb: It could be possible to convert the garage into additional living accommodation, if required, subject to the usual building regulations.
Agent's Note:- Council Tax Band: "E"
EPC Rating: "D"
Total Square Meters: 109
Total Square Feet:1173
Viewing by strict appointment with Edmund Orpington or via email
This floorplan is an illustration only to show the layout of the accommodation. It is not necessarily to scale, nor may it depict accurately the location of baths/showers/basins/toilets or ovens/sink units (as applicable) in bath/shower rooms, or kitchens
Property Location
Marketed by Edmund - Orpington
Disclaimer Property descriptions and related information displayed on this page are marketing materials provided by Edmund - Orpington. estateagents365.uk does not warrant or accept any responsibility for the accuracy or completeness of the property descriptions or related information provided here and they do not constitute property particulars. Please contact Edmund - Orpington for full details and further information.


