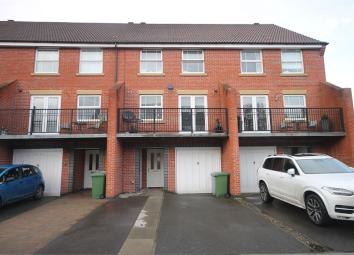Town house to rent in Newark NG24, 4 Bedroom
Quick Summary
- Property Type:
- Town house
- Status:
- To rent
- Price
- £ 190
- Beds:
- 4
- Baths:
- 2
- Recepts:
- 2
- County
- Nottinghamshire
- Town
- Newark
- Outcode
- NG24
- Location
- Plum Way, Fernwood, Newark, Nottinghamshire. NG24
- Marketed By:
- Now Homes
- Posted
- 2024-04-04
- NG24 Rating:
- More Info?
- Please contact Now Homes on 01636 616316 or Request Details
Property Description
A spacious three storey property with four bedrooms (master ensuite) and a balcony to the front. There is also a dining kitchen, lounge, downstairs wc and utility room. Enclosed gardens to the rear, single garage (part converted) and double width parking.
Tenant fees
Single tenant application fee £180 inc vat
Any additional tenant application fee £60.00 inc vat
Guarantor application fee (if required) £60.00 inc vat
Tenancy renewal fee (if required) £36.00 inc vat
application fees are non refundable.
If your application is successful we will also require one month’s rent in advance, plus a deposit, normally equivalent to one months rent plus £150.00
Description
A spacious three storey property with four bedrooms (master ensuite) and a balcony to the front. There is also a dining kitchen, lounge, downstairs wc and utility room. Enclosed gardens to the rear, single garage (part converted) and double width parking.
Accommodation
Entrance hall
Having stairs off to the first floor, radiator, window to the side and access through to the garage which has been part converted and is now split into to large storage areas.
Downstairs wc
Low level wc, wash hand basin and radiator.
Utility room 6'6" by 5'10" (1m 98cm x 1m 78cm)
With fitted storage units and plumbing for a washing machine. Central heating boiler, radiator and door to the rear.
Bedroom four/garden room 9'8" by 9'0" (2m 95cm x 2m 74cm)
Having double doors to the rear and radiator.
Landing
Radiator and stairs off to the second floor.
Dining kitchen 16'0" by 13'5" (4m 88cm x 4m 9cm)narrowing to 8'
Having a range of fitted wall and base units incorporating a gas hob with extractor hood over, double oven and a one and a half bowl sink. There is a radiator, window to the front and double doors to the balcony.
Lounge 18'4" by 16'0" (5m 59cm x 4m 88cm)narrowing to 12'7"
Having three radiators and two windows to the rear.
Second floor
Radiator, airing cupboard and loft access.
Bedroom one 12'1" by 10'0" (3m 68cm x 3m 5cm)
With built-in wardrobes, window to the front and radiator.
Ensuite
Low level wc, wash hand basin and double shower cubicle. There is also a window to the front and radiator.
Bedroom two 12'11" by 8'11" (3m 94cm x 2m 72cm)
Window to the rear, built-in wardrobes and radiator.
Bedroom three 12'11" by 6'9" (3m 94cm x 2m 6cm)
Window to the rear, built-in wardrobes and radiator.
Bathroom
Having a low level wc, wash hand basin and panel bath. There is also a radiator.
Outside
The rear garden is low maintenance and includes a gravel area and decking. To the front there is a double width drive and a single integral garage (part converted).
Property Location
Marketed by Now Homes
Disclaimer Property descriptions and related information displayed on this page are marketing materials provided by Now Homes. estateagents365.uk does not warrant or accept any responsibility for the accuracy or completeness of the property descriptions or related information provided here and they do not constitute property particulars. Please contact Now Homes for full details and further information.

