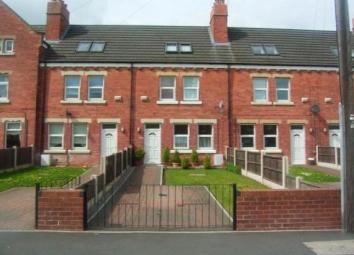Town house to rent in Mansfield NG20, 3 Bedroom
Quick Summary
- Property Type:
- Town house
- Status:
- To rent
- Price
- £ 120
- Beds:
- 3
- Baths:
- 1
- Recepts:
- 1
- County
- Nottinghamshire
- Town
- Mansfield
- Outcode
- NG20
- Location
- Church Drive, Mansfield NG20
- Marketed By:
- Bairstow Eves - Mansfield Lettings
- Posted
- 2024-04-01
- NG20 Rating:
- More Info?
- Please contact Bairstow Eves - Mansfield Lettings on 01623 355015 or Request Details
Property Description
Eco friendly property with the associated lower running costs ** solar panels ** grey water system ** well presented ** kitchen diner ** gated driveway **
Lounge -
14'9" (max) x 10'5" (4.5m (max) x 3.18m).
UPVC double glazed door with uPVc double glazed panel above to front, radiator, two uPVC double glazed windows to front, door into;
Kitchen Diner -
16'2" (4.93m) (max) x 11'10" (3.6m) (max).
Series of wall and base units with roll edge work surface, tiled splash back, inset stainless steel sink and drainer, integral electric oven with four ring gas hob with extractor hood above, plumbing for washing machine, space for dishwasher, cupboard space for integral fridge and freezer, radiator, two key light velux style windows set into cathedral style ceiling, radiator, tile effect flooring, two uPVC double glazed windows to rear, under stairs storage cupboard with light. Door to;
Rear Entrance Hall uPVC double glazed door to rear, radiator, stairs to first floor accommodation.
First floor
Landing Radiator, stairs to second floor accommodation, door into;
Bedroom Two -
10'6" x 7'4" to 9'6" (3.2m x 2.24m to 2.9m).
UPVC double glazed window to front, radiator,
Bedroom Three -
10'5" (3.18m) (max) to 7' (2.13m) x 7'3" (2.2m).
UPVC double glazed window front and radiator.
Bathroom Consists of panelled bath with shower over, tiled surround, pedestal hand basin, low level WC, extractor fan, radiator, uPVC double glazed obscure window to rear.
Second floor
Landing uPVC double glazed window to rear, balustrade stair rail leading to door to;
Master Bedroom -
13'9" (4.2m) x 8' (2.44m) to 11'5" (3.48m).
Two double glazed key light windows to front, radiator, side storage loft, walk in airing cupboard, access to available loft space.
Outside
Front Wall front border with double wrought iron gates opening onto block paved driveway, turning into path to front door. Garden is laid to lawn.
Rear Wall enclosed courtyard which is block paved with gate giving rear access to the property.
This eco friendly built property has recyclable grey water system installed, this is rain water stored for use in toilets, washing machines etc. The low carbonate energy efficiency measures also include solar panels for a solar powered system. There is also mains connection water for personal use.
Property Location
Marketed by Bairstow Eves - Mansfield Lettings
Disclaimer Property descriptions and related information displayed on this page are marketing materials provided by Bairstow Eves - Mansfield Lettings. estateagents365.uk does not warrant or accept any responsibility for the accuracy or completeness of the property descriptions or related information provided here and they do not constitute property particulars. Please contact Bairstow Eves - Mansfield Lettings for full details and further information.

