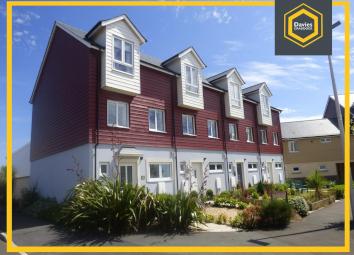Town house to rent in Llanelli SA15, 3 Bedroom
Quick Summary
- Property Type:
- Town house
- Status:
- To rent
- Price
- £ 162
- Beds:
- 3
- County
- Carmarthenshire
- Town
- Llanelli
- Outcode
- SA15
- Location
- Cefn Padrig, Llanelli SA15
- Marketed By:
- Davies Craddock
- Posted
- 2024-04-06
- SA15 Rating:
- More Info?
- Please contact Davies Craddock on 01554 550903 or Request Details
Property Description
Stunning family home with beautiful views across the Gower and beach walks, the property is in a popular location and is within easy commute of local amenities and schools, The accommodation consists of entrance hall, WC, kitchen and sitting/dining room to the ground floor. On the first floor can be found two double bedrooms and the master shower room. On the second floor can be
found the master bedroom with dressing room and four piece en suite. The property not only benefits from gas fired heating and double glazing it also has a low maintenance rear garden, driveway and single garage.
Rental requirements
• Two/ Three References on application
• £180 Agency Fee when application accepted
• Month’s rent in advance
• £500 bond (minimum)
Agency fee is non-refundable
Lettings are on an application basis. Please add all relevant information applicable to your circumstances. Once you have completed the application and viewed the property the application will be passed on to the landlord for a decision. All persons who are 18 and over, who wish to reside in a single property will need to complete an application form.
Ground floor
entrance hall
Wood flooring, doors to WC, cupboard, kitchen and sitting/dining room, radiator, stairs to first floor landing, smoke alarm.
WC
Consisting of a two piece suite with close coupled WC, pedestal wash hand basin, vinyl flooring, radiator, extractor fan, tiled splashback, consumer unit.
Kitchen
11'11" x 7'4"
Comprising of an insetone and a half bowl ceramic sink unit with single drainer and mixer taps with base level unit below, further range of matching eye and base leve units with work surface over, inset electric oven and four ring gas hob with hood over, Fridge/freezer, washing machine, and dishwasher will be provided.
Sitting/dining room
19'3" x 14'6"
French doors leading to garden with a window either side, television and telephone points, fitted carpet, feature fireplace, large storage cupboard, space for table and chairs.
First floor
landing
Doors to bedrooms two and three and shower room, fitted carpet, stairs to second floor landing, smoke alarm.
Bedroom two
14'6" x 10'11"
WIndow to front aspect with views over to the Gower, fitted carpet, radiator, Built in double wardrobe.
Bedroom three
14'5" x 9'2"
Window to rear aspect, built in double wardrobe, fitted carpet, radiator.
Shower room
Comprising of a three piece suite with double shower cubicle, close coupled WC, pedestal wash hand basin, radiator, vinyl flooring, extractor fan.
Second floor
landing
Door to master bedroom, fitted carpet, smoke alarm.
Master bedroom
14'2" x 14'6"
Window to front aspect with views across to the Gower, door to dressing room, fitted carpet, radiator.
Dressing room
Door to cupboard, door to En-suite bathroom, fitted carpet, velux window to rear aspect.
En-suite bathroom
Consisting of a four piece suite including roll type victorian style bath with ornamental feet, shower cubicle, pedestal wash hand basin and a close coupled WC, velux window to rear aspect, radiator, extractor fan.
External
rear garden
Low maintenance rear garden laid to stoe chips with a deck area to the fore, enclosed by fencing, gated side access.
Garage
Driveway leading to garage, garage has a metal up and over door.
Property Location
Marketed by Davies Craddock
Disclaimer Property descriptions and related information displayed on this page are marketing materials provided by Davies Craddock. estateagents365.uk does not warrant or accept any responsibility for the accuracy or completeness of the property descriptions or related information provided here and they do not constitute property particulars. Please contact Davies Craddock for full details and further information.

