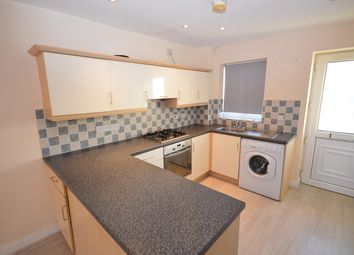Town house to rent in Lincoln LN4, 2 Bedroom
Quick Summary
- Property Type:
- Town house
- Status:
- To rent
- Price
- £ 138
- Beds:
- 2
- County
- Lincolnshire
- Town
- Lincoln
- Outcode
- LN4
- Location
- Viking Court, Bracebridge Heath, Lincoln LN4
- Marketed By:
- William H Brown - Lincoln
- Posted
- 2024-04-03
- LN4 Rating:
- More Info?
- Please contact William H Brown - Lincoln on 01522 397720 or Request Details
Property Description
Summary
Zero deposit guarantee available on this property
Popular location - Close to RAF Waddington - Two double bedrooms - Quiet Cul-de-sac - Allocated Parking Space - long let available
description
william H brown are pleased to present to let this well presented two double bedroom modern mid town house property located in a cul-de-sac location situated in the popular area of Bracebridge Heath offering great access to RAF Waddington, A46 relief road, Lincoln City Centre, Grantham and Sleaford as well as local shops, services and amenities close by.
The property briefly comprises to the ground floor of entrance leading into open plan lounge/kitchen/diner with oven/hob/extractor, understairs storage and patio doors leading out to the rear garden and there is a further cloakroom/w.c. Stairs rise to the first floor landing that offers two double bedrooms and a bathroom with a shower over the bath.
Externally the property offers a rear enclosed garden with shed and rear and side access plus allocated parking for one car to the front of the property. The property further benefits from gas central heating system and double glazing. A viewing is strongly recommended to appreciate the accomadation and location the property has to offer.
EPC rating C
Please note, the property has just been purchased by an investor and not currently for sale as shown in the images.
Open Plan Living/Kitchen (7.847m x 3.704m)
Double glazed window to the front aspect, laminate flooring throughout, a range of base and wall units, gas hob, electric oven and extractor fan, space and plumbing for a washing machine and under counter space for fridge and freezer. Double glazed French doors to the rear aspect allowing access to the rear garden, storage cupboard and access to downstairs w/c.
W/C
Double glazed window to the front aspect, hand wash basin and w/c
First Floor -
Master Bedroom (3.714m x 3.237m)
Double glazed window to the rear aspect, radiator.
Bedroom (2.856m x 2.576m)
Two double glazed windows to the front aspect, storage cupboard and radiator.
Shower Room (1.953m x 1.684m)
Tiled flooring, hand wash basin with storage under, mirrored storage cupboard, shower cubicle and w/c.
Outside -
Rear Garden
Fully enclosed easy to maintain rear garden which is mainly paved with access from the living room and the side of the garden.
Allocated Parking
Parking for one car at the front of the property in a clearly marked bay.
While every reasonable effort is made to ensure the accuracy of descriptions and content, we should make you aware of the following guidance or limitations.
(1) money laundering regulations – prospective tenants will be asked to produce identification documentation during the referencing process and we would ask for your co-operation in order that there will be no delay in agreeing a tenancy.
(2) These particulars do not constitute part or all of an offer or contract.
(3) The text, photographs and plans are for guidance only and are not necessarily comprehensive.
(4) Measurements: These approximate room sizes are only intended as general guidance. You must verify the dimensions carefully to satisfy yourself of their accuracy.
(5) You should make your own enquiries regarding the property, particularly in respect of furnishings to be included/excluded and what parking facilities are available.
(6) Before you enter into any tenancy for one of the advertised properties, the condition and contents of the property will normally be set out in a tenancy agreement and inventory. Please make sure you carefully read and agree with the tenancy agreement and any inventory provided before signing these documents.
Property Location
Marketed by William H Brown - Lincoln
Disclaimer Property descriptions and related information displayed on this page are marketing materials provided by William H Brown - Lincoln. estateagents365.uk does not warrant or accept any responsibility for the accuracy or completeness of the property descriptions or related information provided here and they do not constitute property particulars. Please contact William H Brown - Lincoln for full details and further information.


