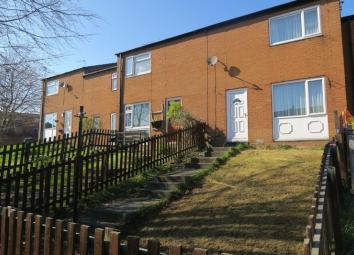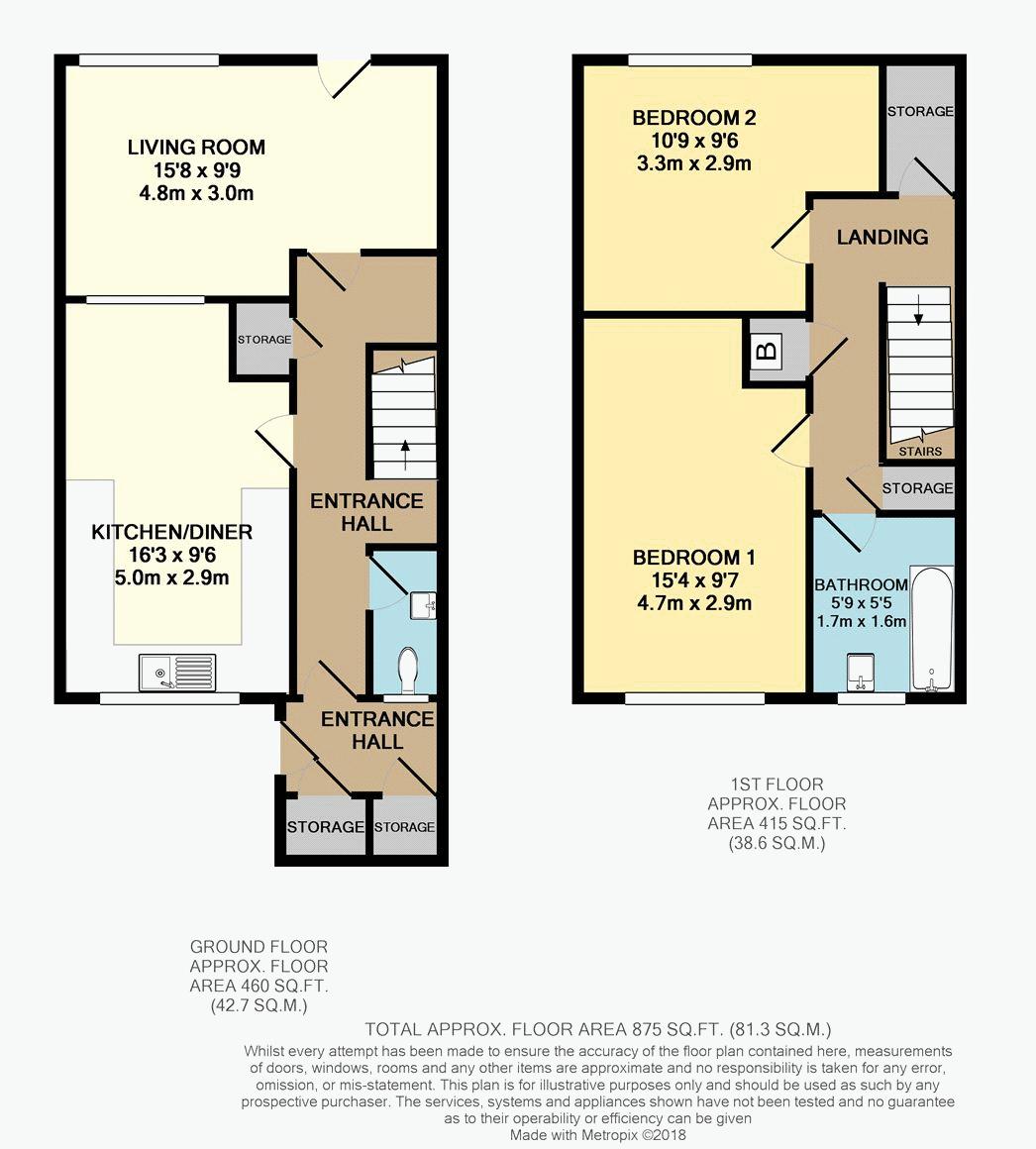Town house to rent in Leeds LS11, 2 Bedroom
Quick Summary
- Property Type:
- Town house
- Status:
- To rent
- Price
- £ 127
- Beds:
- 2
- Baths:
- 1
- Recepts:
- 1
- County
- West Yorkshire
- Town
- Leeds
- Outcode
- LS11
- Location
- Dulverton Close, Leeds LS11
- Marketed By:
- Onwards & Upwards
- Posted
- 2019-03-18
- LS11 Rating:
- More Info?
- Please contact Onwards & Upwards on 0113 397 1713 or Request Details
Property Description
Available now, a 2 Bed unfurnished townhouse. With spacious rooms including a large kitchen/diner, two double bedrooms, and guest WC, there is also plenty of storage space. Externally is a patio garden to the front of the property and a large and enclosed lawned garden to the rear .
Positioned on a cul-de-sac just a short walk to the train station and a short drive to Leeds City, the Motorway networks and the White Rose Shopping Centre.
Housing benefit will be considered with a guarantor.
Pets will be considered on an individual basis with an increased deposit and additional terms.
Deposit
is £650.00
Restrictions
apply:
No housing benefit
No smoking permitted within the property
No pets
No students
Information:
1. Money laundering regulations – prospective tenants will be asked to produce
identification documentation upon application of a rental property prior to
referencing.
2. These particulars do not constitute part or all of an offer or
contract.
3. The property description, photographs and plans are for guidance only and
measurements are approximate and intended as general guidance.
4. Please ensure that you are informed of what is included in the property
rental, particularly in respect of furnishings to be included/excluded.
5. Please make sure you carefully read and agree with the tenancy agreement
before signing.
Ground Floor
Entrance Porch (4' 0'' x 6' 7'' (1.21m x 2m))
With laminate flooring, two storage cupboards and a doorway to the entrance hall.
Entrance Hall
Leading to the kitchen/diner, living room and guest WC. There is also a handy storage cupboard and stairs lead to the first floor.
Kitchen/Diner (16' 3'' x 9' 6'' (4.95m x 2.89m))
A spacious kitchen/diner with a modern range of base and wall mounted units benefiting from a free-standing gas double oven with 4 ring gas hob and plumbing for a washing machine. The Landlord will leave a tall fridge freezer for the tenants use but will not repair and replace it.
The finish is complete with a slate effect laminate tiled floor and localised mosaic effect wall tiling.
Living Room (9' 9'' x 15' 8'' (2.98m x 4.77m))
With fitted carpet, a neutral decor, window overlooking the garden and doorway to the rear garden.
First Floor
Landing with a large storage cupboard and an airing cupboard.
Bedroom 1 (15' 4'' x 9' 6'' (4.68m x 2.9m))
A large double bedroom with a neutral decor, wardrobe fitted carpet and front aspect window with curtain pole and curtains.
Bedroom 2 (10' 9'' x 9' 6'' (3.27m x 2.89m))
A double bedroom with a neutral decor and in-built storage area. With fitted carpet, window with curtain pole and curtains.
Bathroom (5' 5'' x 5' 9'' (1.64m x 1.74m))
A white suite comprising of a panelled bath with shower over and a wash basin set within a storage vanity unit. The walls are ceramic tiled and there is a heated towel rail.
Exterior
To the front of the property is a paved patio and to the rear an enclosed lawned garden.
Property Location
Marketed by Onwards & Upwards
Disclaimer Property descriptions and related information displayed on this page are marketing materials provided by Onwards & Upwards. estateagents365.uk does not warrant or accept any responsibility for the accuracy or completeness of the property descriptions or related information provided here and they do not constitute property particulars. Please contact Onwards & Upwards for full details and further information.


