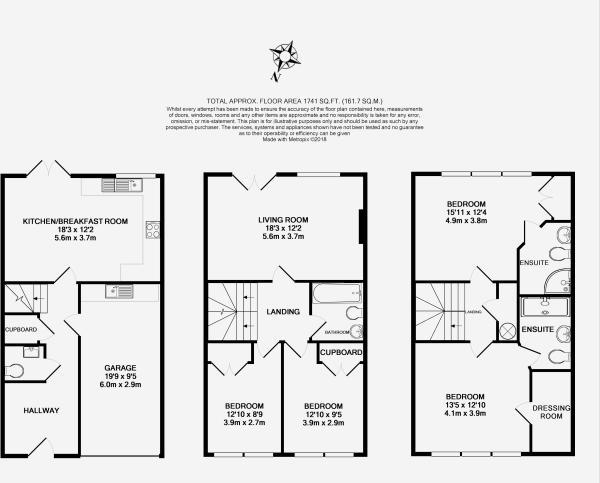Town house to rent in Leatherhead KT22, 4 Bedroom
Quick Summary
- Property Type:
- Town house
- Status:
- To rent
- Price
- £ 404
- Beds:
- 4
- Baths:
- 3
- Recepts:
- 2
- County
- Surrey
- Town
- Leatherhead
- Outcode
- KT22
- Location
- Lavender Close, Leatherhead KT22
- Marketed By:
- Christies Residential
- Posted
- 2019-03-16
- KT22 Rating:
- More Info?
- Please contact Christies Residential on 01372 434761 or Request Details
Property Description
Christies Residential are pleased to offer to let this extremely well presented 4 double bedroom 3 bath/shower room town house set over three floors. Situated in a sought after development the property benefits from:
Gas Central Heating Via Radiators
Wide Entrance Hall
Via double glazed door. Walk in storage cupboard. Door to garage.
Cloakroom
Matching wash hand basin & low level WC.
Integral Garage (19' 9'' x 9' 5'' (6.02m x 2.87m))
Up & over door. Power & light. Door to hallway. Units with inset sink.
Fitted Kitchen/Breakfast Room (18' 3'' x 12' 2'' (5.56m x 3.71m))
Double glazed French doors to rear garden. Extensive range of wood fronted wall & base units with granite work surfaces and inset sink unit below double glazed window over looking rear garden. Built in double oven and gas hob with cooker hood above. Integrated fridge/freezer, washing machine, dishwasher and microwave. Built in wine racks. Ceramic tiled floor. Space for dining room table and chairs.
First Floor Landing
Living Room (18' 3'' x 12' 2'' (5.56m x 3.71m))
Double glazed windows and French doors with Juliet balcony over looking rear garden.
Family Bathroom
Matching suite comprising: Panel enclosed bath, pedestal wash hand basin & low level WC. Heated towel rail. Extractor. Tiled walls. Ceramic tiled floor.
Bedroom 3 (12' 10'' x 9' 5'' (3.91m x 2.87m))
Double glazed windows to front aspect. Fitted wardrobe.
Bedroom 4 (12' 10'' x 8' 9'' (3.91m x 2.66m))
Double glazed windows to front aspect. Fitted wardrobe.
Top Floor Landing
Airing cupboard housing water tank.
Bedroom 1 (13' 5'' x 12' 10'' (4.09m x 3.91m))
Double glazed windows to front aspect. Doors to:
Walk In Dressing Room
With racking for hanging clothes.
En-Suite Shower Room
Matching suite comprising: Double walk in shower cubicle, pedestal wash hand basin and low level WC. Tiled walls. Extractor. Heated towel rail. Ceramic tiled floor.
Bedroom 2 (15' 11'' x 12' 4'' (4.85m x 3.76m))
Double glazed windows over looking rear garden. Fitted wardrobes. Door to:
En-Suite Shower Room
Matching suite comprising: Walk in shower cubicle, pedestal wash hand basin and low level WC. Tiled walls. Extractor. Heated towel rail. Ceramic tiled floor.
Front Garden
Wall and hedgerow enclosed. Flower borders with path to front door.
Own Driveway
Paved with off street parking for one car.
Rear Garden (50' (15.23m) Approx)
Landscaped. Patio area. Mainly laid to lawn with flower & shrub borders.
Council Tax
Tax Band 'E'
Pre-Tenancy Information & Costs
Security deposit: Equivalent to five weeks rent. Utilities: The council tax and utilities will be the responsibility of the tenant, unless stated otherwise. Inventory & check-in costs: If the landlord instructs a professional inventory clerk, the landlord will be responsible for the cost of the inventory preparation and the check-out, while the tenant will be required to reimburse the landlord towards the cost of the check-in. The cost of the check in is variable depending upon the size of the property whether it is furnished or unfurnished and which inventory clerk or company the landlord chooses to use. References: Satisfactory references and credit checks will be required.
Agency Fees
Prior to proceeding with a tenancy application, a holding deposit of £125.00 will be required, which is refundable upon commencement of a satisfactory tenancy, but chargeable as an abortive fee if the tenancy does proceed due to the fault of the applicant. We also require a non-refundable processing fee of £75.00 for each individual applicant, £100.00 for a company application and £25.00 for a guarantor. This covers the processing of the tenancy application including all financial credit checks, obtaining references and other information to assess affordability, identity, right to rent checks, contract negotiation (amending and agreeing terms) and arranging the tenancy. All the fees quoted are inclusive of VAT and will be required in cleared funds. Full written terms available with a tenancy application or upon request.
Property Location
Marketed by Christies Residential
Disclaimer Property descriptions and related information displayed on this page are marketing materials provided by Christies Residential. estateagents365.uk does not warrant or accept any responsibility for the accuracy or completeness of the property descriptions or related information provided here and they do not constitute property particulars. Please contact Christies Residential for full details and further information.


