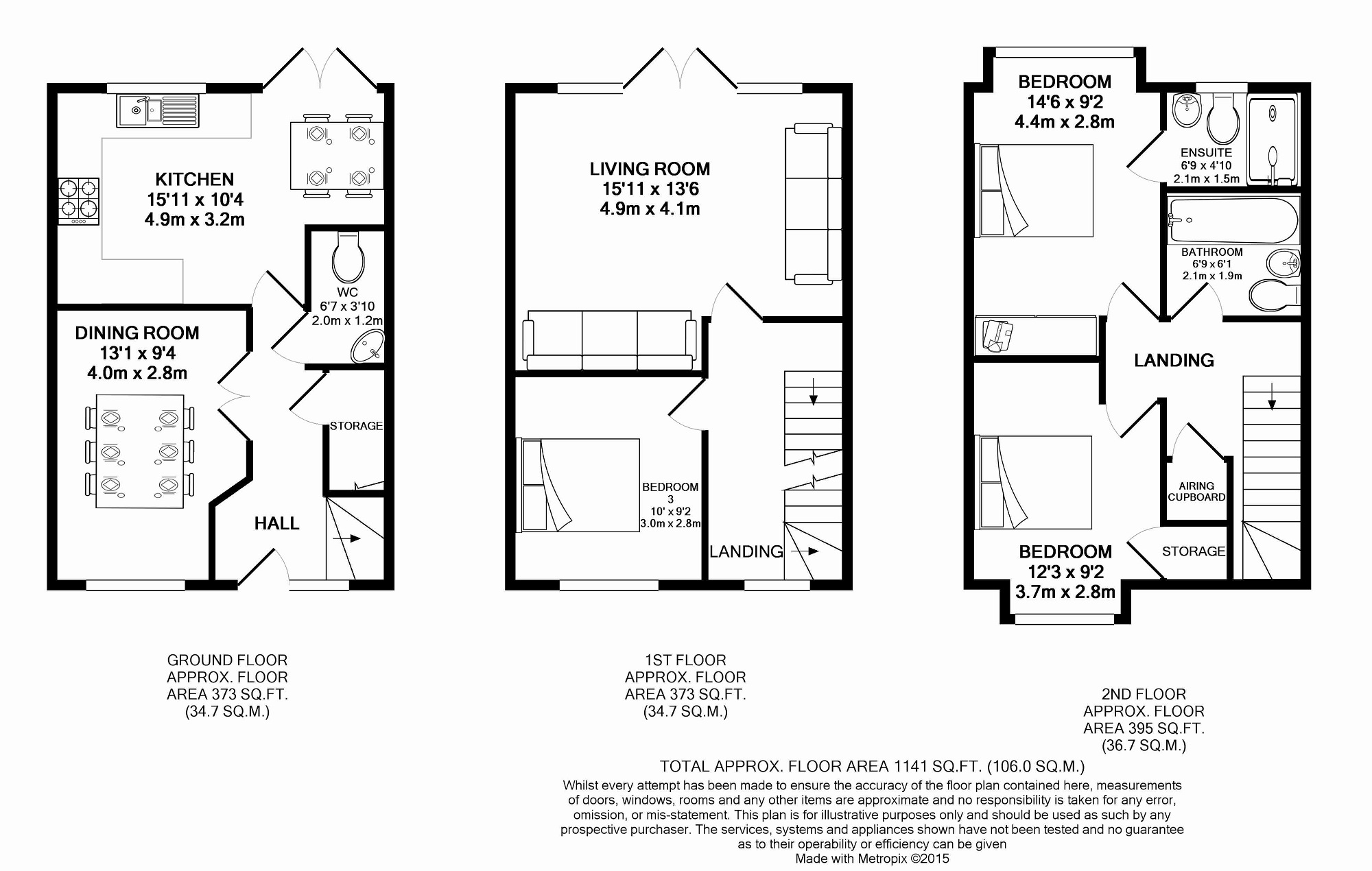Town house to rent in Knutsford WA16, 3 Bedroom
Quick Summary
- Property Type:
- Town house
- Status:
- To rent
- Price
- £ 346
- Beds:
- 3
- Baths:
- 2
- Recepts:
- 2
- County
- Cheshire
- Town
- Knutsford
- Outcode
- WA16
- Location
- Cranford Square, Knutsford WA16
- Marketed By:
- Irlams Estate Agents
- Posted
- 2018-09-12
- WA16 Rating:
- More Info?
- Please contact Irlams Estate Agents on 01565 358006 or Request Details
Property Description
This immaculately presented town house has been sympathetically refurbished over the years to offer light, spacious, flexible accommodation over three floors in the heart of the town. Particular mention must be made of the beautifully appointed bathrooms and kitchen in a contemporary style with fitted appliances and French doors spilling on to the south facing, landscaped garden. Located within a short flat walk of all the town’s amenities, on the doorstep of Tatton Park and The Heath as well as being prominently positioned to take advantage of all major transport links throughout the Northwest.
The property is approached via a flagged pathway leading to the front door with gravelled areas to either side, retained by decorative brick wall. The rear gardens have been landscaped for ease of maintenance, decked in the main with well stocked borders, ideal for alfresco dining and enjoying the southerly aspect.
Directions
From the roundabout in Canute Square travel along Gaskell Avenue crossing Stanley Road onto Cranford Avenue. After a short distance turn left into Cranford Square.
Entrance Hall
uPVC double glazed front door with window to one side. Downlighters. Ceiling coving. Central heating radiator. Amtico flooring. Stairs leading to 1st floor. Under stairs storage cupboard.
Cloakroom/W.C.
Fitted with a white suite to comprise; low level wc and corner wash hand basin. Downlighters. Ceiling coving. Central heating radiator. Extractor fan.
Dining Kitchen
Fitted with a modern range of cream fronted wall, drawer and base units with wood effect work surfaces over incorporating a stainless steel sink and drainer unit with mixer tap. Integrated electric oven and gas hob with extractor hood over. Integrated fridge freezer, dishwasher and washer dryer. UPVC double glazed window to rear elevation. UPVC double glazed French doors to rear elevation leading out onto the rear garden. Downlighters. Ceiling coving, Central heating radiator. Tiled to splash back areas. Amtico flooring. Wall mounted gas fired boiler.
Dining Room
uPVC double glazed window to front elevation. Ceiling light point. Ceiling coving. Central heating radiator.
Landing
uPVC double glazed arched window to front elevation. Downlighters. Ceiling coving. Central heating radiator. Stairs leading to 2nd floor.
Living Room
uPVC double glazed French doors to rear elevation with Juliet balcony and window to either side. Ceiling light point. Two wall light points. Ceiling coving. Central heating radiator. Living flame gas fire with tiled hearth and wooden surround.
Bedroom 3
uPVC double glazed window to front elevation with plantation shutters over. Ceiling light point. Ceiling coving. Central heating radiator. Laminate flooring.
Landing
Downlighters. Central heating radiator Airing cupboard. Loft access hatch.
Bedroom 1
uPVC double glazed window to rear elevation. Downlighters. Ceiling coving. Central heating radiator. Fitted wardrobe with hanging rail.
En-suite Shower Room
Fitted with a white suite to comprise; low level wc, pedestal wash hand basin and walk-in shower cubicle with glass door and built in shower. UPVC double glazed opaque window to rear elevation. Downlighters, Central heating radiator. Part tiled walls. Tiled floor.
Bedroom 2
uPVC double glazed window to front elevation. Downlighters. Ceiling coving. Central heating radiator. Fitted cupboard with hanging rail.
Bathroom
Fitted with a white suite to comprise; low level wc, pedestal wash hand basin, panelled bath with shower attachment over and glass shower screen. Downlighters. Central heating radiator. Part tiled walls. Tiled floor. Extractor fan.
Externally
The property is approached via a flagged pathway leading to the front door with gravelled areas to either side, retained by decorative brick wall. The rear gardens have been landscaped for ease of maintenance, decked in the main with well stocked borders, ideal for alfresco dining and enjoying the southerly aspect.
Property Location
Marketed by Irlams Estate Agents
Disclaimer Property descriptions and related information displayed on this page are marketing materials provided by Irlams Estate Agents. estateagents365.uk does not warrant or accept any responsibility for the accuracy or completeness of the property descriptions or related information provided here and they do not constitute property particulars. Please contact Irlams Estate Agents for full details and further information.


