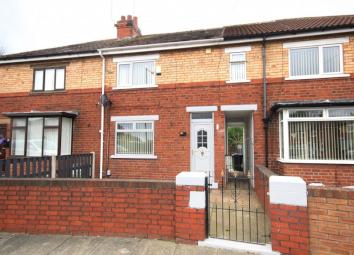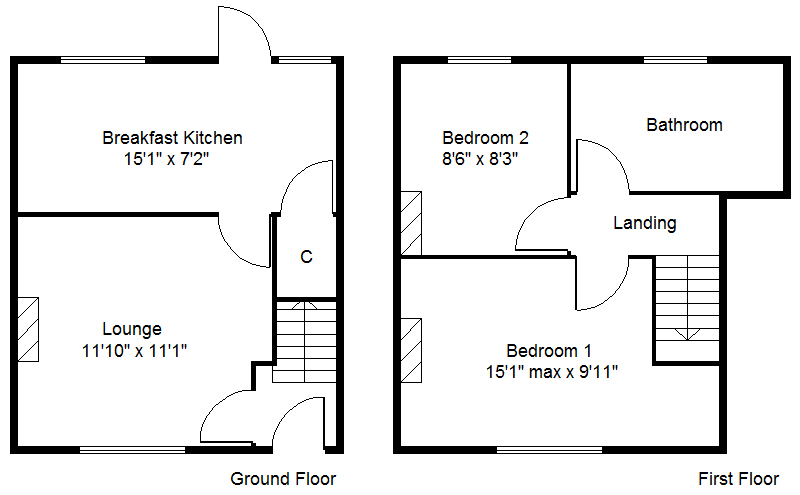Town house to rent in Doncaster DN4, 2 Bedroom
Quick Summary
- Property Type:
- Town house
- Status:
- To rent
- Price
- £ 114
- Beds:
- 2
- Baths:
- 1
- Recepts:
- 1
- County
- South Yorkshire
- Town
- Doncaster
- Outcode
- DN4
- Location
- Dixon Crescent, Balby, Doncaster DN4
- Marketed By:
- Horton Knights Estate Agent
- Posted
- 2024-04-03
- DN4 Rating:
- More Info?
- Please contact Horton Knights Estate Agent on 01302 977850 or Request Details
Property Description
Description
Available immediately - This very smartly presented two bedroom mid-town house sits on this well-regarded crescent in this well placed suburb of Doncaster.
The property is fitted with PVC double glazing, it has gas fired central heating and briefly comprises: Entrance hall, lounge, fitted breakfast kitchen, first floor landing, two good sized bedrooms and a smart bathroom with a white suite. Outside the property has an enclosed forecourt to the front and an attractive enclosed rear garden. Located where it is means that the property has good access to local amenities including local shops, schools, bus routes to Doncaster town centre and access to the A1 motorway network for commuting. Viewing is highly recommended
Accommodation
A PVC double glazed entrance door leads into the property's entrance vestibule.
Entrance vestibule
There are stairs rising to the first floor, coving to a textured ceiling and a door gives access into the lounge.
Lounge
11'10" x 11'1"
This is a nice size and shape with a PVC double glazed window to the front, a single panelled central heating radiator, attractive coving to the ceiling and a feature fire surround and hearth.
Breakfast kitchen
15'1" x 7'2"
Fitted with an attractive range of walnut style wall mounted cupboards and base units with a granite effect rolled edge work surface, incorporating a single bowl stainless steel sink with a single drainer, a built-in electric oven with a matching four-ring ceramic hob and a brushed stainless steel extractor canopy above. There is tiling to the splashbacks, a tile effect laminated floor covering, a double panelled radiator, chrome style spotlights to the ceiling two PVC double glazed windows to the rear, a PVC double glazed door giving access into the rear garden and a built-in understairs storage cupboard.
As previously described stairs from the entrance hall rise from the entrance hall to the first floor landing.
First floor landing
Having access to the loft space and doors leading off to the remaining accommodation.
Bedroom 1
15'1" max x 9'11"
A good sized double bedroom having a PVC double glazed window to the front and a double panelled central heating radiator.
Bedroom 2
8'6" x 8'3"
Another nice sized bedroom with a PVC double glazed window to the front, a single panelled radiator, wood style laminated flooring and a built-in storage cupboard with shelving.
Bathroom
Smartly fitted with a three-piece white suite comprising of a low flush WC, a pedestal wash hand basin and a panelled bath. There is tiling to the splashbacks, a wood effect vinyl floor covering, a single panelled radiator, a built-in storage cupboard with shelving and a PVC double glazed window to the rear elevation.
Outside
To the front there is an enclosed forecourt which is laid to concrete with a central flowerbed, there is a brick built wall to the front boundary with a cast iron gate and a further cast iron gate giving access to the passage way into the rear garden.
Rear garden
This has a concrete patio area leading to a lawn, having raised decking at the far end and flower borders to either side. There is a useful timber storage shed, concrete post and timber fencing to the boundary plus there is an external water tap attached to the rear elevation of the house.
Agents Notes
available immediately, subject to satisfactory referencing.
Tenant fees (terms and conditions will apply)
Occupant Application Fee £75 + VAT = £90 inc VAT per person over the age of 18
Guarantor Application Fee £50 + VAT = £60 inc VAT per guarantor
The landlord has requested: , No Pets and Non Smokers only.
Council Tax: Band A
Central Heating - The property has a gas radiator central heating system fitted.
Double Glazing - The property has double glazing fitted, where stated.
Viewing - By prior telephone appointment with horton knights estate agents on .
Opening Hours: Monday - Friday 9:00 - 5:30; Saturday 9:00 - 3:00; Sunday
Property Location
Marketed by Horton Knights Estate Agent
Disclaimer Property descriptions and related information displayed on this page are marketing materials provided by Horton Knights Estate Agent. estateagents365.uk does not warrant or accept any responsibility for the accuracy or completeness of the property descriptions or related information provided here and they do not constitute property particulars. Please contact Horton Knights Estate Agent for full details and further information.


