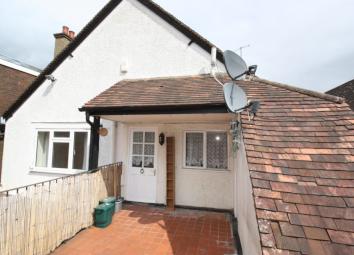Town house to rent in Cranleigh GU6, 3 Bedroom
Quick Summary
- Property Type:
- Town house
- Status:
- To rent
- Price
- £ 299
- Beds:
- 3
- County
- Surrey
- Town
- Cranleigh
- Outcode
- GU6
- Location
- High Street, Craneleigh GU6
- Marketed By:
- Crowes
- Posted
- 2024-04-01
- GU6 Rating:
- More Info?
- Please contact Crowes on 01483 665849 or Request Details
Property Description
Room sizes given are approximate:
Security entrance with keypad and stairs
Balcony area and personal door to
entrace hall: With doors to,
kitchen: 18'9" x 9'7" (5.72m x2.92m) with built in gas oven and hob and dishwasher
inner hall: With doors to:
Living room: 17'10" x 12'4" (5.44m x 3.76m) Ornamental wooden fire place. Bay windows overlooking Cranleigh High Street
bedroom 1:18'10" x 12' (5.74m x 3.66m) with wardrobes, hand-basin and en-suite Shower cubicle
bedroom 4: 11'6" x 9'3" (3.51m x 2.82m) with wardrobe
bathroom: Bath, hand-basin and WC
stairs to first floor landing, with under stairs cupboard
bedroom 2: 16'2" x 15' (4.93m x 4.57m) with wardrobe and under eaves storage areas
bathroom: Bath with shower mixer taps, hand-basin and WC
bedroom 3: 14'7 x 11'3 (4.45m x 3.43m) Cupboard housing immersion hot water tank, airing space and shelving
study / bedroom 5: 5'5" x 6' (1.65m x 1.83m)
services: All main services are connected. Gas central heating
garage: An adjacent lock-up garage may be available at extra rent
local authority: Waverley bc Band C (2009/10 £1,322.29)
viewing: Strictly by appointment with Crowes (
Note: This property is secured with a non-refundable deposit of £500 subject to satisfactory references being obtained
This property is not managed by Crowes
crowes estate agents, 1 kent house, 81 high street
cranleigh, surrey GU6 8AU
Tel: fax:
Property Location
Marketed by Crowes
Disclaimer Property descriptions and related information displayed on this page are marketing materials provided by Crowes. estateagents365.uk does not warrant or accept any responsibility for the accuracy or completeness of the property descriptions or related information provided here and they do not constitute property particulars. Please contact Crowes for full details and further information.

