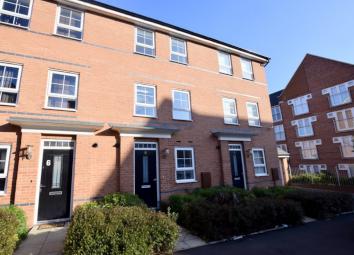Town house to rent in Coventry CV1, 4 Bedroom
Quick Summary
- Property Type:
- Town house
- Status:
- To rent
- Price
- £ 345
- Beds:
- 4
- Baths:
- 3
- Recepts:
- 2
- County
- West Midlands
- Town
- Coventry
- Outcode
- CV1
- Location
- Canal View, Coventry, - Ideal Student Property CV1
- Marketed By:
- Tailor Made Sales and Lettings
- Posted
- 2024-04-19
- CV1 Rating:
- More Info?
- Please contact Tailor Made Sales and Lettings on 024 7511 9241 or Request Details
Property Description
Attention Students - Large Three Storey Townhouse - Four Double Bedrooms - Open Plan Kitchen & Reception - Secondary Reception Room/Study - Ground Floor W/C - First Floor Shower Room - Second Floor Bathroom - Garage - Close to City Centre - Great Transport Links
This large three storey townhouse is perfect for students, benefitting from four genuine double bedrooms, large open plan kitchen/diner/reception, with secondary reception which could easily be utilised as a study.
The two bathrooms & W/C mean that this property is ideally suited to sharers.
The property is situated in an excellent central location, within walking distance to the city centre & coventry university it also benefits from excellent public transport links & access to local road networks.
Briefly Comprising:
Entrance Hallway
Entrance Hallway with composite front door, central heating radiator, storage cupboard with boiler, doors to principle ground floor rooms & staircase to first floor.
Ground Floor W/C
Ground Floor W/C with central heating radiator, toilet & sink.
Kitchen & Reception
Open plan modern kitchen with selection of wall & floor units, built under oven, hob & fridge freezer. Leading to reception room with central heating radiator, two sofas, dining table & patio doors to the rear garden.
Secondary Reception/Study
Secondary Reception with double glazed unit to the front aspect & central heating radiator. The room could easily be utilised as a study.
First Floor Landing
First Floor Landing with doors leading to bedrooms & first floor shower room.
Bedroom One
Bedroom with central heating radiator & double glazed window to the front aspect. Containing double bed, bedside table, desk with office chair, wardrobe & chest of drawers.
Bedroom Two
Bedroom with central heating radiator & double glazed window to the rear aspect. Containing double bed, bedside table, desk with office chair, wardrobe & chest of drawers.
Shower Room
Shower Room with toilet, sink, double shower unit & extractor fan.
Second Floor Landing
Second Floor Landing with doors leading to bedrooms & second floor bathroom.
Bedroom Three
Bedroom with central heating radiator, storage cupboard with water heater & double glazed window to the front aspect. Containing double bed, bedside table, storage shelves desk with office chair, wardrobe & chest of drawers.
Bedroom Four
Bedroom with central heating radiator, storage cupboard & double glazed window to the rear aspect. Containing double bed, bedside table, desk with office chair, wardrobe & chest of drawers.
Second Floor Bathroom
Bathroom with toilet, sink, bath with shower over & extractor fan.
Rear Garden
Rear Garden with lawned rear & secure rear access.
Garage
Garage to side of property with light & electric. Parking for 2 in front of garage.
Property Location
Marketed by Tailor Made Sales and Lettings
Disclaimer Property descriptions and related information displayed on this page are marketing materials provided by Tailor Made Sales and Lettings. estateagents365.uk does not warrant or accept any responsibility for the accuracy or completeness of the property descriptions or related information provided here and they do not constitute property particulars. Please contact Tailor Made Sales and Lettings for full details and further information.


