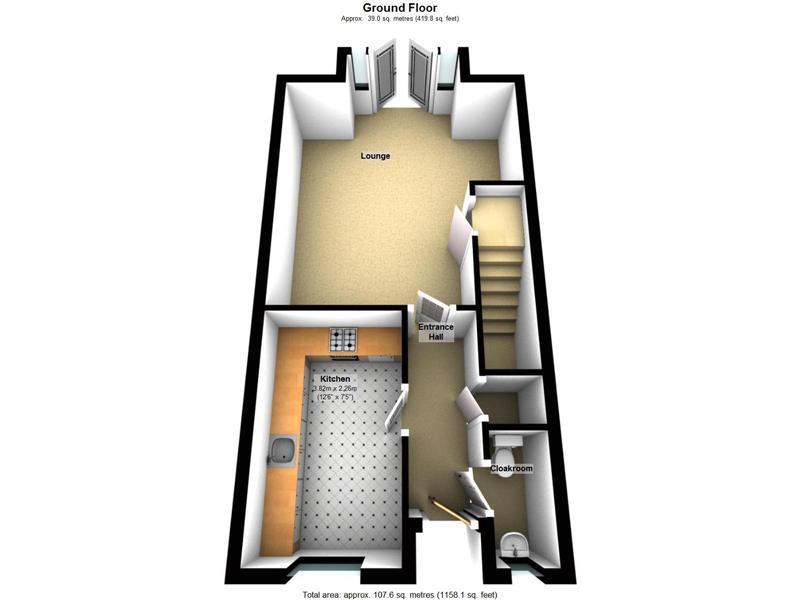Town house to rent in Bishop's Stortford CM23, 3 Bedroom
Quick Summary
- Property Type:
- Town house
- Status:
- To rent
- Price
- £ 323
- Beds:
- 3
- Baths:
- 2
- County
- Hertfordshire
- Town
- Bishop's Stortford
- Outcode
- CM23
- Location
- Cavell Court, Bishop's Stortford CM23
- Marketed By:
- Insight Estates
- Posted
- 2024-04-01
- CM23 Rating:
- More Info?
- Please contact Insight Estates on 01279 956926 or Request Details
Property Description
Matheson & Co are delighted to offer for rent this 3 bedroom town house. The property comprises kitchen, living room, cloakroom, family bathroom, ensuite and a huge loft space. The main line railway station and Bishop's Stortford town are within walking distance. There is a car port and an allocated parking space. Available immediately.
Outside
Georgian style door to:
Entrance Hall
Radiator, fitted carpet, coving to ceiling, carpeted stairs, Georgian style door to:
Cloakroom
Small double glazed window to front, fitted with two piece comprising, vanity wash hand basin, close coupled WC and extractor fan, tiled splashback, radiator, fitted carpet.
Kitchen (3.82m x 2.26m)
Fitted with a matching base and eye level units with underlighting, drawers, cornice trims and round edged worktops, 1&1/2 bowl stainless steel sink, built-in fridge/freezer, dishwasher and automatic washing machine with electric fan assisted double oven, four ring gas hob with extractor hood over, PVCu double glazed window to front, radiator, ceramic tiled flooring.
Lounge (5.37m x 3.48m)
Two PVCu double glazed windows to rear, double radiator, radiator, fitted carpet, BT telephone point, TV point, five double power points, coving to ceiling, Georgian style door to Storage cupboard.
First Floor
Landing
Radiator, fitted carpet, carpeted stairs, Georgian style door to:
Family Bathroom
Fitted with three piece suite with panelled bath and vanity wash hand basin with tiled splashbacks, WC with hidden cistern, extractor fan, radiator, fitted carpet.
Bedroom 2 (4.52m x 3.31m)
Two PVCu double glazed windows to front, radiator, fitted carpet, telephone point, three double power points, Georgian style door to Storage cupboard.
Bedroom 3 (4.49m x 3.77m max)
Two PVCu double glazed windows to rear, radiator, fitted carpet, BT telephone point, three double power points, Georgian style door to:
Second Floor
Master Bedroom
3.58m (11'9") x 3.02m (9'11") plus 4.17m (13'8") x 4.17m (13'8")
Door to Storage cupboard.
En-Suite Shower Room
Fitted with three piece suite with tiled shower enclosure, vanity wash hand basin and WC with hidden cistern, extractor fan, radiator, fitted carpet.
Floor Plan
Floor Plan
Flor Plan
Property Location
Marketed by Insight Estates
Disclaimer Property descriptions and related information displayed on this page are marketing materials provided by Insight Estates. estateagents365.uk does not warrant or accept any responsibility for the accuracy or completeness of the property descriptions or related information provided here and they do not constitute property particulars. Please contact Insight Estates for full details and further information.


