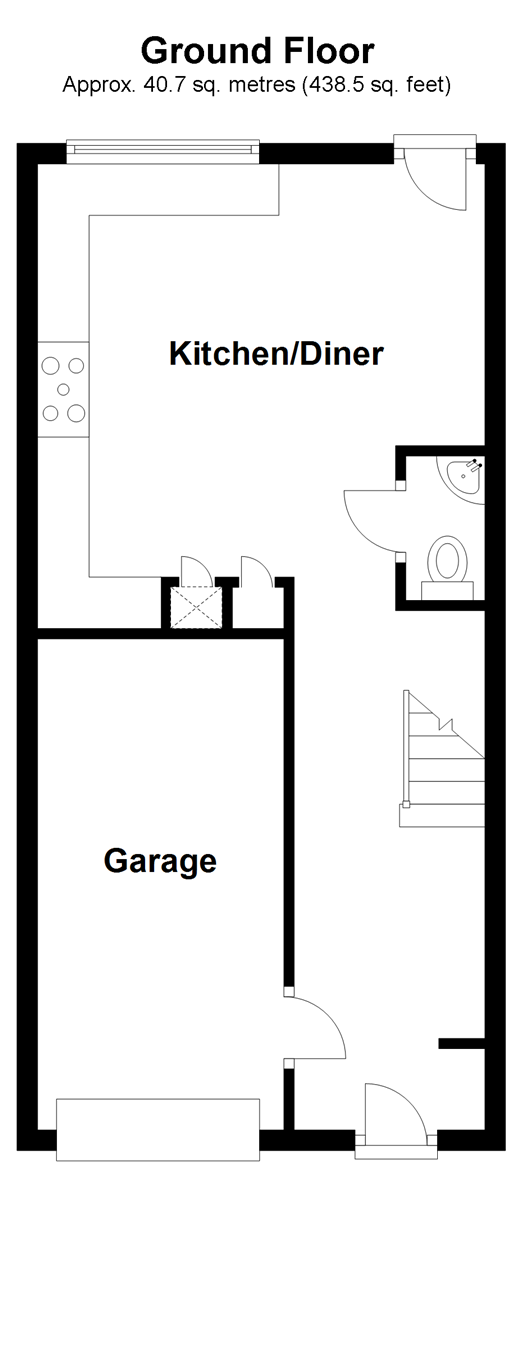Town house for sale in Woodford Green IG8, 3 Bedroom
Quick Summary
- Property Type:
- Town house
- Status:
- For sale
- Price
- £ 600,000
- Beds:
- 3
- Baths:
- 1
- Recepts:
- 1
- County
- Essex
- Town
- Woodford Green
- Outcode
- IG8
- Location
- The Hawthorns, Woodford Green, Essex IG8
- Marketed By:
- Douglas Allen
- Posted
- 2024-04-18
- IG8 Rating:
- More Info?
- Please contact Douglas Allen on 020 8166 7323 or Request Details
Property Description
This quiet road is nestled on the borders of Woodford Green and Buckhurst Hill. The surrounding area is bursting with greenery and is pretty throughout the changing seasons. Those with an active life style can enjoy bike rides and jogging through Hatch forest and across Whitehall Plain. Woodford Wells sports club is within walking distance and this turning actually backs onto Woodford golf course. Commuters can catch a bus into Chingford for the Overground Rail link into London Liverpool St or travel to Woodford Green tube station for the central line into the City. For dining out and shopping Buckhurst Hill, Woodford, Loughton, and Chingford offer world cuisine with many local supermarkets and larger stores dotted around the area. I think this is one of the prettiest roads in Woodford with communal lawns and borders well maintained. A town house provides a huge amount of versatility for any family and the room sizes are often more generous than in traditional homes. The ground floor includes a stunning kitchen/diner which is the heart of the home, a cloakroom and the internal garage which is useful for storage or parking. To the first floor a spacious lounge is the perfect place to end the day with the family, plus there is a double bedroom. Two further double bedrooms to the second floor, along with the four piece bathroom. The garden is in two tiers so that the higher level lends itself to alfresco dining in the warmer months, whilst the lower level provides a space for the children to play.
What the Owner says:
This quiet road and surrounding area, so close to the forest, good schools and easy transport links into the City ticked all the boxes when we were looking for our family home. Although the house needed some work, we transformed the spacious rooms into our own personal sanctuary.
The kitchen is a lovely open living space to spend time with the family and the large lounge and bedrooms are now clean, modern but feel homely and comforting.
We love going for forestry adventure walks or cycle rides with the children, both in the summer and winter wonderland months as we have Epping Forest practically on our doorstep.
Room sizes:
- Ground floor
- Entrance Hall
- Kitchen/Diner 15'8 x 14'1 (4.78m x 4.30m)
- Cloakroom
- First floor
- Landing
- Lounge 15'7 x 14'2 (4.75m x 4.32m)
- Bedroom 2 14'2 x 9'5 (4.32m x 2.87m)
- Second floor
- Landing
- Bedroom 1 15'8 x 12'4 (4.78m x 3.76m)
- Bedroom 3 9'3 x 9'0 (2.82m x 2.75m)
- Bathroom
- Outside
- Block Paved Driveway
- Integral Garage
- Rear Garden
The information provided about this property does not constitute or form part of an offer or contract, nor may be it be regarded as representations. All interested parties must verify accuracy and your solicitor must verify tenure/lease information, fixtures & fittings and, where the property has been extended/converted, planning/building regulation consents. All dimensions are approximate and quoted for guidance only as are floor plans which are not to scale and their accuracy cannot be confirmed. Reference to appliances and/or services does not imply that they are necessarily in working order or fit for the purpose.
Property Location
Marketed by Douglas Allen
Disclaimer Property descriptions and related information displayed on this page are marketing materials provided by Douglas Allen. estateagents365.uk does not warrant or accept any responsibility for the accuracy or completeness of the property descriptions or related information provided here and they do not constitute property particulars. Please contact Douglas Allen for full details and further information.


