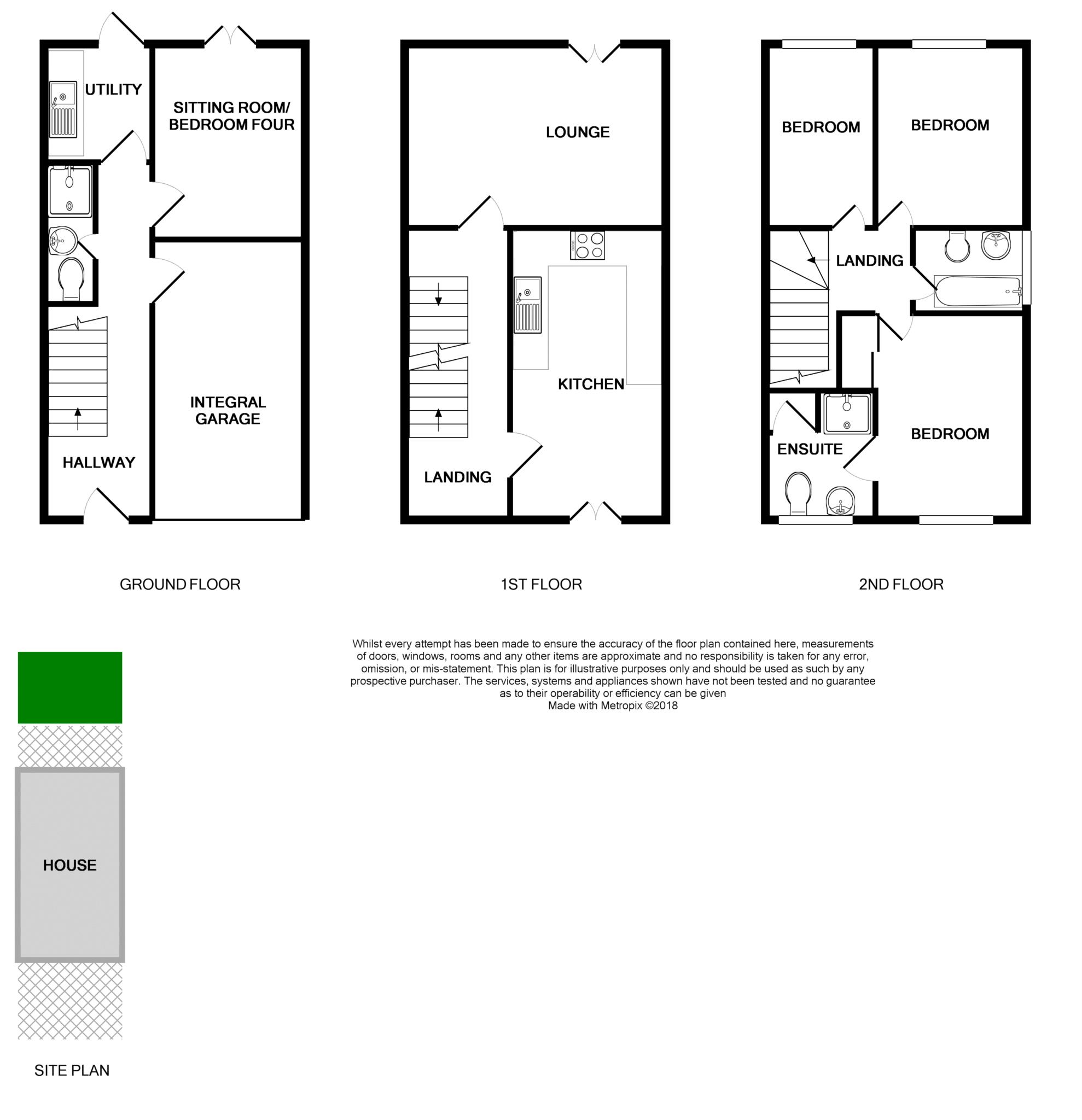Town house for sale in Wirral CH62, 3 Bedroom
Quick Summary
- Property Type:
- Town house
- Status:
- For sale
- Price
- £ 185,000
- Beds:
- 3
- Baths:
- 3
- Recepts:
- 1
- County
- Cheshire
- Town
- Wirral
- Outcode
- CH62
- Location
- Terminus Road, Bromborough, Wirral CH62
- Marketed By:
- Lesley Hooks Estate Agents
- Posted
- 2019-03-24
- CH62 Rating:
- More Info?
- Please contact Lesley Hooks Estate Agents on 0151 382 8301 or Request Details
Property Description
Built in 2009 this modern mid-terrace townhouse is set across three floors. Having full uPVC double glazing and gas central heating the layout on the ground floor comprises reception hall, bedroom/study with double doors to the garden, bathroom and utility room. The first floor boasts two Juliette balaconies, lounge and smart kitchen dining room. The second floor has three good size bedrooms, en-suite bathroom and a stylish family bathroom with shower above the bath. To the front of the property there is a driveway with off road parking and integrated garage. To the rear of the property there is a private south facing garden. Ideally situated within walking distance of Bromborough retail park with its array of stores and restaurants. With great transport links, motorway networks to Liverpool and Chester are a ten minute drive away. Viewing is essential in order to appreciate this Tardis of a townhouse. Energy Rating C. No onward chain.
Hallway - 6'4" (1.93m) x 22'7" (6.88m)
Utility - 6'8" (2.03m) x 7'4" (2.24m)
Ground Floor Shower Room - 2'11" (0.89m) x 9'4" (2.84m)
Sitting Room/Bedroom Four - 8'8" (2.64m) x 11'5" (3.48m)
Integrated Garage - 15'8" (4.78m) x 8'6" (2.59m)
Lounge - 15'8" (4.78m) x 10'8" (3.25m)
Kitchen/Diner - 16'7" (5.05m) x 9'0" (2.74m)
Bedroom One - 10'1" (3.07m) x 9'0" (2.74m)
En-Suite Bathroom - 8'3" (2.51m) x 6'4" (1.93m)
Bedroom Two - 9'7" (2.92m) x 9'1" (2.77m)
Bedroom Three - 11'7" (3.53m) x 6'3" (1.91m)
Family Bathroom - 6'9" (2.06m) x 5'6" (1.68m)
Notice
Please note we have not tested any apparatus, fixtures, fittings, or services. Interested parties must undertake their own investigation into the working order of these items. All measurements are approximate and photographs provided for guidance only.
Property Location
Marketed by Lesley Hooks Estate Agents
Disclaimer Property descriptions and related information displayed on this page are marketing materials provided by Lesley Hooks Estate Agents. estateagents365.uk does not warrant or accept any responsibility for the accuracy or completeness of the property descriptions or related information provided here and they do not constitute property particulars. Please contact Lesley Hooks Estate Agents for full details and further information.



