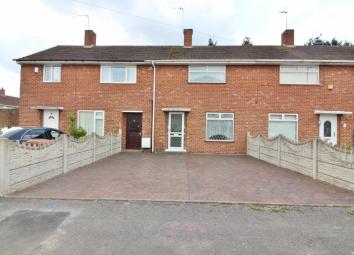Town house for sale in Willenhall WV12, 2 Bedroom
Quick Summary
- Property Type:
- Town house
- Status:
- For sale
- Price
- £ 100,000
- Beds:
- 2
- County
- West Midlands
- Town
- Willenhall
- Outcode
- WV12
- Location
- Queens Lea, Willenhall WV12
- Marketed By:
- L&S Prestige Estates
- Posted
- 2019-05-05
- WV12 Rating:
- More Info?
- Please contact L&S Prestige Estates on 01902 596006 or Request Details
Property Description
L & S Prestige Estates Ltd Are Pleased To Offer For Sale This Two Bed Mid Town House In Need Of Some Updating But Offering Great Potential Being Situated On The Ever Popular Queens Lea Estate In Short Heath, Willenhall.
The Property Comprises Of Entrance Hallway, Spacious Through Lounge/Diner, Fitted Kitchen, Rear Hall And Two Useful Brick Built Storage Areas.
To The First Floor There Are Two Bedrooms And A Family Bathroom.
The Property Also Benefits From Having Double Glazing, Gas Central Heating And A Private Rear Garden.
Located Close To A Range Of Good Local Amenities, A Choice Of Popular Local Schools And Excellent Transport Links.
A Great Buy To Let Or First Time Buy!
Brief description
L & S Prestige Estates Ltd Are Pleased To Offer For Sale This Two Bed Mid Town House In Need Of Some Updating But Offering Great Potential Being Situated On The Ever Popular Queens Lea Estate In Short Heath, Willenhall.
The Property Comprises Of Entrance Hallway, Spacious Through Lounge/Diner, Fitted Kitchen, Rear Hall And Two Useful Brick Built Storage Areas.
To The First Floor There Are Two Bedrooms And A Family Bathroom.
The Property Also Benefits From Having Double Glazing, Gas Central Heating And A Private Rear Garden.
Located Close To A Range Of Good Local Amenities, A Choice Of Popular Local Schools And Excellent Transport Links.
A Great Buy To Let Or First Time Buy!
Access
The property is accessed via a concrete print driveway leading to a double glazed entrance door.
Hall
Having ceiling light point, radiator and stairs to the first floor.
Lounge
19ft 05" x 11ft
Having ceiling light point, wall mounted gas fire with tiled hearth and back panel, two radiators, aluminium double glazed window to the rear aspect and aluminium double glazed window to the front aspect.
Kitchen
10ft 09" x 7ft 07"
Having a range of wall and base units with complementary worktops over, stainless steel single bowl sink unit, part tiled walls, built in storage cupboard, space for a slot in cooker, radiator, aluminium double glazed window to the rear aspect and aluminium double glazed door leading into the rear hall.
Rear hall
19ft 05" x 3ft 10"
Enclosed rear hallway providing ample storage space, timber glazed door to the front and UPVC glazed door to the rear garden.
Landing
Having ceiling light point and loft access.
Bedroom 1
15ft x 9ft 05"
Having ceiling light point, built in storage cupboard housing the Vaillant boiler, radiator and aluminium double glazed window to the front elevation.
Bedroom 2
11ft 10" x 9ft 09"
Having ceiling light point, airing cupboard, radiator and aluminium double glazed window to the rear elevation.
Bathroom
Having low level W.C, pedestal wash hand basin, panel bath with Mira electric shower over, fully tiled walls, radiator and double glazed window to the rear elevation.
Outside
To the fore is a concrete print driveway.
The rear is fully enclosed with a paved pathway, lawn and a paved patio.
Outbuilding
5ft 08" x 5ft 07"
Separate brick outbuilding accessed from the rear garden having UPVC door and metal window.
Tenure
Buyers are advised to obtain verification from their solicitors as to the Freehold/Leasehold status of the property and any fixtures and fittings. We believe this property to be freehold.
Property Location
Marketed by L&S Prestige Estates
Disclaimer Property descriptions and related information displayed on this page are marketing materials provided by L&S Prestige Estates. estateagents365.uk does not warrant or accept any responsibility for the accuracy or completeness of the property descriptions or related information provided here and they do not constitute property particulars. Please contact L&S Prestige Estates for full details and further information.

