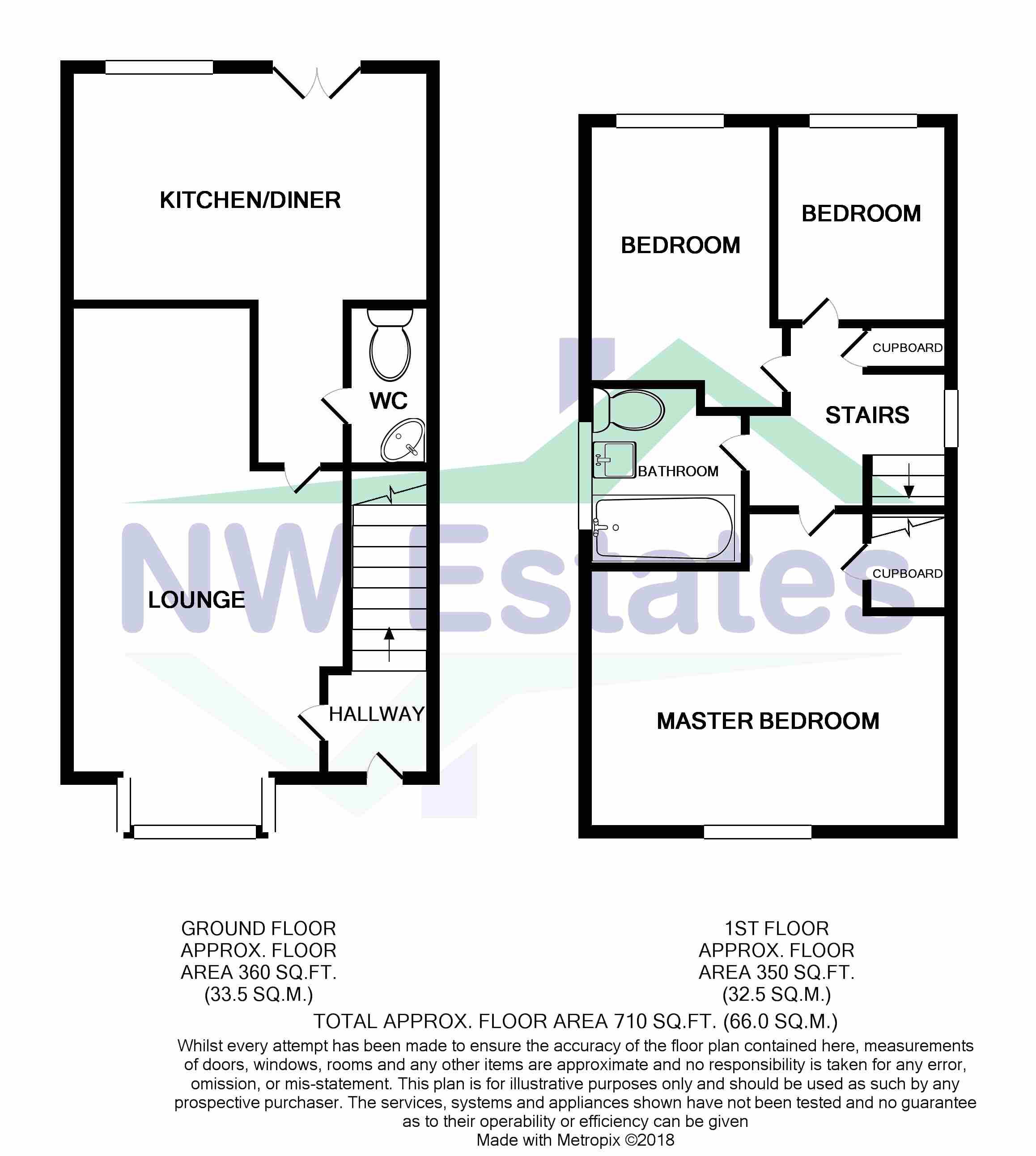Town house for sale in Widnes WA8, 3 Bedroom
Quick Summary
- Property Type:
- Town house
- Status:
- For sale
- Price
- £ 125,000
- Beds:
- 3
- Baths:
- 1
- Recepts:
- 1
- County
- Cheshire
- Town
- Widnes
- Outcode
- WA8
- Location
- Brooklands Park, Widnes, Widnes WA8
- Marketed By:
- NW Estates
- Posted
- 2024-04-07
- WA8 Rating:
- More Info?
- Please contact NW Estates on 01925 748424 or Request Details
Property Description
Not directly overlooked to the front or rear, this modern end mews townhouse occupies a quiet cul-de-sac position on a popular, modern development which is centrally located for all amenities to include easy access to the town centre and has excellent commuter links bringing the North West and beyond within easy reach.
Set in an enviable spot, this residence is offered for sale with the added luxury of no upward chain and has a gas central heating system complemented by double glazing, being arranged over two floor briefly as follows:-
Canopy porch, entrance hallway with stairs off, lounge with box bay window, inner vestibule with ground floor cloakroom off, fitted kitchen/dining area. To the first floor off the landing are three bedrooms and a bathroom. Externally are established gardens and a driveway for several vehicles. Early viewings advised.
Entrance Hallway (1.17m (3'10") x 1.57m (5'2"))
Double glazed obscure front door, laminate flooring, radiator, stairs to first floor, panelled door to:-
Lounge (5.87m (19'3") x 3.20m (10'6"))
Double glazed box bay window to front, two radiators, laminate flooring, coved ceiling, panelled door to:-
Inner Vestibule (1.37m (4'6") x 1.02m (3'4"))
Laminate flooring, archway to kitchen.
Cloakroom (0.86m (2'10") x 1.78m (5'10"))
White WC, corner pedestal wash hand basin, radiator.
Kitchen/Dining Area (4.11m (13'6") x 2.64m (8'8"))
Double glazed window and double glazed French doors to rear, radiator, part tiled and fitted with one and a half bowl sink unit with wall and base units, plumbing for washing machine, inset gas hob/electric oven with extractor hood over, concealed wall mounted gas central heating boiler.
First Floor Landing
With loft access point, shelved storage cupboard.
Bedroom One (3.61m (11'10") x 3.15m (10'4"))
Double glazed window to front, radiator, storage cupboard, double mirror fronted wardrobe.
Bedroom Two (3.30m (10'10") x 2.03m (6'8"))
Double glazed window to rear, radiator, laminate flooring.
Bedroom Three (2.29m (7'6") x 2.11m (6'11"))
Double glazed window to rear, radiator, laminate flooring.
Bathroom (2.11m (6'11") x 1.98m (6'6"))
Double glazed obscure window to side, part tiled and having white panel bath with shower attachment and screen, pedestal wash hand basin, WC, radiator.
Outside
To the rear is a lawned and fenced garden with patio area and two sheds, water tap. To the side is a tarmacadam driveway providing off road parking facilities. To the front is a low maintenance garden with stone chippings.
Note
All measurements are approximate. No appliances or central heating systems referred to within these particulars have been tested and therefore their working order cannot be verified. Floor plans are for guide purposes only and all dimensions are approximate.
Property Location
Marketed by NW Estates
Disclaimer Property descriptions and related information displayed on this page are marketing materials provided by NW Estates. estateagents365.uk does not warrant or accept any responsibility for the accuracy or completeness of the property descriptions or related information provided here and they do not constitute property particulars. Please contact NW Estates for full details and further information.


