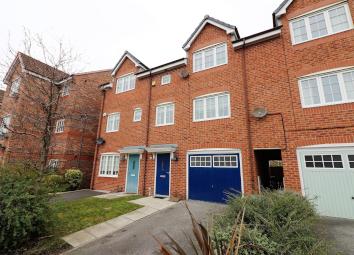Town house for sale in Wallasey CH45, 4 Bedroom
Quick Summary
- Property Type:
- Town house
- Status:
- For sale
- Price
- £ 198,000
- Beds:
- 4
- County
- Merseyside
- Town
- Wallasey
- Outcode
- CH45
- Location
- Coronation Avenue, Wallasey CH45
- Marketed By:
- Hunters - Wallasey Sales
- Posted
- 2019-02-08
- CH45 Rating:
- More Info?
- Please contact Hunters - Wallasey Sales on 0151 382 7670 or Request Details
Property Description
Modern family living doesn't come much better! This stylish four bedroom family home has style, charm and character, is tastefully decorated throughout and has a layout that really works. Step through the front door and the hallway provides access to the integral garage, the ground floor WC and the dining kitchen which opens up the garden. The first floor accommodation includes the living room, a double bedroom and the family bathroom. The second floor accommodation offers three further bedrooms one of which is the master with en-suite shower room. With the benefit of gas central heating and double glazing, gardens front and rear, driveway and garage. Well located to benefit from the services and amenities available in nearby New Brighton, excellent transport links and respected schooling. Viewing is highly recommended. EPC rating tbc.
Hallway
Double glazed composite entrance door, tiled floor, gas central heating radiator, integral door to the garage and panel door to:
WC
Tiled floor, wash hand basin with tiled splash back, close coupled WC and gas central heating radiator.
Dining kitchen
4.83m (15' 10") x 3.18m (10' 5")
Double glazed window to the rear aspect, double glazed sliding patio doors leading to the garden, modern matching range of wall and base units fitted with complimentary work surfaces, stainless steel sink and drainer with mixer tap over, four ring gas hob with extractor above and oven below. Integrated fridge and freezer and integrated and plumbing for washing machine, Gas central heating radiator.
Landing
Stairs to the first floor landing with double glazed window to the front aspect, gas central heating radiator, oak flooring and panel doors off to;
living room
3.23m (10' 7") x 4.83m (15' 10")
Double glazed window to the rear aspect, gas central heating radiator, oak flooring, feature fireplace with marble back and hearth and modern electric fire, double glazed opening double glazed doors to a juliet style balcony.
Bedroom one
3.10m (10' 2") x 2.72m (8' 11")
Double glazed window to the front aspect, gas central heating radiator and oak flooring.
Bathroom
Modern white suite comprising, panel bath with shower attachment, pedestal wash basin, close coupled WC, tiled floor, part tiled walls and gas central heating radiator.
Landing
Stairs to the second floor landing with laminate flooring, gas central heating radiator and panel doors off to:
Bedroom two
4.83m (15' 10") x 2.88m (9' 5")
Double glazed window to the front aspect, gas central heating radiator, fitted wardrobes and panel door to:
En suite
Double glazed window to the front aspect, close coupled WC, hand wash basin, shower enclosure with mains operated shower and part tiled walls.
Bedroom three
3.25m (10' 8") x 2.73m (8' 11")
Two velux windows to the rear aspect, gas central heating radiator, fitted sliding wardrobes and oak flooring.
Bedroom four
2.27m (7' 5") x 2.02m (6' 8")
Two velux windows to the rear aspect, gas central heating radiator, oak flooring and fitted dressing table.
Garden
Very pleasant rear garden with paved area extending to the lawn with fencing to the sides and rear. Access to the front garden which sits adjacent to the driveway allowing for off road parking and allowing access to the garage.
Property Location
Marketed by Hunters - Wallasey Sales
Disclaimer Property descriptions and related information displayed on this page are marketing materials provided by Hunters - Wallasey Sales. estateagents365.uk does not warrant or accept any responsibility for the accuracy or completeness of the property descriptions or related information provided here and they do not constitute property particulars. Please contact Hunters - Wallasey Sales for full details and further information.


