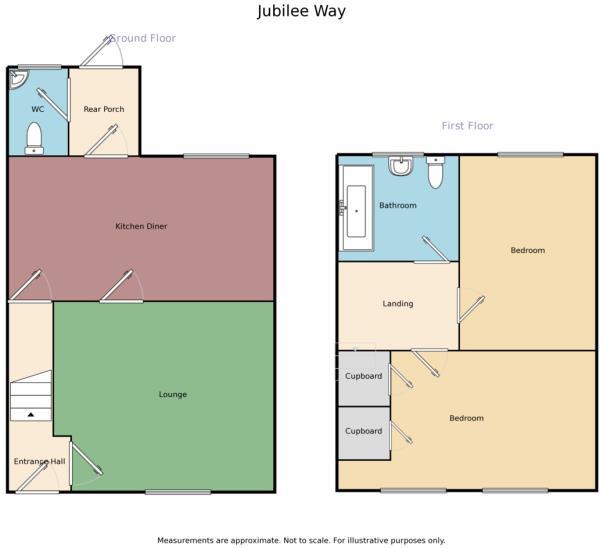Town house for sale in Todmorden OL14, 2 Bedroom
Quick Summary
- Property Type:
- Town house
- Status:
- For sale
- Price
- £ 115,000
- Beds:
- 2
- Baths:
- 1
- Recepts:
- 1
- County
- West Yorkshire
- Town
- Todmorden
- Outcode
- OL14
- Location
- Jubilee Way, Todmorden OL14
- Marketed By:
- Look at this home
- Posted
- 2018-09-14
- OL14 Rating:
- More Info?
- Please contact Look at this home on 01422 298758 or Request Details
Property Description
Look At This Home are delighted to offer to the market this modern mid town house which benefits from having driveway parking to the front and an enclosed garden to the rear which looks over the surrounding countryside. The property was constructed to meet the highest current energy efficiency standards and has solar panels to the roof. The accommodation in brief comprises of: Entrance hall, living room, dining kitchen, two double bedrooms, house bathroom, ground floor cloakroom and rear entrance porch. Available with no upward chain.
Entrance Hall
Accessed via a double glazed door and having stairs to the first floor landing, radiator and door to the:
Living Room (4.34m (14'3") x 3.68m (12'1"))
A generous sized living room with a double glazed window to the front, radiator and door to the:
Dining Kitchen (4.70m (15'5") x 2.87m (9'5"))
A good sized dining kitchen with fitted wall and base level units and complementary work surfaces to three sides. An inset stainless steel sink and drainer and appliances including an electric oven, gas hob with tiled splash backs and extractor hood over, plumbed for a washing machine and dishwasher and space for a fridge freezer. Double glazed window to the rear looking over the surrounding countryside and a dining area with a radiator and useful under stairs storage cupboard.
Rear Entrance Porch (1.57m (5'2") x 1.19m (3'11"))
With a rear PVCu double glazed door, radiator and door to the:
Cloakroom (1.65m (5'5") x 1.04m (3'5"))
WC and wash basin. Frosted double glazed window and radiator.
First Floor
Landing with a loft access point and radiator.
Bedroom (4.70m (15'5") max x 2.97m (9'9"))
Double bedroom with two storage cupboards ( one housing the hot water system), double glazed window to the front and a radiator.
Bedroom (4.34m (14'3") x 2.64m (8'8"))
Second double bedroom with a radiator and double glazed window to the rear looking over the surrounding countryside.
Bathroom (1.98m (6'6") x 1.96m (6'5"))
Three piece bathroom with a panelled bath and shower over, WC and wash basin. Frosted double glazed window, partly tiled walls, extractor and radiator.
Outside
Double driveway to the front and an enclosed patio garden to the rear with countryside views. There are external power points, lighting and taps.
Property Location
Marketed by Look at this home
Disclaimer Property descriptions and related information displayed on this page are marketing materials provided by Look at this home. estateagents365.uk does not warrant or accept any responsibility for the accuracy or completeness of the property descriptions or related information provided here and they do not constitute property particulars. Please contact Look at this home for full details and further information.


