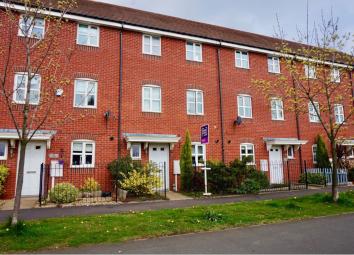Town house for sale in Telford TF1, 3 Bedroom
Quick Summary
- Property Type:
- Town house
- Status:
- For sale
- Price
- £ 155,000
- Beds:
- 3
- Baths:
- 1
- Recepts:
- 2
- County
- Shropshire
- Town
- Telford
- Outcode
- TF1
- Location
- Oakworth Close, Telford TF1
- Marketed By:
- Purplebricks, Head Office
- Posted
- 2024-04-07
- TF1 Rating:
- More Info?
- Please contact Purplebricks, Head Office on 024 7511 8874 or Request Details
Property Description
No upward chain
Spacious property
two en-suites
Three story three bedroom terraced property with lounge, family room, kitchen breakfast room, W.C, bathroom and two en-suites. The property is double glazed and has gas radiator heating. There is also a rear garden with access to two allocated parking spaces to the rear.
There's excellent transport links too - with easy access to both the A442 and M54 with Telford Town Centre a short drive away with all its amenities.
Visit...Www.Purplebricks.Co.Uk and book your viewing now!
Entrance Hall
Stairs to first floor, radiator.
W.C.
7"4 x 3"2
Double glazes obscure window to the front, radiator, W.C and wash hand wash basin.
Kitchen/Breakfast
8"0 x 12"10
Double glazed window to the front, radiator, fitted wall and base level units with drawer units, space for washing machine, dishwasher and fridge freezer, four ring gas hob with built in oven under and chimney over, stainless steel sink with mixer tap.
Family Room
12"11 max x 10"7
Double glazed window to the rear, double glazed doors to the rear garden, built in double storage cupboard, under stairs cupboard, two radiators.
First Floor Landing
Stairs to the second floor, radiator.
Lounge
15"1 x 13"3 max
Two double glazed windows to the front, two radiators.
Bedroom Two
10"2 x 8"5
Double glazed window to the rear, radiator, door into the En-suite.
En-Suite
4"10 x 6"8
Extractor, double glazed obscure window to the rear, suite comprising W.C, pedestal hand wash basin and double tiled shower cubicle, radiator.
Second Floor Landing
Loft access and airing cupboard.
Bedroom One
10"7 x 8"3
Double glazed window to the rear, radiator, two fitted double warders to one wall, door into the En-suite.
Master En-Suite
4"10 x 6"8
Extractor, double glazed obscure window to the rear, suite comprising W.C, pedestal hand wash basin and double tiled shower cubicle, radiator.
Bedroom Three
10"10 x 8"3
Double glazed window to the front, radiator.
Bathroom
6"7 x 7"4
Extractor, double glazed obscure window to the front, suite comprising W.C, pedestal hand wash basin and bath with mixer tap, radiator.
Rear Garden
Laid to lawn with fenced borders and rear access to the parking.
Allocated Parking
Two allocated parking spaces
Specification
The internal photographs were taken prior to the property being tenanted and some of the decor may have changed upon your inspection of the property.
Property Location
Marketed by Purplebricks, Head Office
Disclaimer Property descriptions and related information displayed on this page are marketing materials provided by Purplebricks, Head Office. estateagents365.uk does not warrant or accept any responsibility for the accuracy or completeness of the property descriptions or related information provided here and they do not constitute property particulars. Please contact Purplebricks, Head Office for full details and further information.


