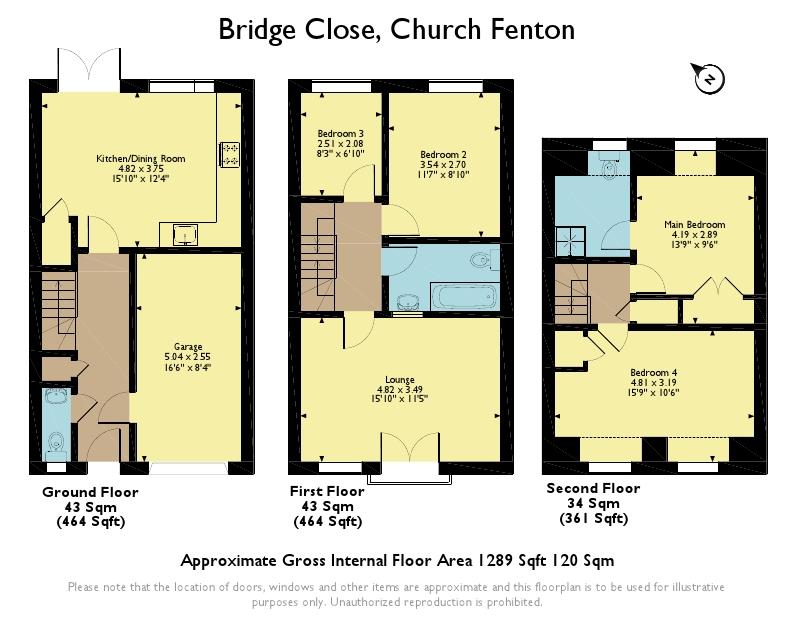Town house for sale in Tadcaster LS24, 4 Bedroom
Quick Summary
- Property Type:
- Town house
- Status:
- For sale
- Price
- £ 225,000
- Beds:
- 4
- County
- North Yorkshire
- Town
- Tadcaster
- Outcode
- LS24
- Location
- Bridge Close, Church Fenton, Tadcaster LS24
- Marketed By:
- Hunters - Wetherby
- Posted
- 2024-05-16
- LS24 Rating:
- More Info?
- Please contact Hunters - Wetherby on 01937 205876 or Request Details
Property Description
This delightful presented four bedroom modern town house situated within this very popular semi-rural village, ideal for commuting via the nearby station and A1 / M1 motorway network. The spacious accommodation set out over three floors would suit a professional couple or family purchaser alike.
The property benefits from spacious and well-presented accommodation throughout. Internally the accommodation comprises: Entrance hall, cloakroom with WC, dining kitchen with French doors leading to the private rear garden. To the first floor there is a sitting room with Juliette balcony, modern house bathroom and two bedrooms. On the second floor is the master bedroom with fitted wardrobes and modern en-suite and a sizeable second bedroom.
To the front of the property there is a driveway leading to the integral garage, with a driveway to the front providing off street parking. To the rear this home offers beautiful low maintenance landscaped rear and side garden
.
Location
Church Fenton is an attractive North Yorkshire village that benefits from a superb community spirit and offers facilities such as Post Office/General Store, public houses, restaurants, primary school and railway station giving main line access to York and Leeds city centre. It is also well placed for access to the A1/A64/M62 for commuting throughout the Yorkshire region and areas beyond.
Directions
Leave Wetherby heading South along the A1 and at the A64 interchange, turn left towards York and take the exit signposted Tadcaster. Continue into Tadcaster, at the traffic lights by John Smiths Brewery turn right signposted Sherburn in Elmet and continue along the A162 turning left towards Church Fenton. Continue through Ulleskelf and through to the village of Church Fenton. Before going across the bridge take a left turning into Bridge close, The road then sweeps to the left where the property is situation.
Accommodation
entrance hall
Entrance door to the front, Stairs to the first floors. Useful storage cupboard and door to integral garage.
Dining/kitchen
4.83m (15' 10") x 3.76m (12' 4")
Fitted with a range of wall and base units with under lighting. Extractor fan with gas hob and electric oven.Tiled floors and walls. French doors to the rear and window to the rear aspect. Ideal combo boiler house in wall unit. Under the stairs storage space
downstairs W/C
Pedestal wash basin with tiled splash back. Low level push flush WC. Window to the front aspect. Radiator.
Stairs to first floor landing
Doors to the lounge, house bathroom and two bedrooms. Stairs leading to the second floor.
Lounge
4.83m (15' 10") x 3.48m (11' 5")
Two windows to front aspect with French doors leading to Juliette balcony, Two radiators
house bathroom
Three piece suite comprising; panelled bath, low level push flush WC, pedestal wash basin, Part tiled walls and tiled floors. Shaver point and extractor fan. Radiator.
Bedroom three
2.51m (8' 3") x 2.08m (6' 10")
Window to the rear and radiator.
Bedroom two
3.53m (11' 7") x 2.69m (8' 10")
Window to the rear and radiator.
Stairs to second floor landing
Doors leading into the master bedroom and bedroom two. Storage cupboard housing immersion meter.
Master bedroom
4.19m (13' 9") x 2.90m (9' 6")
Double bedroom with window to the rear, built in wardrobe and radiator.
En-suite shower
Walk-in shower cubicle with tiled insert, low level push flush WC. Pedestal wash basin. Extractor fan and shaver point. Window to the rear aspect.
Bedroom four
4.80m (15' 9") x 3.20m (10' 6")
Built in storage cupboard. Two windows to the front aspect. Two radiators
integrated garage
Up and over door, power and light with internal door to hall.
Outside
To the front of the property is a part lawn and path leading to front door. To the rear is an enclosed private garden, laid mainly to lawn with stone step path leading to patio/seating area.
Agent note
Boiler recently fitted in December 2018
Property Location
Marketed by Hunters - Wetherby
Disclaimer Property descriptions and related information displayed on this page are marketing materials provided by Hunters - Wetherby. estateagents365.uk does not warrant or accept any responsibility for the accuracy or completeness of the property descriptions or related information provided here and they do not constitute property particulars. Please contact Hunters - Wetherby for full details and further information.


