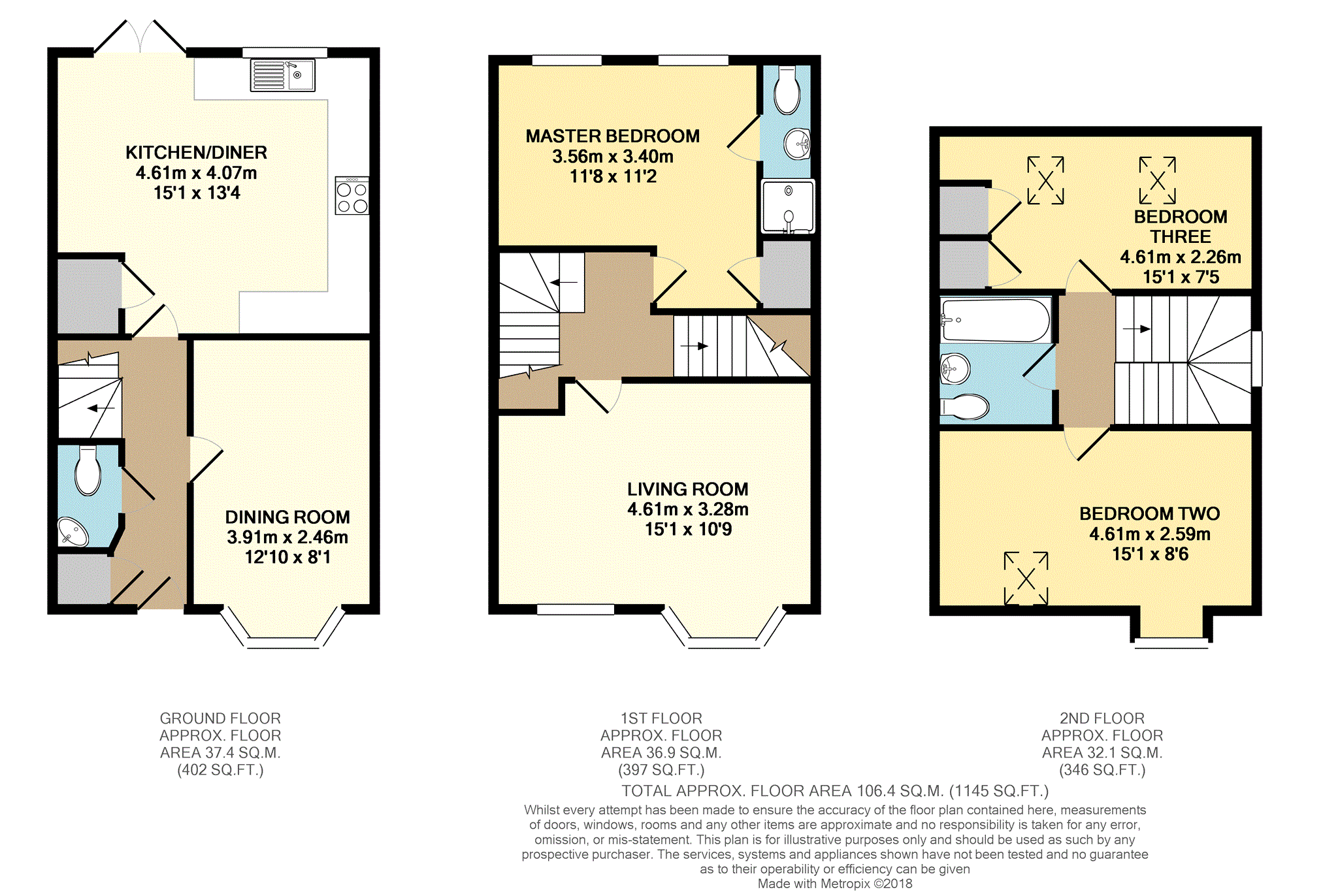Town house for sale in Swindon SN25, 3 Bedroom
Quick Summary
- Property Type:
- Town house
- Status:
- For sale
- Price
- £ 250,000
- Beds:
- 3
- Baths:
- 1
- Recepts:
- 2
- County
- Wiltshire
- Town
- Swindon
- Outcode
- SN25
- Location
- Cassini Drive, Swindon SN25
- Marketed By:
- Purplebricks, Head Office
- Posted
- 2018-10-23
- SN25 Rating:
- More Info?
- Please contact Purplebricks, Head Office on 0121 721 9601 or Request Details
Property Description
A impressive and extremely spacious three bedroom town house situated in the sought after area of Oakhurst. The immaculately presented accommodation briefly comprises of entrance hall, cloakroom, large kitchen dining room, two spacious reception rooms, three good sized bedrooms with an en suite to the master and a modern refitted bathroom. Externally the property benefits from an enclosed rear garden, garage and parking.
Location
Oakhurst is a desirable residential area to the North of Swindon. Within close proximity are a range of local amenities and a number of well regarded schools for all age groups including Oakhurst Primary School. It is also excellently positioned for access to the Orbital Retail Park and provides great transport links to the A419, M4 and Swindon Town Centre.
Entrance Hall
Double glazed door to entrance hall, doors to cloakroom, dining room and kitchen diner. Stairs rising to first floor landing, storage cupboard and radiator.
Downstairs Cloakroom
Low level WC, pedestal sink, tiled flooring and radiator.
Dining Room
12'10 x 8'1
Double glazed bay window to front and radiator.
Kitchen/Diner
15'1 x 13'4
Double glazed window to rear and double glazed French doors leading to rear garden. Fitted with a range of matching wall and base units, work surfaces over, tiled splash back, inset stainless steel sink with drainer unit and mixer tap, built in double oven with gas hob and extractor over, space for appliances, storage cupboard, tiled flooring and radiator.
First Floor Landing
Doors to master bedroom and living room. Stairs rising to second floor landing and radiator.
Living Room
15'2 x 10'9
Double glazed bay window to front, double glazed window to front and two radiators.
Master Bedroom
11'8 x 11'2
Two double glazed windows to rear, door to en suite, built in wardrobe and radiator.
En-Suite
Three piece white suite comprising of low level WC, pedestal sink and tiled shower enclosure unit. Radiator.
Second Floor Landing
Double glazed window to side, doors to bedrooms and bathroom. Radiator.
Bedroom Two
15'1 x 8'6
Double glazed window to front, double glazed Velux window to front and radiator.
Bedroom Three
15'1 x 7'5
Two double glazed Velux window to rear, airing cupboard, storage cupboard and radiator.
Bathroom
Modern three piece white suite comprising of low level WC, pedestal sink and panelled bath with shower over. Shaving point, part tiled walls, tiled flooring and radiator.
Rear Garden
Fully enclosed rear garden mostly laid to lawn with patio area. Rear access via gate.
Garage
Up and over door. Parking to front.
Property Location
Marketed by Purplebricks, Head Office
Disclaimer Property descriptions and related information displayed on this page are marketing materials provided by Purplebricks, Head Office. estateagents365.uk does not warrant or accept any responsibility for the accuracy or completeness of the property descriptions or related information provided here and they do not constitute property particulars. Please contact Purplebricks, Head Office for full details and further information.


