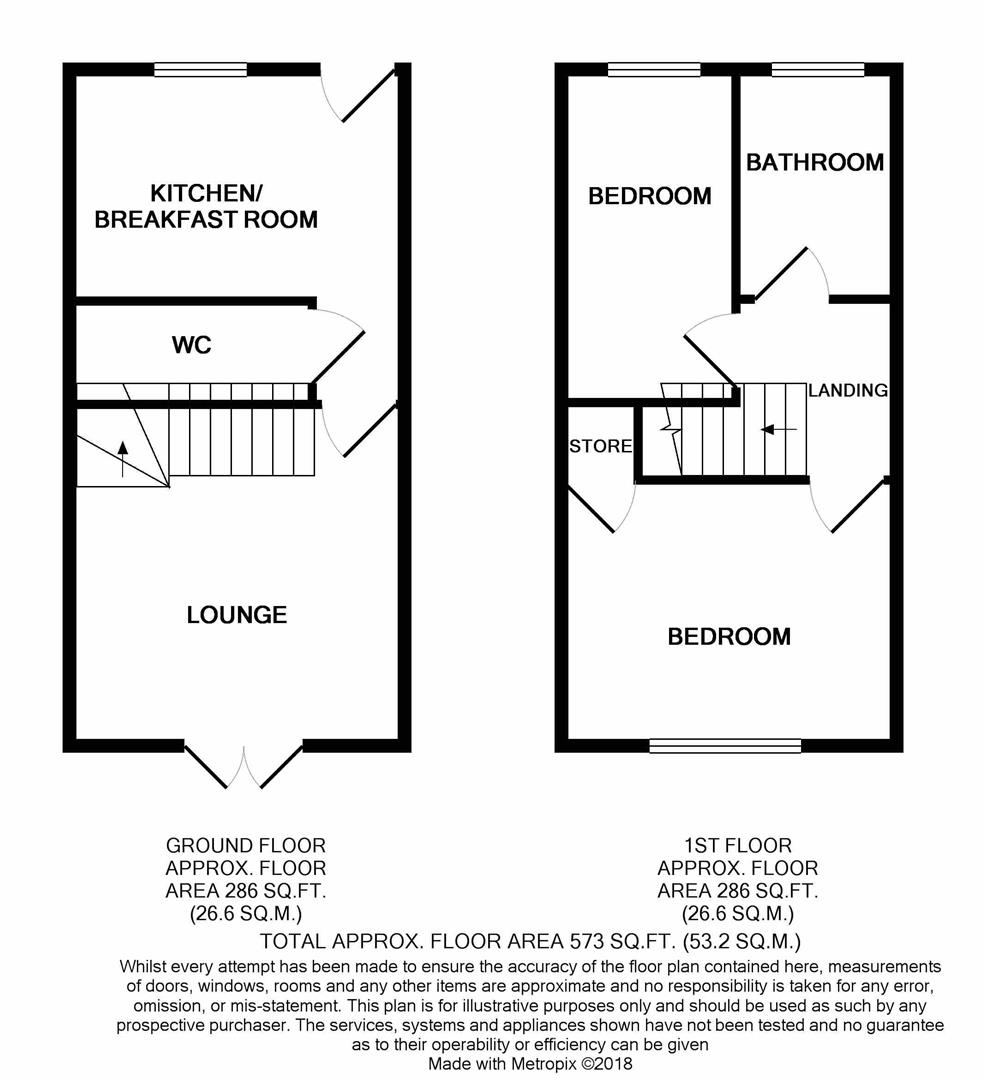Town house for sale in Swadlincote DE11, 2 Bedroom
Quick Summary
- Property Type:
- Town house
- Status:
- For sale
- Price
- £ 125,000
- Beds:
- 2
- Baths:
- 2
- Recepts:
- 1
- County
- Derbyshire
- Town
- Swadlincote
- Outcode
- DE11
- Location
- Warren Hill, Newhall, Swadlincote DE11
- Marketed By:
- Newton Fallowell
- Posted
- 2024-04-26
- DE11 Rating:
- More Info?
- Please contact Newton Fallowell on 01283 499139 or Request Details
Property Description
Offered with no upward chain - beautifully presented mid town house- ideal for first time buyers and btl investors! This modern and homely property includes breakfast kitchen, lounge, two bedrooms, family bathroom, off road parking, & rear garden. Call newton fallowell on to view!
Location
Located in Newhall, close to the South Derbyshire town of Swadlincote, the property has good acess to schools, shops and healthcare and is on the bus route serving Swadlincote and Burton.
Room Sizes
Breakfast Kitchen (3.61m x 2.51m (11'10" x 8'2"))
Lounge (3.86m x 3.61m (12'7" x 11'10"))
Master Bedroom (3.58m x 2.87m (11'8" x 9'4"))
Bedroom Two (3.61m x 1.91m (11'10" x 6'3"))
Overview- Ground Floor
This property has gas central heating and UPVC double glazing throughout. To the front of the property is a storm porch which provides access into the breakfast kitchen. The kitchen has a good range of cream wall and base units, integrated gas hob, electric oven, extractor hood overhead and spaces for household appliances. Leading off the kitchen is the w/c and access into the lounge. The lounge is situated to the rear and has French doors off to the garden and stairs leading to the first floor.
Overview- 1st Floor
At the top of the stairs is the landing with the accommodation leading off. The master bedroom is situated to the rear of the property and enjoys views over the rear garden and has a storage cupboard off. Bedroom two is a good size single to the front and has built in wardrobes and drawers. Completing the accommodation on the first floor is the bathroom which has a modern three piece white suite including bath tub with shower overhead, hand basin and w/c.
Outside
To the front of the property is two off road parking spaces, a small strip of garden and a hedge boundary. The rear garden is tiered and has a decking area, and patio, along with AstroTurf and raised flower beds.
Points To Note:
Services: Water, mains gas and electricity are connected. The services, systems and appliances listed in this specification have not been tested by Newton Fallowell and no guarantee as to their operating ability or their efficiency can be given. Measurements: Please note that room sizes are quoted in metres to the nearest tenth of a metre measured from wall to wall. The imperial equivalent is included as an approximate guide for applicants not fully conversant with the metric system. Room measurements are included as a guide to room sizes and are not intended to be used when ordering carpets or flooring. Tenure: Freehold - with vacant possession on completion. Newton Fallowell recommend that purchasers satisfy themselves as to the tenure of this property and we recommend they consult a legal representative such as a solicitor appointed in their purchase.
Property Location
Marketed by Newton Fallowell
Disclaimer Property descriptions and related information displayed on this page are marketing materials provided by Newton Fallowell. estateagents365.uk does not warrant or accept any responsibility for the accuracy or completeness of the property descriptions or related information provided here and they do not constitute property particulars. Please contact Newton Fallowell for full details and further information.


