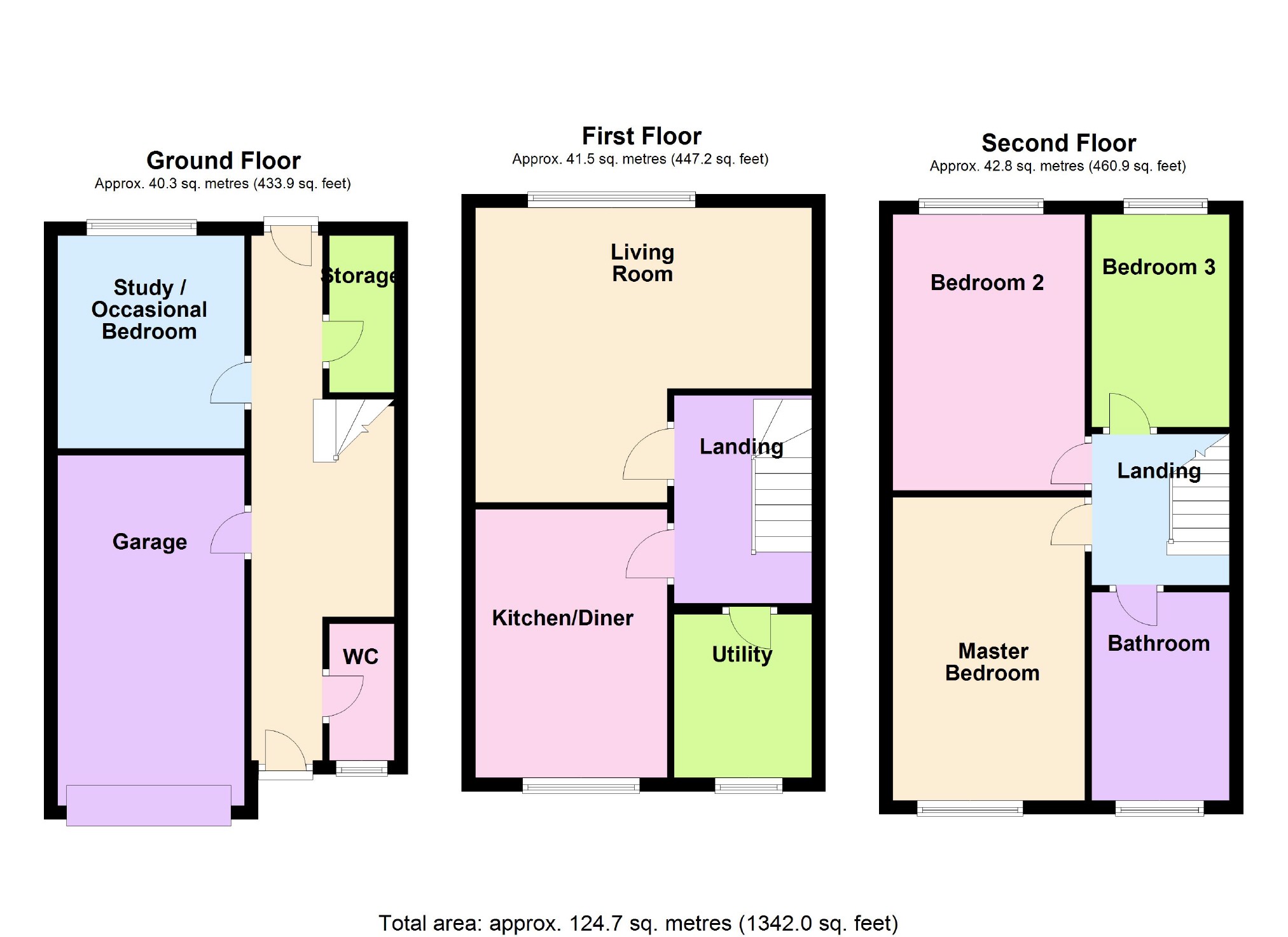Town house for sale in Stockport SK6, 3 Bedroom
Quick Summary
- Property Type:
- Town house
- Status:
- For sale
- Price
- £ 189,999
- Beds:
- 3
- Baths:
- 1
- Recepts:
- 2
- County
- Greater Manchester
- Town
- Stockport
- Outcode
- SK6
- Location
- Mill Lane, Woodley, Stockport SK6
- Marketed By:
- Edward Mellor
- Posted
- 2019-05-12
- SK6 Rating:
- More Info?
- Please contact Edward Mellor on 0161 937 6416 or Request Details
Property Description
** three large bedrooms ** two reception rooms ** south facing rear garden ** modern fitted kitchen ** utilty room ** downstairs WC **
Edward Mellor are pleased to bring this spacious townhouse styled property to the market in the heart of Woodley! Covering over 3 floors, this property has ample space for a growing family with 2 receptions rooms, 3 good sized bedrooms and to top it all off 2 bathrooms! You would be crazy to not view this spacious home.
In brief the main accommodation includes a ground floor entrance room with an open plan dining room, a study (which has been used as an occasional bedroom), and a downstairs wc and integral garage. At the first floor is a spacious living room, a modern fitted kitchen dining room (with space for a dining table), and separate WC. Then to level three which provides three good sized bedrooms (fitted wardrobes to the two double bedrooms) and a spacious family bathroom.
PVCu double glazing and gas central heating are installed throughout. Externally there is off road parking to the front whilst at the rear there is a good sized and superbly maintained garden and the property also benefits from being completely not over looked to the rear.
The property sits within close proximity to local amenities and facilities including Woodley Railway Station and a bus route. Viewing is recommended.
Front Elevation
To the front of the property is a paved driveway which provides off road parking for two cars and access to the garage via an up an over door.
Entrance Hall (0.8m x 7.7m (2'7" x 25'3"))
The entrance hallway has access to the back of the property through the UPVC back door, also access to all rooms on the ground floor including a built in storage cupboard.
Wc (1.5m x 0.9m (4'11" x 2'11"))
To the lower ground floor is access to the WC with a low level WC an wash hand basin.
Garage
Access via the garage door through an up and over door.
Study/Bedroom Four (2.5m x 2.6m (8'2" x 8'6"))
To the rear of the ground floor is the study that can be used as an occasional bedroom, with aspect looking over the garden.
First Floor Landing
Living Room (4.7m x 5.4m (15'5" x 17'9"))
The living room is a spacious room with views over looking the rear of the property and has a great aspect of the fields behind by an enlarged living room window.
Kitchen Dining (2.6m x 2.7m (8'6" x 8'10"))
The kitchen is fitted with matching wall and base units, space fore appliances and also integrated appliances such as an oven, gas hob and additional space for a fridge and freezer. There is also ample space for a dining table.
Utility Room (1.9m x 1.7m (6'3" x 5'7"))
Situated next to the kitchen is the additional utility room which is plumed for a washing machine and tumble dryer. Also fitted with storage cupboards.
Second Floor Landing (3.4m x 1.9m (11'2" x 6'3"))
Master Bedroom (2.7m x 3.7m (8'10" x 12'2"))
The master bedroom is to the front of the property and benefits from built in storage and also spacious room for a double bed.
Bedroom Two (3.8m x 2.6m (12'6" x 8'6"))
Bedroom two is positioned to the rear of the property and fitted with built in wardrobes.
Bedroom Three (1.9m x 2.8m (6'3" x 9'2"))
A spacious third bedroom, with ample space for a single bed and additional storage.
Bathroom (1.9m x 1.7m (6'3" x 5'7"))
Fitted with a matching three piece suite with wash hand basin, low level wc and bath with shower over head.
Outside Rear
To the rear of the property is a patio area with stairs leading down the gravelled garden. To the rear of the garden is a timber shed with a gate leading out to the fields behind.
You may download, store and use the material for your own personal use and research. You may not republish, retransmit, redistribute or otherwise make the material available to any party or make the same available on any website, online service or bulletin board of your own or of any other party or make the same available in hard copy or in any other media without the website owner's express prior written consent. The website owner's copyright must remain on all reproductions of material taken from this website.
Property Location
Marketed by Edward Mellor
Disclaimer Property descriptions and related information displayed on this page are marketing materials provided by Edward Mellor. estateagents365.uk does not warrant or accept any responsibility for the accuracy or completeness of the property descriptions or related information provided here and they do not constitute property particulars. Please contact Edward Mellor for full details and further information.


