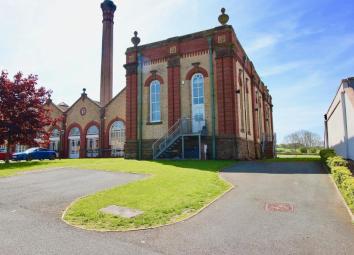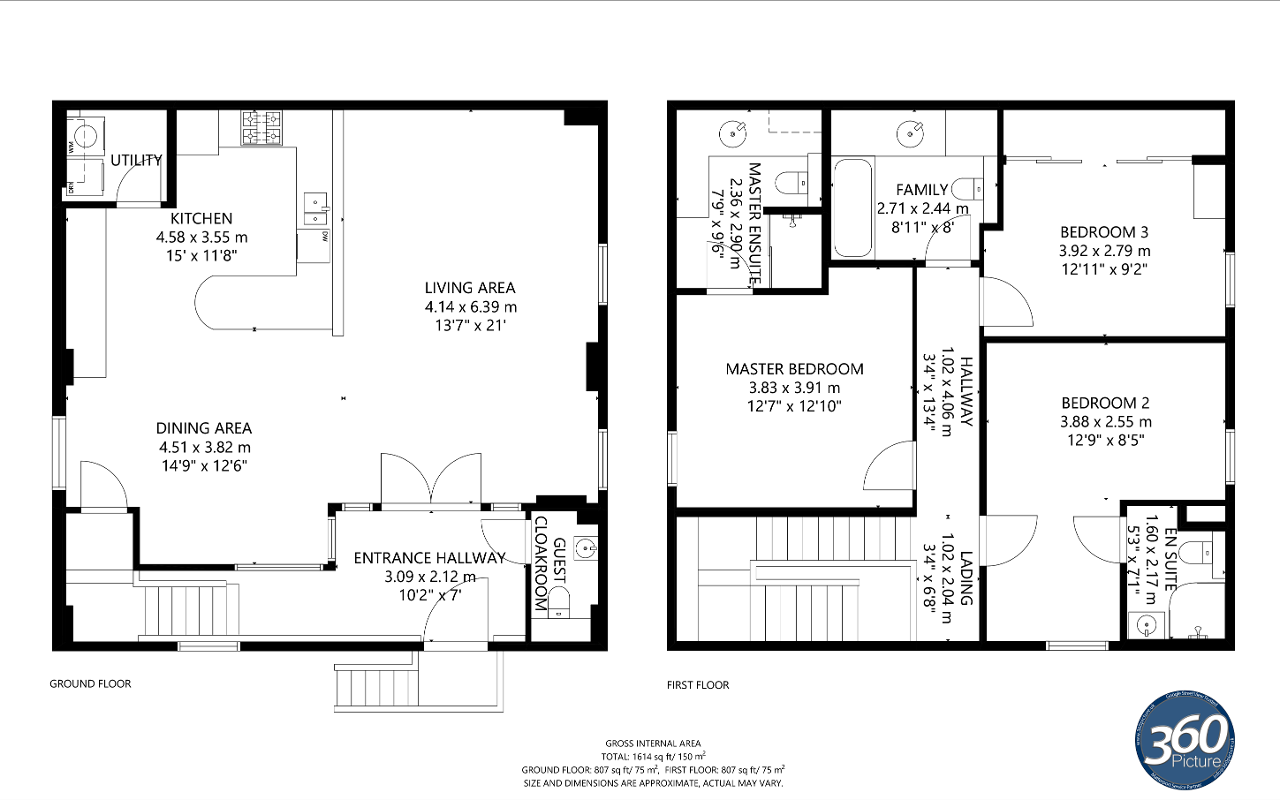Town house for sale in Stafford ST21, 3 Bedroom
Quick Summary
- Property Type:
- Town house
- Status:
- For sale
- Price
- £ 295,000
- Beds:
- 3
- County
- Staffordshire
- Town
- Stafford
- Outcode
- ST21
- Location
- Hatton Manor, Cotes Heath, Staffordshire ST21
- Marketed By:
- Austin & Roe Independent Estate Agent
- Posted
- 2024-04-06
- ST21 Rating:
- More Info?
- Please contact Austin & Roe Independent Estate Agent on 01785 292807 or Request Details
Property Description
Austin & Roe are excited to offer for Sale this impressive unique duplex town house in Hatton Manor, the restored Victorian Water Pumping Station dating back to 1890s, this Grade II listed building is set in Landscaped gardens and has views overlooking the countryside.
The property is offered for Sale with No Chain.
The property briefly comprises an Entrance Hallway, Open Plan Lounge/Dining/Kitchen and Guest Cloakroom on the Ground Floor and on the First Floor are three double bedrooms, Master Bedroom with En-Suite Shower Room, Second Bedroom with En-Suite Shower Room, Third Bedroom and Family Bathroom.
This is a secure gated development with lovely Communal Gardens and Allocated Parking.
Take the A34 North out of Stone, continue to the Darlaston traffic island and take the first exit on the A51 and continue until you reach Hatton Manor on your right-hand side.
Ground Floor
Entrance Hallway
10' 0'' x 6' 11'' (3.06m x 2.12m) The property is Entered via steps and through a White double glazed wooden door into an impressive hallway with a high ceiling and recessed spotlights, the walls are painted plaster and exposed brickwork, the floors are wooden, there are double doors leading into the open plan living area and a door to the Guest Cloakroom, the stairs rise to the floor above. There are two wall mounted radiators, internal glass panels into the lounge and dining areas and a double glazed window onto the front aspect.
Lounge Area
20' 11'' x 13' 6'' (6.39m x 4.14m) The Lounge Area is accessed through double wooden doors with glass panel above from the Entrance Hallway and again has some exposed brickwork and plastered walls, an internal glass panel onto the hallway, recessed spotlights in the ceiling and two double glazed windows onto the side aspect. There is a dwarf wall between the Kitchen Area and the Lounge with a wall mounted radiator. The flooring is wooden.
Dining Area
13' 11'' x 12' 4'' (4.25m x 3.78m) The Dining Area flows through from the Lounge and is also open to the Kitchen Area, there is a double glazed window onto the side aspect, and internal glass panels onto the hallway. The flooring flows from the Lounge and there are two wall mounted radiator. The ceiling has recessed spotlights, there is also a useful understairs cupboard.
Kitchen Area
14' 2'' x 11' 8'' (4.33m x 3.56m) The Kitchen Area again has plastered walls and exposed brickwork, recessed spotlights, and black high gloss floor tiles. The kitchen has a selection of wooden base units with black granite countertop with upstands and inset with a stainless steel hob with extractor above and a sink and mixer tap, the countertop extends over the base units to form a useful breakfast bar. The oven and microwave are housed in a tall unit. There is a door leading into the utility room.
Utility Room
5' 8'' x 5' 1'' (1.75m x 1.55m) The useful utility room has space for appliances under a black granite counter top and there is one white wall mounted cupboard. The floor is a continuation of the black polished porcelain tiles, the walls are exposed brick and plaster and the ceiling has recessed spotlights and an extractor fan.
Guest Cloakroom
The Guest Cloakroom decor is a continuation of the Entrance Hallway but with beige porcelain tiles to the floor, there are recessed spotlights in the ceiling and a loft hatch. The suite is white and comprises a pedestal wash hand basin with tiled splashback and low-level WC with hidden cistern. There is a wall mounted radiator and wooden door.
First Floor
Stairs and Landing
19' 11'' x 3' 4'' (6.08m x 1.02m) The Stairs benefits from fitted carpet and rise from the Entrance Hallway to the galleried Landing where there are doors leading off to the Bedrooms and Family Bathroom. There is one exposed brick wall the others being plastered and painted, there are metal structural features, a skylight, recessed spotlights on the ceiling and a fitted smoke alarm.
Master Bedroom
12' 9'' x 12' 6'' (3.91m x 3.83m) The Master Bedroom has one exposed brick wall, the others are plastered and painted, the ceiling has recessed spotlights, metal structural feature and skylight, there is a fitted carpet and the top of an arched window to one wall. The wooden door leads into the En-suite shower room.
Master Bedroom En-Suite
9' 6'' x 7' 10'' (2.9m x 2.39m) The En-suite features an exposed brick wall, the others being plastered and painted, half tiling and the counter-top has mosaic white tiles, there are recessed spotlights in the ceiling and a skylight, the suite comprises a built-in shower, with fully tiled walls, white shower tray, glass doors and a mains shower and fitted extractor fan, a counter-top round frosted glass bathroom hand basin with mixer tap, low-level WC with hidden cistern. There are high polished cream porcelain tiles to the floor and a wall mounted stainless steel towel rail.
Second Bedroom
15' 10'' x 12' 8'' (4.85m x 3.88m) The Second Bedroom, has two exposed brick walls and two plaster painted walls, fitted carpet, two wall mounted radiators, recessed spotlights, a skylight and features metal structures. There are two arched windows at floor level and a door leading into the En-suite Shower Room.
Second Bedroom En-Suite
7' 1'' x 5' 2'' (2.16m x 1.59m) The Ensuite Shower Room has one exposed brick wall the others being plaster and painted,
recessed spotlights in the ceiling and polished porcelain floor tiles. The white suite comprises Corner shower cubicle with glass doors which is fully tiled with mains shower and has a fitted extractor fan, pedestall wash hand basin and low-level WC with hidden cistern. There is a stainless steel wall mounted heated towel rail.
Third Bedroom
12' 10'' x 9' 1'' (3.92m x 2.79m) The Third bedroom has one exposed brick wall, the others being plastered and painted, fitted mirrored storage, fitted carpet, recessed ceiling lights and a metal structural feature and skylight. There is an arched window at floor level.
Family Bathroom
8' 10'' x 8' 0'' (2.71m x 2.44m) The Family Bathroom has a neutral decor, cream polished porcelain floor tiles, recessed spotlights and a skylight in the ceiling, the white suite comprises bath with mixer tap, a counter-top round frosted glass bathroom hand basin with mixer tap, low-level WC with hidden cistern. There is a heated towel rail and an airing cupboard.
Exterior
Outside Areas
Large attractive, well maintained communal grounds, allocated parking for two cars and guest parking.
Property Location
Marketed by Austin & Roe Independent Estate Agent
Disclaimer Property descriptions and related information displayed on this page are marketing materials provided by Austin & Roe Independent Estate Agent. estateagents365.uk does not warrant or accept any responsibility for the accuracy or completeness of the property descriptions or related information provided here and they do not constitute property particulars. Please contact Austin & Roe Independent Estate Agent for full details and further information.


