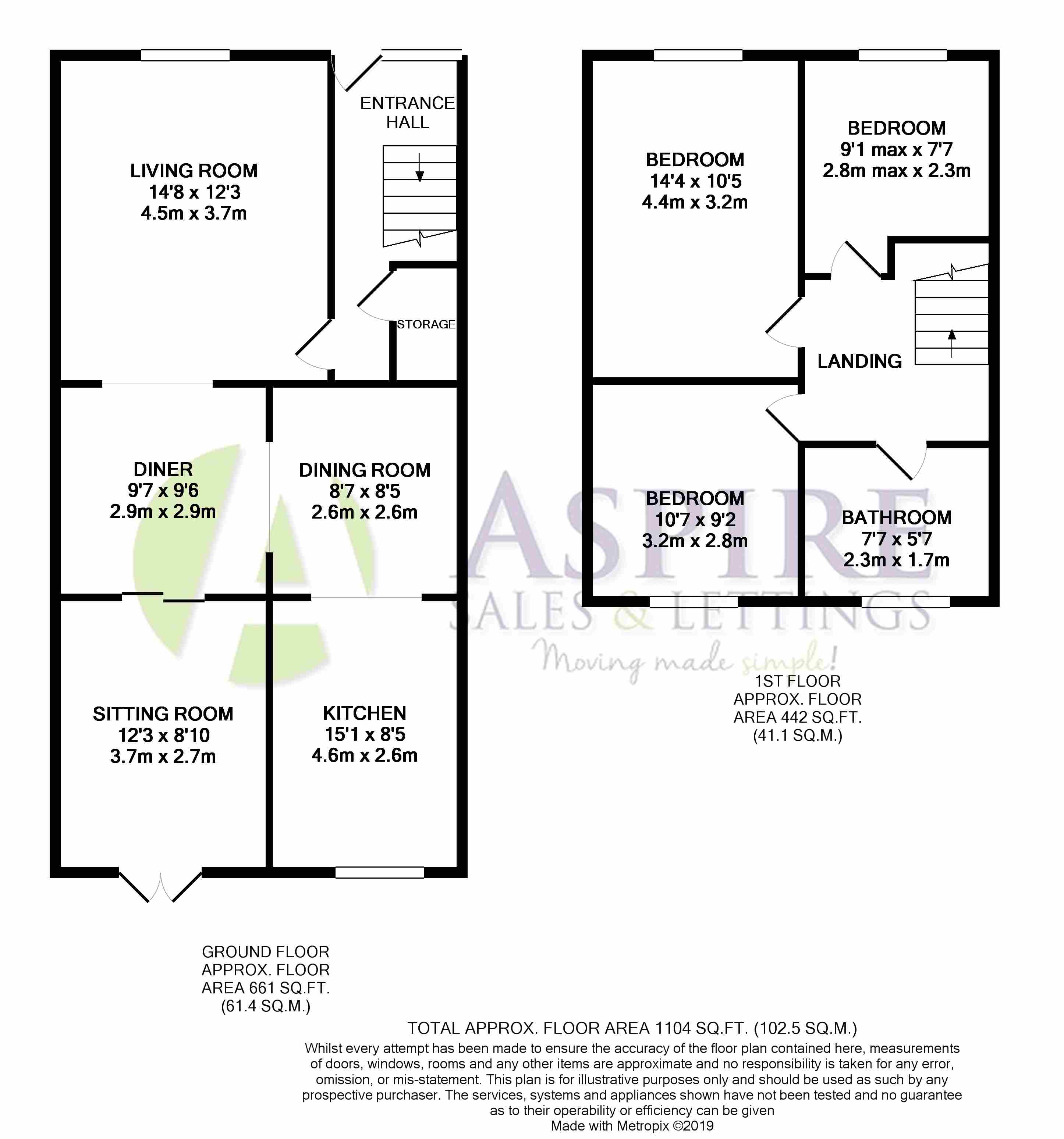Town house for sale in St. Helens WA9, 3 Bedroom
Quick Summary
- Property Type:
- Town house
- Status:
- For sale
- Price
- £ 144,950
- Beds:
- 3
- Baths:
- 1
- Recepts:
- 4
- County
- Merseyside
- Town
- St. Helens
- Outcode
- WA9
- Location
- Smith Street, St Helens, Merseyside WA9
- Marketed By:
- Aspire Sales and Lettings
- Posted
- 2024-04-07
- WA9 Rating:
- More Info?
- Please contact Aspire Sales and Lettings on 01744 357872 or Request Details
Property Description
Main description Aspire bring fresh to the sales market this wonderful end townhouse which has been brilliantly extended, found on a street where properties seldom come to market. The property is on a spacious plot, and briefly comprises; Entrance hall, spacious lounge with extra diner space, a dining room, a sitting room, and a beautiful high gloss kitchen. To the first floor are three bedrooms, two of which are great doubles, and a family bathroom. There is an extensive, south facing rear garden which is secluded and backs onto woodland. A viewing really is a necessity to see what this home has to offer.
Room by room Entrance: From an Upvc door into the hall
Hall: Staircase to the first floor, radiator and under stairs storage cupboard with meters, telephone point, ceramic tile flooring, radiator.
Lounge 4.46m x 3.74m Living Flame effect gas fire, television point, radiator and Double glazed window to the front elevation, open to dining space
Dining Space: 2.92m x 2.9m
Double glazed sliding doors to sitting room, radiator.
Sitting Room: 3.74m x 2.69m
Television point, radiator, UPVC French doors to rear garden.
Dining Room: 2.62m x 2.59m
Ceramic tile flooring, radiator, open to the Kitchen
Kitchen: 4.6m x 2.53m
Fitted with a range of wall and base storage units, stainless steel 1/12 drainer sink unit, plumbing and space for an automatic washing machine, gas hobe, grill and electric oven, extractor fan, fridge and freezer space, ceramic tile flooring, UPVC window to the rear elevation.
First Floor: Landing with access to each room, loft access via drop down ladder, and the loft is boarded with a light, along with an annually serviced multi point boiler.
Family Bathroom:
Fitted with a white three piece suite comprising: Low suite W.C. Pedestal wash hand basin, panelled bath with shower over, tiled walls and flooring, radiator, obscure double-glazed window.
Bedroom One: 4.38 x 3.17m
With double glazed window to the front elevation, wardrobe space, television and telephone point, radiator.
Bedroom Two: 3.22m max x 2.8m
With double glazed window to the rear elevation, radiator.
Bedroom Three: 2.77m x 2.31m Double glazed window to front, radiator.
Outside:
Front: Low maintenance block paved front garden, with brick wall and gate.
Rear Garden:
Very spacious south facing rear garden, storage shed, greenhouse, workshop with power and light, paved area, pebbled area, feature planted areas, fenced borders, gate to access road to rear.
Property Location
Marketed by Aspire Sales and Lettings
Disclaimer Property descriptions and related information displayed on this page are marketing materials provided by Aspire Sales and Lettings. estateagents365.uk does not warrant or accept any responsibility for the accuracy or completeness of the property descriptions or related information provided here and they do not constitute property particulars. Please contact Aspire Sales and Lettings for full details and further information.


