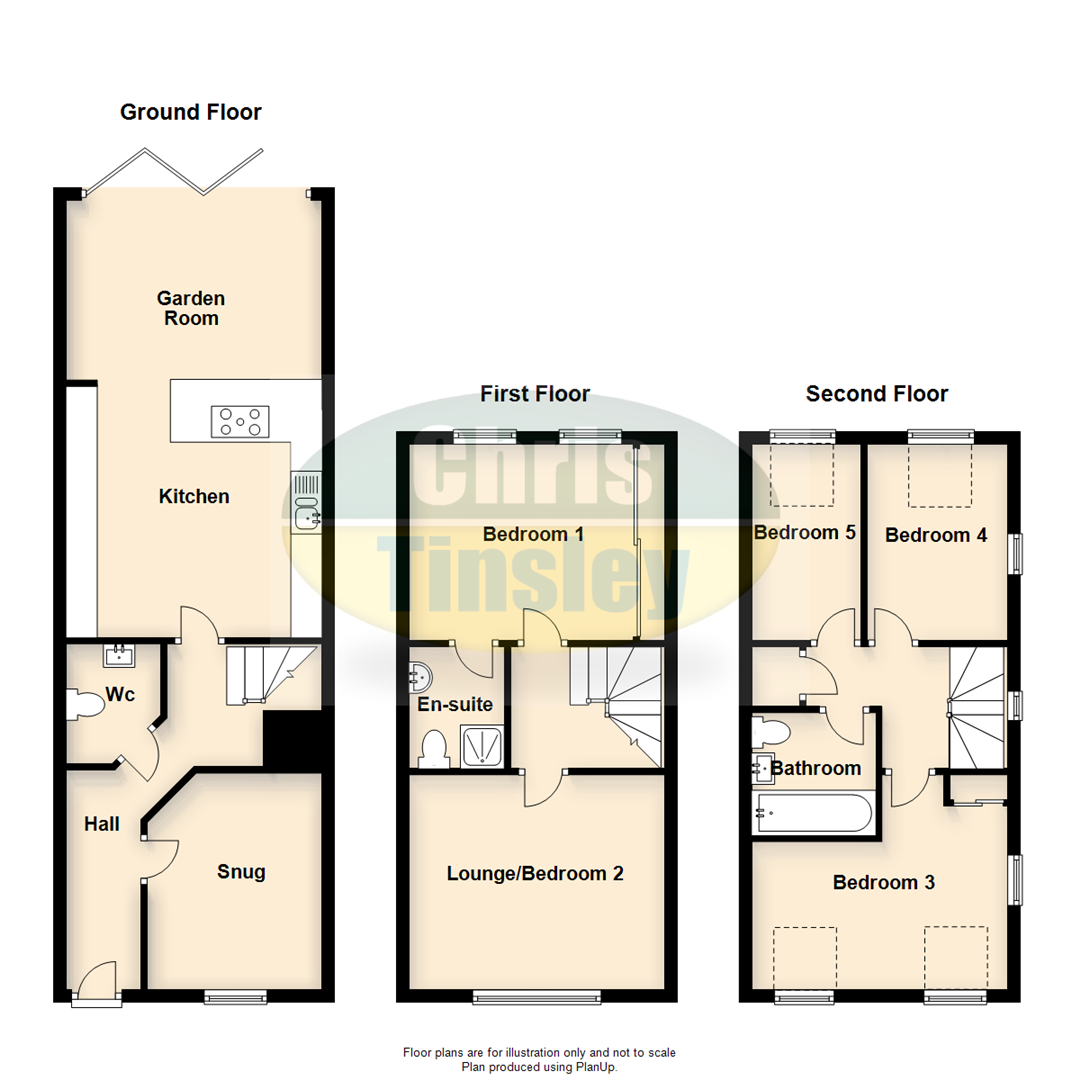Town house for sale in Southport PR9, 5 Bedroom
Quick Summary
- Property Type:
- Town house
- Status:
- For sale
- Price
- £ 255,000
- Beds:
- 5
- Baths:
- 2
- Recepts:
- 2
- County
- Merseyside
- Town
- Southport
- Outcode
- PR9
- Location
- Guinea Hall Mews, Banks, Southport PR9
- Marketed By:
- Chris Tinsley
- Posted
- 2024-04-27
- PR9 Rating:
- More Info?
- Please contact Chris Tinsley on 01704 206852 or Request Details
Property Description
An extended five bedroom modern style town house designed in Redrow homes popular Farm House style.
This five bedroom, three storey town house forms part of the Guinea Hall Farm Development by Redrow Homes. The development is completed in a country farm estate and comprises a number of town houses and apartments enjoying a pleasant semi rural setting with facilities at Banks Village and further facilities at Crossens, Churchtown Villages and the Southport Town Centre. Gas central heating is installed together with Upvc and double glazing. The property has been extended to the rear and conveys a modern kitchen and garden room opening to enclosed rear garden. Parking is available for numerous vehicles and a garage.
Entrance Hallway
Outer door with double glazed insert to entrance hall. Turned stairs lead to first floor with hand rail, spindles and newel post. Useful under stairs storage cupboard also house electrical consumer unit and shelving. Door to....
Cloakroom/Wc
4'11" x 6'8", 1.50m x 2.03m
Low level Wc, pedestal wash hand basin wit tiled splash back and extractor.
Snug
11'4" x 9'2", 3.45m x 2.79m
Upvc double glazed window to front.
Fabulous Kitchen/Garden Room
22'11" x 13'5" overall measurements, 6.99m x 4.09m overall measurements
Modern style fitted kitchen comprising of a number of white gloss built in base units and drawers, wall cupboards with under unit spot lighting and Granite working surfaces incorporating breakfast bar and inset 1 1/2 bowl sink unit, mixer tap and drainer. Appliances include; 'Neff' electric twin oven, fridge, freezer, dishwasher and washing machine. There is also 'Neff' five burner gas hob with canopy style extractor over. Kitchen opens to garden room complete with feature mock beam vaulted ceiling, bi-fold doors opening to enclosed rear garden, spot lighting and tiled flooring. Wall cupboard houses 'Baxi' central heating boiler system.
First Floor Landing
Stairs lead to second floor suite of rooms.
Master Bedroom
10'3" x 14'7" to rear of wardrobes, 3.12m x 4.45m to rear of wardrobes
Two Upvc double glazed windows overlook rear of property. Fitted wardrobes to one wall with hanging space and shelving. Door to....
En-Suite Shower Room/Wc
6'5" x 5", 1.96m x 1.52m
Three piece suite comprising of low level Wc, step in shower enclosure with plumbed in shower, folding shower screen and partial wall tiling.
Bedroom 2
11'3" x 14'7", 3.43m x 4.45m
Upvc double glazed window to front of property.
Second Floor Landing
Bedroom 3
11'4" overall measurements to rear of wardrobes and reducing to 7'9" x 14'7 overall measurements, 3.45m overall measurements to rear of wardrobes and reducing to 2.36m x 4.45m overall measurements
Upvc double glazed window to side of property, two 'Velux' windows to front. Fitted wardrobe to one wall.
Bedroom 4
10'3" x 8'6" including areas of reduced head height, 3.12m x 2.59m including areas of reduced head height
'Velux' window, Upvc double glazed window to side.
Bedroom 5/Study
10'5" x 5'9" including areas of reduced head height, 3.18m x 1.75m including areas of reduced head height
'Velux' window.
Bathroom/Wc
6'10" x 5'7", 2.08m x 1.70m
Three piece white suite to include low level Wc, pedestal wash hand basin and twin grip panelled bath with mixer tap and telephone style shower attachment. Partial wall tiling and extractor.
Outside
Off road parking available to front driveway for numerous vehicles, borders are stocked with plants and shrubs. Open access side car port leads to garage accessed via up and over door. The enclosed rear garden is predominately decked for ease of maintenance and not directly overlooked.
Tenure
Please note we have not verified the tenure of this property; please advise us if you require confirmation of the tenure.
Property Location
Marketed by Chris Tinsley
Disclaimer Property descriptions and related information displayed on this page are marketing materials provided by Chris Tinsley. estateagents365.uk does not warrant or accept any responsibility for the accuracy or completeness of the property descriptions or related information provided here and they do not constitute property particulars. Please contact Chris Tinsley for full details and further information.


