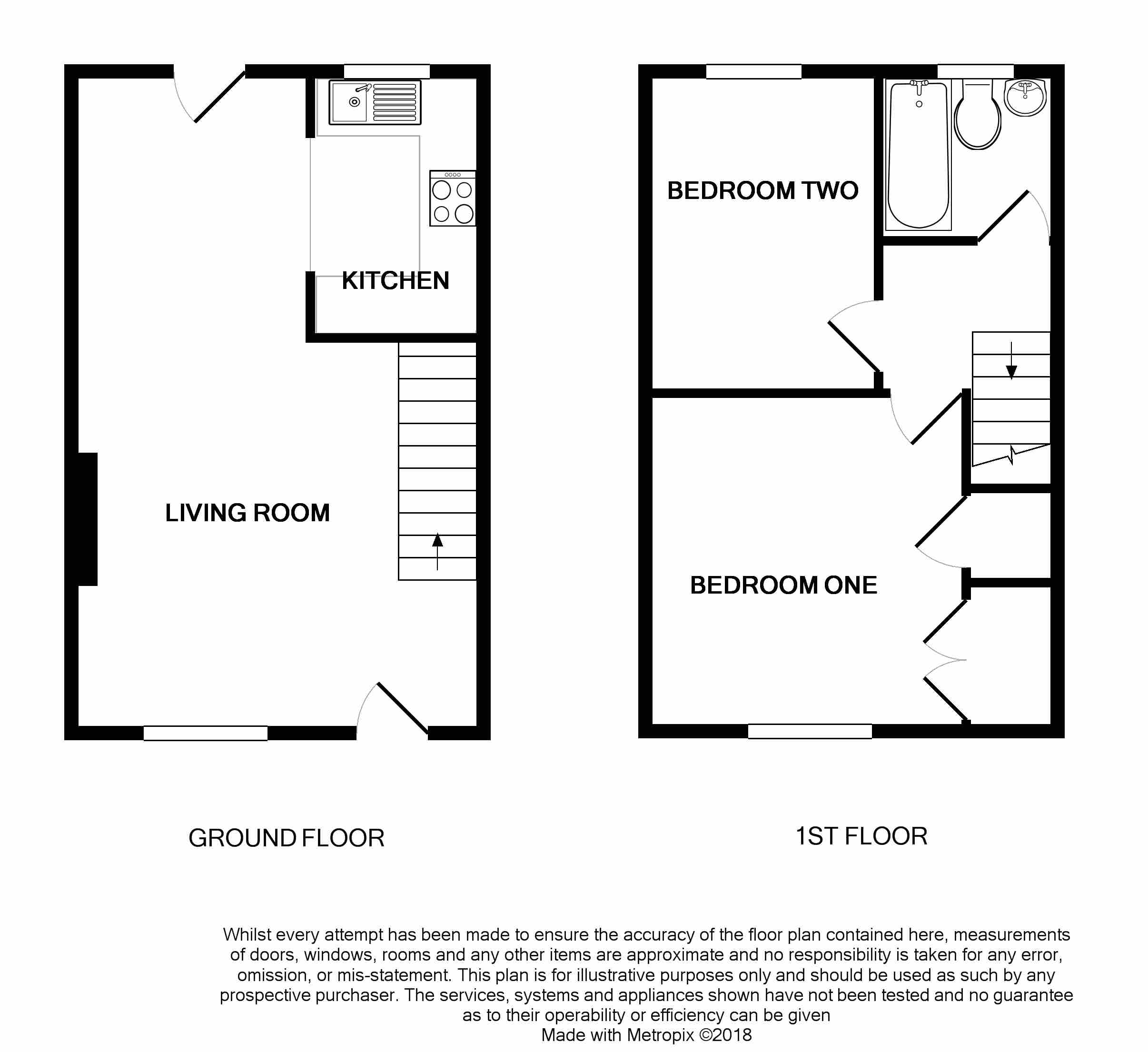Town house for sale in Skipton BD23, 2 Bedroom
Quick Summary
- Property Type:
- Town house
- Status:
- For sale
- Price
- £ 222,500
- Beds:
- 2
- Baths:
- 1
- County
- North Yorkshire
- Town
- Skipton
- Outcode
- BD23
- Location
- Coach Street, Skipton BD23
- Marketed By:
- Carling Jones
- Posted
- 2018-11-19
- BD23 Rating:
- More Info?
- Please contact Carling Jones on 01756 317972 or Request Details
Property Description
The area
Located to west of Skipton town centre on the popular Coach Street, this home is only a short walk to the town's amenities. Known as "The Gateway to the Dales", the historic market town of Skipton provides extensive shopping and recreational facilities together with excellent primary and secondary schooling.
Within 10 minutes drive of the Yorkshire Dales National Park, the town is close to the popular holiday destinations of Malham, Grassington and Bolton Abbey.
The town's railway station has regular services to Leeds, Bradford & Lancaster/Carlisle and a daily service direct to London Kings Cross. The major towns of East Lancashire and West Yorkshire are all within easy commutable distance.
Description
Enjoying a superb location close to Skipton High Street, this modern stone townhouse is situated in a small row of houses providing two bedroomed family accommodation with parking to the rear with undercroft garage.
Described briefly the property comprises over two floors an open plan through living dining room and kitchen to the ground floor, with stairs to first floor level, a large double bedroom to the front and second double bedroom with family bathroom on the first floor.
Through living room
14' 5" x 13' 6" (4.4m x 4.13m)
With traditional 6 panel hardwood entrance door with double glazed panel over. Double central heating radiator and wall mounted electric fire. Useful under stairs storage cupboard.
Dining area
8' 3" x 9' 6" (2.52m x 2.92m)
With central heating radiator and double glazed French door to the rear, featuring Juliet balcony with views across the Eller Beck and the Springs Canal. Open plan with archway through to:
Kitchen
9' 1" x 5' 10" (2.78m x 1.8m)
Fitted kitchen with a range of cream wall and base units, and contrasting timber worktop surfaces with tiled surrounds. Includes integrated washing machine and space for fridge freezer. One and a half bowl stainless steel sink and drainer unit. Fitted Zanussi single fan oven with ceramic hob with featured complimentary wall tiles. Sealed unit double glazed window providing enjoyable views to rear.
Landing
With trap door access hatch and folding ladder leading to the boarded loft.
Bedroom one
11' 8" x 11' 1" (3.57m x 3.4m)
A large double bedroom with double glazed windows to the front providing long distance views towards Gargrave Road. Ample built in storage with deep walk-in wardrobe with shelving. Adjacent to that is a built in linen/store cupboard over stairs.
Bedroom two
11' 1" x 8' 0" (3.39m x 2.45m)
A second double bedroom with double glazed window providing views across the Eller Beck and Springs Canal beyond Hallams yard towards the Yorkshire hills. Central heating radiator.
Bathroom
Containing white three piece suite compromising of low flush WC, pedestal hand wash basin and bath with mixer shower over and shower screen. Also includes extractor fan and opening window. Central heating radiator.
Outside
Paved yard to front of property, and block paved driveway to garage.
Garage
Large integral garage situated beneath the house with remote controlled roller door, light, power, cold water tap and fitted shelves. Also store cupboard including Logic Combination boiler and timer.
Viewing
Strictly by appointment through the agents Carling Jones - contact Mark Carling or Declan Bullock at the Skipton Office.
Services
We have not been able to test the equipment, services or installations in the property (including heating and hot water systems) and recommend that prospective purchasers arrange for a qualified person to check the relevant installations before entering into any commitment
Agents note and disclaimer
These details do not form part of an offer or contract. They are intended to give a fair description of the property, but neither the vendor nor Carling Jones accept responsibility for any errors it may contain. Purchasers or prospective tenants should satisfy themselves by inspecting the property.
Property Location
Marketed by Carling Jones
Disclaimer Property descriptions and related information displayed on this page are marketing materials provided by Carling Jones. estateagents365.uk does not warrant or accept any responsibility for the accuracy or completeness of the property descriptions or related information provided here and they do not constitute property particulars. Please contact Carling Jones for full details and further information.


