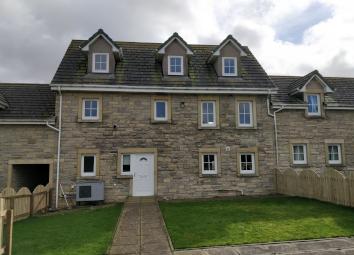Town house for sale in Shotts ML7, 5 Bedroom
Quick Summary
- Property Type:
- Town house
- Status:
- For sale
- Price
- £ 180,000
- Beds:
- 5
- Baths:
- 3
- Recepts:
- 2
- County
- North Lanarkshire
- Town
- Shotts
- Outcode
- ML7
- Location
- Forrest Road, Shotts ML7
- Marketed By:
- Scottish Property Centre
- Posted
- 2024-05-15
- ML7 Rating:
- More Info?
- Please contact Scottish Property Centre on 01698 599856 or Request Details
Property Description
Situated to the East of Salsburgh in a rural location with fabulous views across the rugged countryside and the Reservoir. Close to the Harthill junction of the M8 Motorway nearest Towns include Shotts, Whitburn, Airdrie, Bathgate and Livingston.
The property has been well designed for a modern family lifestyle, entering from the rear you find yourself in the downstairs hallway the feature staircase leads to the first floor and on this level you have the modern open style fitted kitchen with space for dining and an informal lounge. There is a small room ideal for an office, study or just storage space, a conveniently located w.C. And a downstairs bedroom this could be used as a tv lounge or games room if you only require 4 bedrooms.
On the first floor is the great sized formal lounge bright and airy with lovely views to the front and the rear, the family bathroom is on the landing and there are two double bedrooms one to the front the other to the rear.
Heading to the top of the house you will find two fantastic sized double bedrooms they have dormer style feature windows and share a shower room between them.
There are enclosed gardens to the rear laid to lawn, the front garden is open style and there are private parking spaces adjacent to the property.
Unusual and a great opportunity for someone looking for something just that little bit different, this would also be an ideal Investment Property for someone who was looking for a holiday home with great rental potential as a short term rental to catch holiday makers looking for a convenient location between Edinburgh, Stirling and Glasgow.
A recent Home Report has been carried out and this can be downloaded on the One Survey Website at:
For viewings contact the Agent, Archie Love from the Scottish Property Centre.
Entrance Hallway (4.1m x 2.75m)
Cloakroom W.C. (2.0m x 1.8m)
Dining Living Kitchen (6.4m x 4.3m)
Downstairs Bedroom (5) (3.5m x 3.4m)
Study/Office (2.9m x 2.5m)
First Floor Formal Lounge (6.5m x 4.3m)
Bedroom 4 (3.4m x 3.0m)
Bathroom (1.7m x 1.65m)
Bedroom 3 (3.5m x 3.3m)
Bedroom 2 (5.2m x 4.0m)
Top Floor Master Bedroom (5.2m x 4.4m)
Shower Room (2.5m x 2.4m)
Property Location
Marketed by Scottish Property Centre
Disclaimer Property descriptions and related information displayed on this page are marketing materials provided by Scottish Property Centre. estateagents365.uk does not warrant or accept any responsibility for the accuracy or completeness of the property descriptions or related information provided here and they do not constitute property particulars. Please contact Scottish Property Centre for full details and further information.


