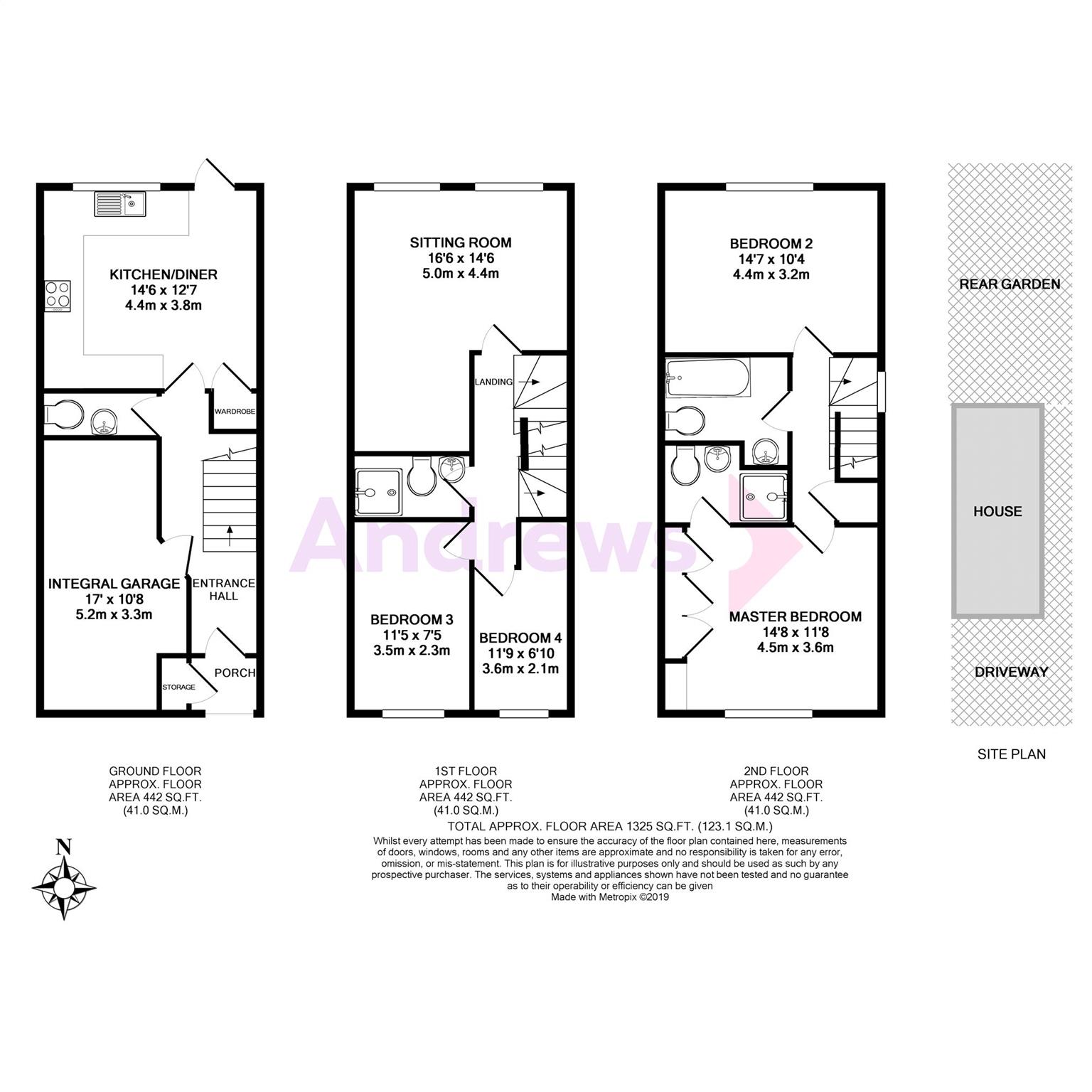Town house for sale in Sevenoaks TN13, 4 Bedroom
Quick Summary
- Property Type:
- Town house
- Status:
- For sale
- Price
- £ 560,000
- Beds:
- 4
- Baths:
- 2
- County
- Kent
- Town
- Sevenoaks
- Outcode
- TN13
- Location
- Aisher Way, Riverhead, Sevenoaks, Kent TN13
- Marketed By:
- Andrews - Sevenoaks
- Posted
- 2024-04-01
- TN13 Rating:
- More Info?
- Please contact Andrews - Sevenoaks on 01732 758018 or Request Details
Property Description
A well presented end of terrace town house situated in a cul-de-sac with riverside views to rear.
The property has a modern quartz worktop fitted kitchen, cloakroom, and integral garage.
On the first floor there are two bedrooms and an 'l'shaped sitting room and a shower room.
On the second floor there are two double bedrooms with master bedroom en-suite and family bathroom.
Externally there is a driveway to the front and a rear garden.
Porch
Recessed porch with external light. Meter cupboard and storage cupboard.
Entrance Hall (4.98m max x 1.75m max)
Consumer unit. Radiator. Coved ceiling. Staircase with cupboard area under. Pine effect laminate flooring. Personal Door to garage.
Cloakroom (2.44m x 0.94m)
Extractor fan. Wash hand basin with splash back. Radiator. Low level WC. Pine effect laminate flooring.
Kitchen/Dining Room (4.42m x 3.84m)
Double glazed window to rear. Sink and drainer unit with cupboards under. Range of light grey base units with cupboards, drawers and quartz worktops over. Matching wall units. Plumbed for washing machine and dishwasher. Neff 4 burner gas oven. Extractor fan. Space for tower fridge/freezer. Vaillant boiler. Built-in cupboard. Recessed spot down lighting. Double glazed door to garden.
Landing
First floor landing. Radiator. Pine effect laminate flooring.
Sitting Room (5.03m narrowing to 3.12m x 4.42m narrowing to 2.29m)
Two double glazed windows to rear. Two radiators. Feature electric fireplace. Coved ceiling. Pine effect laminate flooring.
En-Suite Shower Room (2.39m x 1.35m)
Extractor fan. Shower cubicle. Wash hand basin. Low level WC. Tiled walls. Chrome ladder style heated towel rail. Vinyl flooring.
Bedroom 4 (3.58m x 2.08m)
Double glazed window to front. Radiator. Pine effect laminate flooring.
Bedroom 3 (3.48m x 2.26m)
Double glazed window to front. Radiator. Pine effect laminate flooring.
Shower Room (2.31m x 1.24m)
Shower cubicle. Vanity wash hand basin. Low level WC. Tiled walls. Radiator. Extractor fan. Vinyl flooring.
Second Floor Landing
Double glazed window to side. Airing cupboard. Radiator.
Bedroom 2 (4.45m x 3.15m)
Double glazed window to rear. Radiator.
Master Bedroom (4.47m x 3.56m)
Double glazed window to front. Built-in wardrobe. Radiator. Pine effect laminate flooring.
Ensuite Shower Room
Shower cubicle. Low level w.C. Vanity wash hand basin. Extractor fan. Radiator. Vinyl flooring.
Family Bathroom (2.41m max x 2.11m max)
Panelled bath with mixer tap and shower. Low level w.C. Vanity wash hand basin. Extractor fan. Radiator.
Front Driveway (5.59m x 5.41m)
Driveway.
Integral Garage (5.18m x 3.25m)
Up and over door. Power and light.
Rear Garden (11.51m x 5.84m)
Fences to side and rear. Lawned area with decked patio. Trees and shrubs. Gated side access. Outside tap and light.
Property Location
Marketed by Andrews - Sevenoaks
Disclaimer Property descriptions and related information displayed on this page are marketing materials provided by Andrews - Sevenoaks. estateagents365.uk does not warrant or accept any responsibility for the accuracy or completeness of the property descriptions or related information provided here and they do not constitute property particulars. Please contact Andrews - Sevenoaks for full details and further information.


