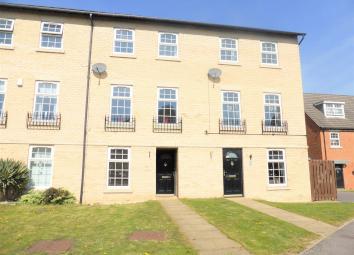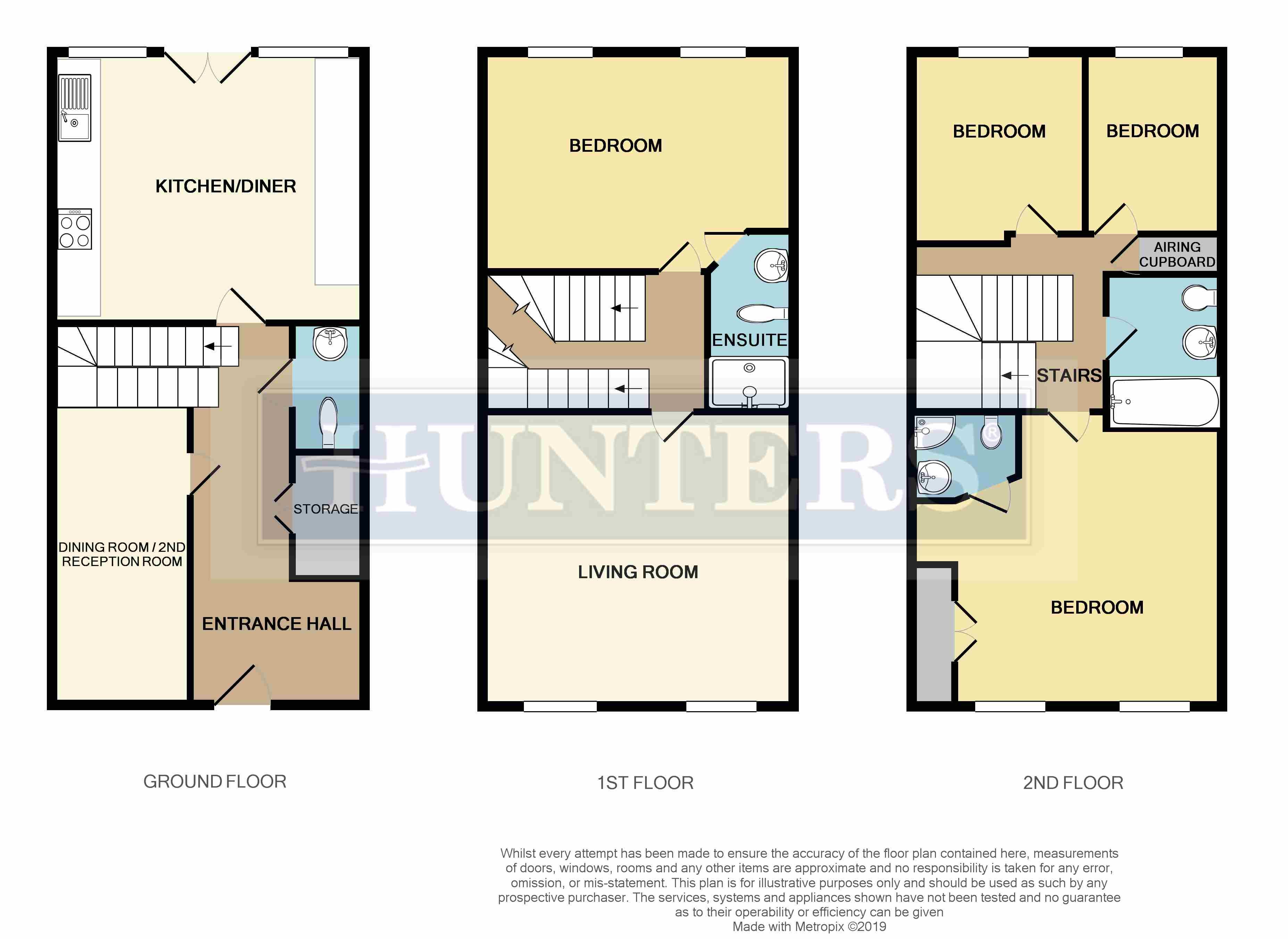Town house for sale in Rotherham S63, 4 Bedroom
Quick Summary
- Property Type:
- Town house
- Status:
- For sale
- Price
- £ 150,000
- Beds:
- 4
- County
- South Yorkshire
- Town
- Rotherham
- Outcode
- S63
- Location
- Hawthorne Drive, Bolton Upon Dearne S63
- Marketed By:
- Hunters - Rotherham North
- Posted
- 2024-05-17
- S63 Rating:
- More Info?
- Please contact Hunters - Rotherham North on 01709 619720 or Request Details
Property Description
Looking for that perfect family home? Look no further take A look around this well presented and modern four bedroom town house located on A popular estate within Bolton Upon Dearne. Boasting detached garage for off road secure parking, enclosed well maintained rear garden, with modern fixtures and fittings throughout. Close to all local amenities, good public transport with the train station been minutes away, surrounded by reputable schools and within easy reach of the A1 and M1 making this an ideal spot for any family. Property briefly comprises of kitchen/diner, downstairs WC, living room, second reception/dining room, four bedrooms two with en-suites and family bathroom. Viewings are a must!
Entrance hall
Through a composite door this leads into the roomy hallway, neutrally decorated with built in storage cupboard ideal for coats and shoes, with staircase rising to first floor landing, telephone point in place and doorways leading to the second reception/dining room, down stairs WC and kitchen/dining room.
Dining room / 2nd reception
4.17m (13' 8") x 2.67m (8' 9")
A room with many uses such as dining room for hosting nights with family and friends, play room or second reception area, neutrally decorated with uPVC window to the front and wall mounted radiator.
WC
1.75m (5' 9") x 0.61m (2' 0")08
A handy addition to any house hold this room comprises of low flush WC and wash and basin.
Kitchen dining room
4.47m (14' 8") x 4.39m (14' 5")
A spacious and well designed kitchen/dining room with an array of cupboards providing storage space, contrasting work surface over with stainless steel sink, drainer and mixer tap, integrated electric oven and gas hob with extractor fan over, space and plumbing for both washing machine and dish washer as well as space for free standing fridge freezer, uPVC French doors then open to the beautifully maintained and private rear garden making this the ideal room to entertain in.
Landing
From the landing doorways lead to living room and bedroom two with further staircase rising to second floor.
Living room
4.57m (15' 0") x 4.19m (13' 9")
A bright and airy living space with two uPVC windows to the front filling this room with natural light, neutral décor with wall mounted radiator telephone and aerial points in place.
Bedroom two
4.47m (14' 8") x 2.67m (8' 9")
A good sized double room with plenty of room to add storage if needed, two uPVC windows to the rear bringing in natural light with wall mounted radiator, aerial point and doorway leading to the en suite.
Ensuite bathroom
2.59m (8' 6") x 1.24m (4' 1")
A clean and fresh feeling en-suite with single shower unit, low flush WC and wash hand basin with splash back tiles and wall mounted radiator.
Landing
From landing doorways lead to all other bedrooms and family bathroom.
Bedroom one
4.47m (14' 8") x 3.84m (12' 7")
Generously sized double master room has built in wardrobe adding that storage space we all crave, two uPVC windows to the front, wall mounted radiator, aerial point and doorway leading into the en-suite.
Ensuite bathroom
1.80m (5' 11") x 1.70m (5' 7")
A further room to this already spacious home comprising of corner shower unit with splash back tiles, wash hand basin and low flush WC.
Bedroom three
2.74m (9' 0") x 2.16m (7' 1")
Good sized single bedroom, uPVC window to the rear and wall mounted radiator.
Bedroom four
2.29m (7' 6") x 2.24m (7' 4")
Single bedroom or could be a study ideal for a growing family with neutral décor, uPVC window to the rear and wall mounted radiator.
Family bathroom
2.41m (7' 11") x 1.35m (4' 5")
A spacious family bathroom with three piece suite fitted in white comprising of low flush WC, wash hand basin and bath with shower over, splash back tiles and wall mounted radiator.
Garage
Detached garage located to the rear of the property with up and over door, making a secure off road parking space or extra storage is needed with lighting and electric points.
Exterior
To the front of the property stands a well maintained lawn with pathway leading to the front entrance door, to the rear is a well maintained and private rear garden partly laid to lawn with decorative flowers and shrubs to boarders adding a splash of colour with further patio area ideal for seating in the summer months, wooden gate then leads out to rear and access to the detached garage.
Property Location
Marketed by Hunters - Rotherham North
Disclaimer Property descriptions and related information displayed on this page are marketing materials provided by Hunters - Rotherham North. estateagents365.uk does not warrant or accept any responsibility for the accuracy or completeness of the property descriptions or related information provided here and they do not constitute property particulars. Please contact Hunters - Rotherham North for full details and further information.


