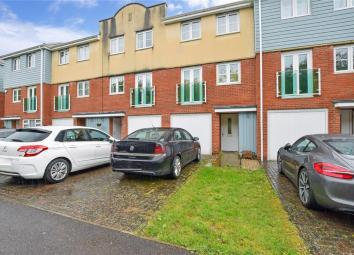Town house for sale in Redhill RH1, 3 Bedroom
Quick Summary
- Property Type:
- Town house
- Status:
- For sale
- Price
- £ 425,000
- Beds:
- 3
- Baths:
- 1
- Recepts:
- 1
- County
- Surrey
- Town
- Redhill
- Outcode
- RH1
- Location
- St. Annes Drive North, Redhill, Surrey RH1
- Marketed By:
- Cubitt & West - Redhill
- Posted
- 2024-04-29
- RH1 Rating:
- More Info?
- Please contact Cubitt & West - Redhill on 01737 339079 or Request Details
Property Description
Located on a modern development, which is only 10 minutes to the Redhill station by foot, making this home a commuters dream! There is a local shop for stocking up on essentials less than 3 minutes away as well as a bus stop, so it really is perfect for anyone looking for that convenient lifestyle with everything on your doorstep. This modern family home could well be just the property to ease the stress and strains of a busy life.
The layout works well for both couples and families alike and inside is deceptively spacious. There is plenty of space for everyone to spread out over the three levels without feeling on top of each other. With three large bedrooms, two en-suite shower rooms and a family bathroom you are really spoilt for choice here.
Perhaps you work from home and study/ home office is a must? Bedroom 3 could be perfect for just that as well as a double bedroom; in fact the layout here is totally flexible depending on your needs.
The modern kitchen/diner is a great space for family meals and works brilliantly when entertaining friends and family as you won't feel shut away from your guests. What's more, there is also an integral garage with a separate parking space and so on a practical level you won't be fighting for a parking space when you come home at the end of a busy day.
Room sizes:
- Hallway
- Shower Room
- Utility Room 7'8 x 5'5 (2.34m x 1.65m)
- Bedroom 3 8'7 x 7'3 (2.62m x 2.21m)
- Lounge 16'4 x 14'6 (4.98m x 4.42m)
- Kitchen/Diner 14'6 x 11'2 (4.42m x 3.41m)
- Bedroom 1 12'7 x 12'5 (3.84m x 3.79m)
- En-suite Bathroom
- Bedroom 2 12'5 x 8'4 (3.79m x 2.54m)
- En-suite Shower 6'6 x 3'7 (1.98m x 1.09m)
- Rear Garden
- Off Road Parking
- Garage
The information provided about this property does not constitute or form part of an offer or contract, nor may be it be regarded as representations. All interested parties must verify accuracy and your solicitor must verify tenure/lease information, fixtures & fittings and, where the property has been extended/converted, planning/building regulation consents. All dimensions are approximate and quoted for guidance only as are floor plans which are not to scale and their accuracy cannot be confirmed. Reference to appliances and/or services does not imply that they are necessarily in working order or fit for the purpose.
We are pleased to offer our customers a range of additional services to help them with moving home. None of these services are obligatory and you are free to use service providers of your choice. Current regulations require all estate agents to inform their customers of the fees they earn for recommending third party services. If you choose to use a service provider recommended by Cubitt & West, details of all referral fees can be found at the link below. If you decide to use any of our services, please be assured that this will not increase the fees you pay to our service providers, which remain as quoted directly to you.
Property Location
Marketed by Cubitt & West - Redhill
Disclaimer Property descriptions and related information displayed on this page are marketing materials provided by Cubitt & West - Redhill. estateagents365.uk does not warrant or accept any responsibility for the accuracy or completeness of the property descriptions or related information provided here and they do not constitute property particulars. Please contact Cubitt & West - Redhill for full details and further information.


