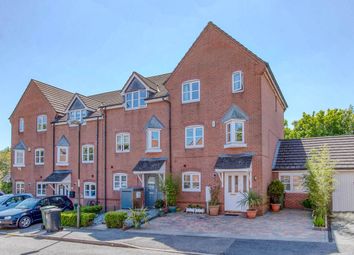Town house for sale in Redditch B97, 4 Bedroom
Quick Summary
- Property Type:
- Town house
- Status:
- For sale
- Price
- £ 325,000
- Beds:
- 4
- Baths:
- 2
- County
- Worcestershire
- Town
- Redditch
- Outcode
- B97
- Location
- Evesham Road, Crabbs Cross, Redditch B97
- Marketed By:
- Arden Estates
- Posted
- 2024-04-26
- B97 Rating:
- More Info?
- Please contact Arden Estates on 01527 329632 or Request Details
Property Description
Summary: A truly beautiful and exceptionally presented four double bedroom town house, set over three floors and finished to an extremely high standard, offered with a superb landscaped private aspect rear garden, situated in Crabbs Cross, Redditch.
Description: The property is approached via an ample sized block paved driveway and the accommodation, which has been finished to an exceptional standard by the current vendors, in brief, comprises:- Entrance Hallway with Under-Stairs Store Cupboard, Downstairs Shower Room with Corner Shower Enclosure, Stunning Kitchen with Range of High Gloss Wall and Base Units with Granite Work-Tops offering Breakfast Bar and Integrated Dishwasher, Wine Cooler, Double Oven, Microwave, Induction Hob and Space for American Style Fridge/Freezer, Open Plan l-Shape Lounge and Dining Room with Feature Fire and Surround, Bay Window and both Patio Doors and Bi-Folding Doors to Decked Terrace. Stairs to First Floor Landing with Double Bedrooms Three and Four and Principal Bathroom having Shower Over Bath and Built-In Airing Cupboard Storage. Stairs to Second Floor Landing which leads to Master Bedroom with Fitted Wardrobes and En-Suite Shower Room and Double Bedroom Four with dressing table with granite top.
Outside: The superb landscaped rear garden is a tranquil extension to the internal accommodation, enjoying a private rear aspect with stunning views towards the malverns and boasting a large decked sun terrace composite Decking with no maintenance needed with glass surround and steps leading to lower lawn with paved patio and raised planted sleeper beds to fenced boundaries. Further, there is a generous-sized timber shed.
Location: Ideally situated in Crabbs Cross, set back from the main Evesham Road in this modern residential cul-de-sac, the property enjoys nearby amenities within walking distance, while the town of Redditch offers easy access to motorway links (M42, Jct 2&3) and there are good rail and bus links. There are also excellent leisure facilities along with cultural attractions and the Kingfisher Shopping Centre
Room Dimensions:
Hall
Shower Room: 6' 2" x 5' 6" (1.88m x 1.68m) max
Kitchen: 13' 7" x 9' 4" (4.15m x 2.85m)
Lounge/Diner: 25' 5" x 17' 0" (7.75m x 5.20m) max
Stairs To First Floor Landing
Bedroom Two: 15' 8" x 10' 9" (4.80m x 3.30m) max
Bedroom Three: 10' 5" x 9' 3" (3.18m x 2.82m)
Bathroom: 9' 4" x 6' 8" (2.85m x 2.05m) max
Stairs To Second Floor Landing
Master Bedroom: 15' 8" x 11' 1" (4.80m x 3.38m)
En Suite: 9' 4" x 5' 2" (2.85m x 1.58m)
Bedroom Two: 15' 8" x 10' 10" (4.80m x 3.32m) max
Property Location
Marketed by Arden Estates
Disclaimer Property descriptions and related information displayed on this page are marketing materials provided by Arden Estates. estateagents365.uk does not warrant or accept any responsibility for the accuracy or completeness of the property descriptions or related information provided here and they do not constitute property particulars. Please contact Arden Estates for full details and further information.


