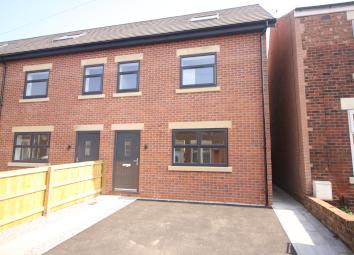Town house for sale in Preston PR1, 3 Bedroom
Quick Summary
- Property Type:
- Town house
- Status:
- For sale
- Price
- £ 134,950
- Beds:
- 3
- Baths:
- 2
- Recepts:
- 1
- County
- Lancashire
- Town
- Preston
- Outcode
- PR1
- Location
- Thorn Street, Preston PR1
- Marketed By:
- Oystons - Preston
- Posted
- 2024-04-01
- PR1 Rating:
- More Info?
- Please contact Oystons - Preston on 01772 913212 or Request Details
Property Description
Propery description A newly built three bedroom townhouse which has been built and fitted to exacting high standards by the present owner.
In a popular residential area, close to local amenities and transport links, the property would be an ideal first time buy and early viewing is essential.
The property is arranged over three floors and offers luxury living accommodation throughout. Briefly comprises; hallway, downstairs W.C., lounge, fully fitted kitchen/dining room, two first floor bedrooms with family bathroom suite, the master bedroom is on the second floor with an en suite shower room.
In addition the home boasts solar panels, double glazing, gas central heating, two car driveway and garden to rear. Early viewing is essential appreciate the quality of home on offer and to avoid missing out.
Hallway Stairs to lot.
Lounge 12' 9" x 10' 6" (3.89m x 3.2m) Laminate flooring. Central heating radiator. Double glazed window.
Kitchen/diner 16' 2" x 10' 6" (4.93m x 3.2m) Fitted wall and base units with complementary work surfaces. Built in oven, gas hob and extractor hood. Cupboard housing boiler. Stainless steel sink unit with mixer tap. Laminate flooring. Tiled splashbacks. Plumbed for automatic washing machine. Central heating radiator. Double glazed window and French doors.
Downstairs W.C. Low flush W.C. Vanity wash hand basin. Extractor fan. Laminate flooring. Central heating radiator.
Stairs and landing Stairs to second floor. Storage cupboard. Central heating radiator. Double glazed window.
Bedroom two 11' 0" x 9' 2" (3.35m x 2.79m) Central heating radiator. Double glazed window.
Bedroom three 10' 0" x 9' 3" (3.05m x 2.82m) Central heating radiator. Double glazed window.
Bathroom Bath with over head shower and screen. Part tiled and tiled floors. Chrome ladder heated towel rail. Low flush W.C. Pedestal wash hand basin. Central heating radiator.
Second floor
master bedroom 17' 4" x 13' 1" (5.28m x 3.99m) Central heating radiator. Two double glazed velux windows.
En suite Shower cubicle. Low flush W.C. Pedestal wash hand basin. Spotlights. Tiled floor and part tiled walls.
Gardens Driveway to front with parking for two cars.
Garden to rear with patio area and planted borders.
Property Location
Marketed by Oystons - Preston
Disclaimer Property descriptions and related information displayed on this page are marketing materials provided by Oystons - Preston. estateagents365.uk does not warrant or accept any responsibility for the accuracy or completeness of the property descriptions or related information provided here and they do not constitute property particulars. Please contact Oystons - Preston for full details and further information.


