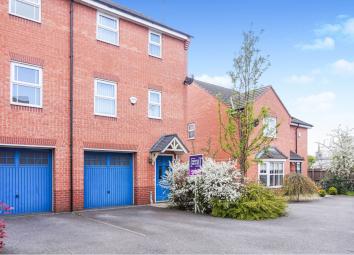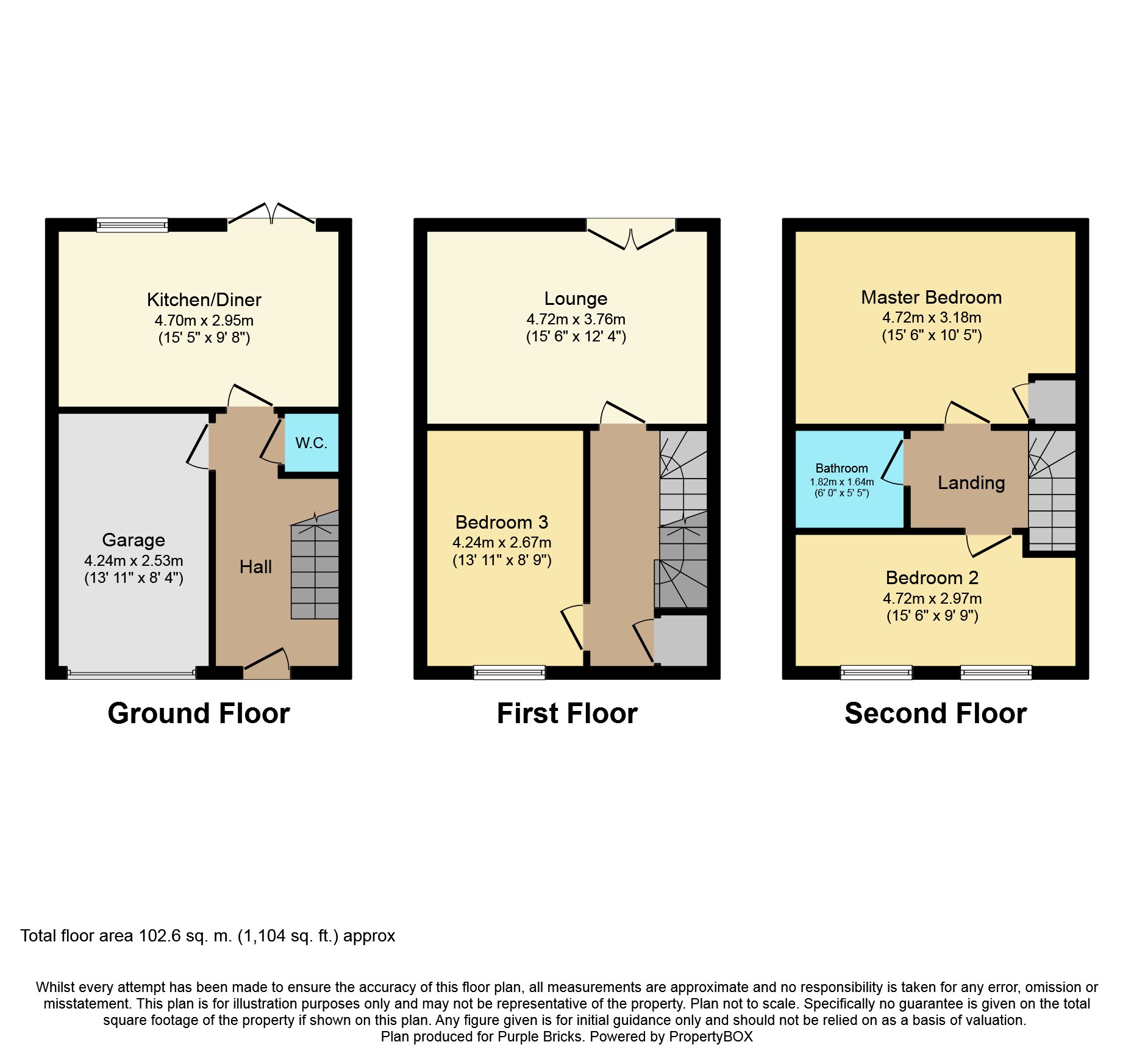Town house for sale in Prescot L34, 3 Bedroom
Quick Summary
- Property Type:
- Town house
- Status:
- For sale
- Price
- £ 169,950
- Beds:
- 3
- Baths:
- 1
- Recepts:
- 1
- County
- Merseyside
- Town
- Prescot
- Outcode
- L34
- Location
- Layton Way, Prescot L34
- Marketed By:
- Purplebricks, Head Office
- Posted
- 2024-04-07
- L34 Rating:
- More Info?
- Please contact Purplebricks, Head Office on 024 7511 8874 or Request Details
Property Description
***first time buyers!***
***beautifully presented!***
Set in a fantastic position this delightful three bedroom town house provides excellent living space completed to a high standard with quality fitments and tasteful décor throughout. Perfect for first time buyers or for those looking for a starter home for their young family, this delightful property has a great deal to offer.
Entering the property reveals fantastic accommodation which briefly comprises entrance hallway leading to the kitchen diner which provides French doors leading out into the beautiful garden area . The kitchen benefits from quality fitted units finished with contrasting work surfaces and built in appliances including electric double oven, gas hob, extractor, washing machine and fridge freezer. There is a downstairs WC and access into the integral garage.
The first floor includes a bright and airy lounge and a double bedroom. The master bedroom sits on the second floor and has an en-suite shower room. The third bedroom is also located on the second floor along with the family bathroom.
Outside to rear there is a beautiful garden space with a well presented patio area leading to a well maintained lawned area. The front garden has off road parking and access to the garage.
The property benefits from being close to local amenities and excellent transport links being ideally situated with great links to Liverpool, Manchester and beyond.
Viewing is essential to appreciate the standard of the accommodation on offer.
Front
Tarmac drive, flagged path with plants and bushes.
Entrance Hall
Dg door to front, radiator, access to garage.
W.C.
W.C., wash hand basin, extractor fan, radiator, tiled splash back.
Kitchen/Diner
Dg window and French doors to rear, fitted kitchen with wall and base units, work surfaces, gas hob, electric oven, sink drainer, plumbing for washing machine, space for fridge freezer, cooker hood, radiator, tiled splash backs.
Rear Garden
Flagged and decked patio areas, artificial lawn, plants and bushes.
Landing
Radiator, airing cupboard.
Lounge
Dg window and French doors with juliet balcony to rear, t.V. Point, two radiators.
Bedroom Three
Dg window to front, radiator, t.V. Point.
Second Floor Landing
Loft access, radiator.
Master Bedroom
2 x dg windows to rear, built in storage, t.V. Point, radiator.
En-Suite
Shower cubicle, wash hand basin, w.C., extractor fan, partly tiled.
Bedroom Two
2 x dg windows to front, built in storage, radiator, t.V. Point.
Bathroom
Bath, wash hand basin, w.C., radiator, partly tiled.
Tenure
The vendor has reliably informed us that the property is leasehold with 239 years remaining.
Property Location
Marketed by Purplebricks, Head Office
Disclaimer Property descriptions and related information displayed on this page are marketing materials provided by Purplebricks, Head Office. estateagents365.uk does not warrant or accept any responsibility for the accuracy or completeness of the property descriptions or related information provided here and they do not constitute property particulars. Please contact Purplebricks, Head Office for full details and further information.


