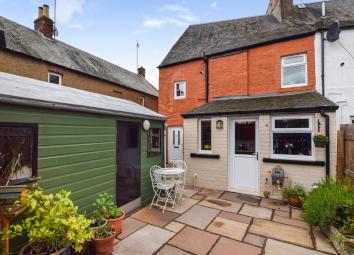Town house for sale in Perth PH2, 3 Bedroom
Quick Summary
- Property Type:
- Town house
- Status:
- For sale
- Price
- £ 175,000
- Beds:
- 3
- Baths:
- 3
- Recepts:
- 2
- County
- Perth & Kinross
- Town
- Perth
- Outcode
- PH2
- Location
- Gas Brae, Errol, Perth PH2
- Marketed By:
- Next Home Estate Agents
- Posted
- 2024-04-07
- PH2 Rating:
- More Info?
- Please contact Next Home Estate Agents on 01738 479040 or Request Details
Property Description
A unique opportunity to purchase this 3 bedroom semi detached townhouse located in the highly desirable village of Errol.
The well presented accommodation is split over three levels and comprises: Entrance hall, lounge, dining room, modern kitchen and shower room on the ground floor with two double bedrooms on the first floor and the master bedroom and en-suite on the second floor. The property is fully doubled glazed and warmth is provided via a gas central heating system. EPC rating D.
Externally the property benefits from a fully enclosed rear garden with an allocated parking space to the front.
Early viewing is highly recommended to appreciate the uniqueness of the property on offer.
Area Set within the picturesque Carse Of Gowrie in Perthshire, Errol is ideal for the commuter with access to the cities of Perth and Dundee just a short distance away. The village has a range on amenities including restaurants/pubs, butchers, local shops, doctors surgery, chemist, post office and excellent primary school.
Entrance hall 9' 6" x 5' 9" (2.9m x 1.75m) Entered via a panel glazed, white UPVC door, the entrance hall gives access to all accommodation. Carpet. Neutral décor.
Dining room 12' 9" x 10' 1" (3.89m x 3.07m) A very spacious room with two built in cupboards with shelving. Ample space for a large dining table which makes the room ideal for hosting. Laminate floor covering. Radiator.
Lounge 14' 10" x 14' 7" (4.52m x 4.44m) A warm and welcoming room with a multi fuel stove creating a focal point. Space for a range of free standing furniture. Large window to the front allows natural light to flood the room. Carpet. Radiator.
Kitchen 10' 6" x 10' 0" (3.2m x 3.05m) A modern and tastefully decorated kitchen which is fitted with a range of high gloss wall and base units in grey with contrasting granite effect work surfaces. Complementary vinyl flooring. Integrated four ring electric hob with oven/grill beneath and stainless steel extractor over. 1 1/2 bowl stainless steel sink and drainer unit. Space for a range of free standing appliances including: Washing machine, dishwasher and fridge/freezer. Two windows to the rear afford lovely views over the garden together with a part glazed door providing access. Radiator.
Shower room 6' 0" x 5' 10" (1.83m x 1.78m) A modern shower room fitted with a white suite comprising: W.C. With concealed cistern and wash hand basin enclosed within vanity unit with storage under, together with a corner shower cubicle. Neutral colour wet wall to the walls and complementary vinyl flooring. Opaque glazed window the side provides additional light and ventilation. Extractor fan. Heated chrome ladder towel rail.
Landing 9' 6" x 8' 4" (2.9m x 2.54m) Accessed via a carpeted staircase, the landing provides access to the two double bedrooms on the second floor. Large built in cupboard with shelving which houses the boiler. Windows to the side and rear.
Bedroom 2 11' 11" x 10' 2" (3.63m x 3.1m) Good sized double bedroom which benefits from three built in cupboards, each with hanging rails and shelving providing ample storage space. Window to the front. Space for a range of free standing bedroom furniture. Carpet. Radiator.
Bedroom 3 11' 11" x 8' 9" (3.63m x 2.67m) Third double bedroom with window to the rear. Neutral decor. Carpet. Radiator.
Bedroom 1 14' 3" x 10' 3" (4.34m x 3.12m) Situated on the third floor and accessed via a carpeted staircase, the bedroom is generously sized with a window to the front. Two built in wardrobes with hanging rails and shelving. Carpet. Radiator. Access to the en-suite.
En-suite 10' 11" x 4' 0" (3.33m x 1.22m) Fitted with a three piece white suite comprising: W.C., wash hand basin enclosed within vanity unit with storage under and bath. Tiling to the splash back areas. Laminate flooring. Radiator. Opaque glazed window to the side provides additional light and ventilation.
External To the front of the property there is an allocated, on street parking space. To the rear the property benefits from a fully enclosed garden which is predominantly slabbed for ease of maintenance and provides an ideal haven for relaxation and socialising during the warmer months.
Financial services Next Home Mortgages offers a range of mortgage, financial and insurance services.
With Award Winning Advisors based throughout Perthshire offering:
- Access to all Lenders
- Exclusive Rates Not Available on The High Street
- Save £1,000s on your current Mortgage
Unlike the Banks we are available 7 days a week!
Call us now on .
Legal services In association with Next Home, Next Law are a dynamic, forward thinking law firm providing a range of legal services to clients from offices based throughout Perthshire.
Put your trust in them to advise on:
- Residential Conveyancing and Property Law
- Family Law
- Charity Law
- Wills, Trusts and Executries
Next Law = Modern thinking, traditional values.
Call now for legal advice on
Property Location
Marketed by Next Home Estate Agents
Disclaimer Property descriptions and related information displayed on this page are marketing materials provided by Next Home Estate Agents. estateagents365.uk does not warrant or accept any responsibility for the accuracy or completeness of the property descriptions or related information provided here and they do not constitute property particulars. Please contact Next Home Estate Agents for full details and further information.


