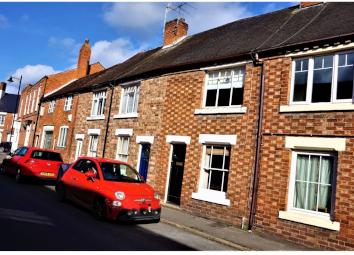Town house for sale in Pershore WR10, 2 Bedroom
Quick Summary
- Property Type:
- Town house
- Status:
- For sale
- Price
- £ 150,000
- Beds:
- 2
- Baths:
- 1
- Recepts:
- 1
- County
- Worcestershire
- Town
- Pershore
- Outcode
- WR10
- Location
- Priest Lane, Pershore WR10
- Marketed By:
- Purplebricks, Head Office
- Posted
- 2024-03-31
- WR10 Rating:
- More Info?
- Please contact Purplebricks, Head Office on 024 7511 8874 or Request Details
Property Description
Purplebricks are absolutely delighted to offer this charming period Townhouse occupying a superb position within the heart of Pershore. Featuring generously proportioned accommodation, full of all the charm and character expected in a home dating back to the 1800’s, complimented with lovely modern conveniences and fantastic future potential. With some scope for further modernisation within the generous open kitchen/breakfast room ready for a new buyer to impose their own mark, generous double bedrooms, re fitted bathroom, as well as an enchanting enclosed two-tiered courtyard garden. The property is ideal for a first time buyer and or investor looking for a rental and being offered with no onward chain… viewing is essential!
The welcoming home is approached via wooden door, opening to the delightful sitting room, that greets you with typically high ceilings and a large sash window to the front, as well as having a feature exposed brick fireplace with feature log burner and cleverly designed wooden shelving to the side, creating a lovely central focal point. Access via the original wooden latched door opens to the kitchen breakfast room. Situated to the rear of the home this generously proportioned room enjoys a window overlooking the pretty garden and with back door allowing access out, as well as having the stairs rising to the first floor with cupboard at the bottom housing the gas central heating boiler. This lovely open space provides a great space to both enjoy cooking and dining, being fully fitted wall and base units incorporating roll edge worksurfaces, with integrated electric oven and gas hob and cooker hood above, space for a fridge freezer and washing machine. All coordinated with tiled surrounds and contrasting vinyl flooring.
General Information
Upstairs on the first floor will uncover a generous double bedroom, with lovely large window to the front and original fireplace creating a superb feature, and a comfortable sized re fitted bathroom. The stunning bathroom comprises a lovely modern white suite with a generous corner bath, wc, pedestal wash hand basin and built in double shower cubicle. Having bespoke ‘Micro’ cement walls which is a superb high-quality combination of marble and limestone, that is then waterproofed and polished to create a spectacular, yet hardwearing finish. Contrasting original wooden flooring creates a charming finish with rear aspect window and a cupboard housing the hot water cylinder. From the first-floor landing stairs then rise to the second bedroom, being a superb proportion and having feature exposed brickwork, creating a real charm as well as Velux windows providing lovely open views across the rooftops of Pershore as well as useful under eaves storage space.
To the rear of the home is a delightful enclosed courtyard garden, being paved for low maintained with steps up to a raised terrace creating a lovely space for seating with feature shrub and flower borders, beautifully enclosed by fencing and walls, creating a great degree of privacy. Furthermore, two outbuildings to the rear of the property, create an ideal for storage or a small workshop (originally the outside WC), as well as a side gate allowing for a right of way access to the back of the homes (rarely used).
* Sitting Room: 12'0"min x 10'6" min excluding chimney breast.
* Kitchen/Breakfast Room: 12'0" x 9'02" max into worktops.
* Bedroom One: 11'11" x 11'4" max
* Bedroom Two: 11'3" x 14'10" max (Sloping ceiling giving restricted head height)
Location
The market town of Pershore is Georgian styled and provides high street shopping facilities and supermarket together with an open market and a leisure complex. The river Avon runs to the east of the town lending itself for scenic walks and leisure pursuits. There is a medical centre and a new hospital and town library, together with excellent educational facilities within the area. Pershore has its own theatre a meeting place known as Number 8. There are good Golfing facilities in this area.
Off Station Road there is the railway link to London Paddington or Worcester Shrub Hill travelling on to Birmingham. The motorway is approximately nine miles distant at Worcester junction 7 bringing Birmingham to the north and Bristol to the south within commutable distance. Other main centres are Stratford-upon-Avon with the theatre and racecourse; Cheltenham with National Hunt horse racing and the Everyman Theatre and major main shopping; Worcester with the famous Cathedral and equally famous cricket club together with the river Severn and good shopping centre.
Property Location
Marketed by Purplebricks, Head Office
Disclaimer Property descriptions and related information displayed on this page are marketing materials provided by Purplebricks, Head Office. estateagents365.uk does not warrant or accept any responsibility for the accuracy or completeness of the property descriptions or related information provided here and they do not constitute property particulars. Please contact Purplebricks, Head Office for full details and further information.


